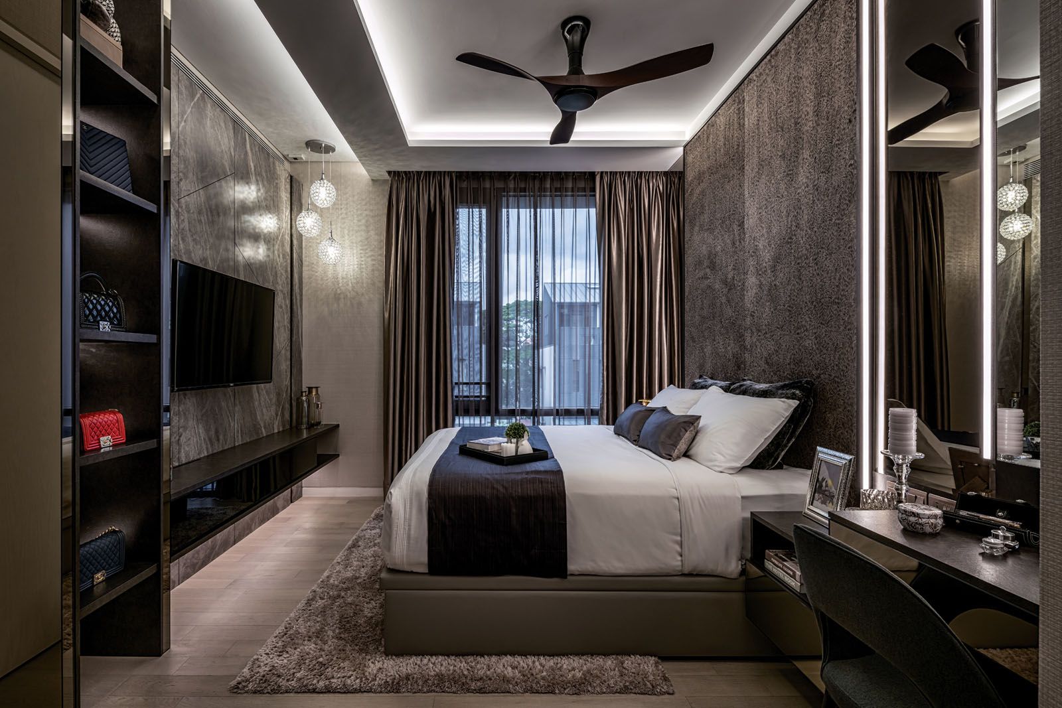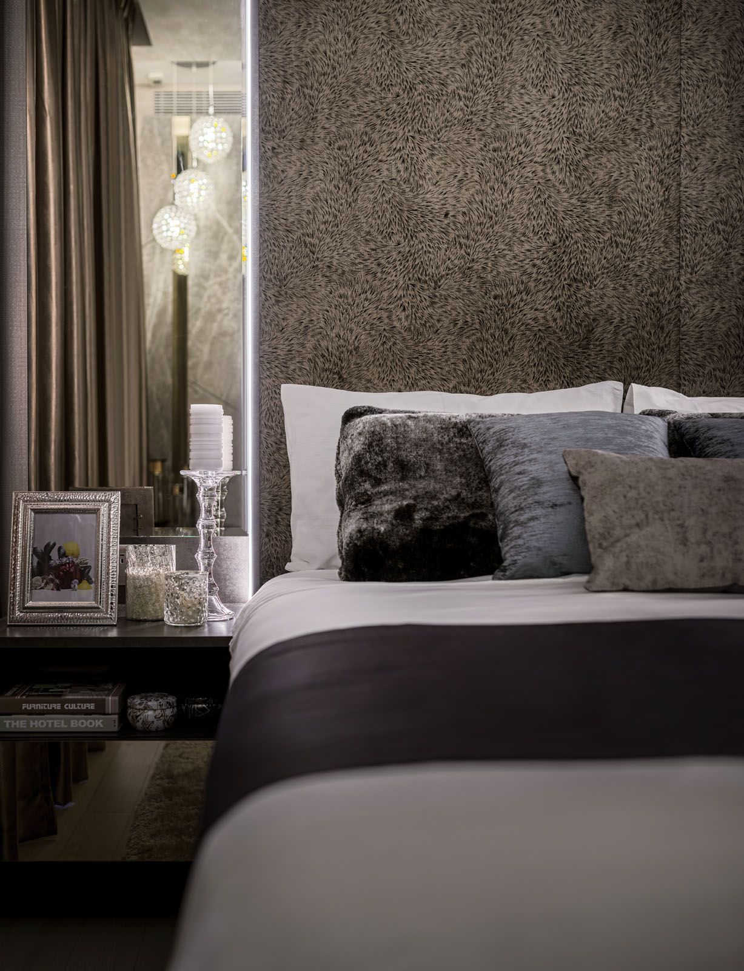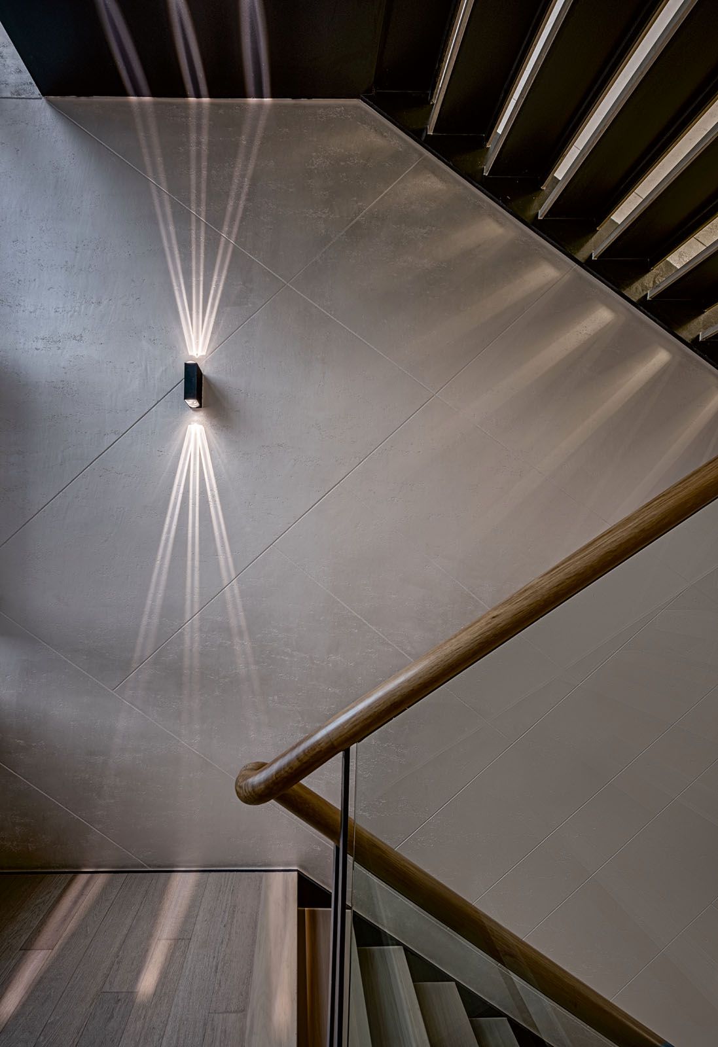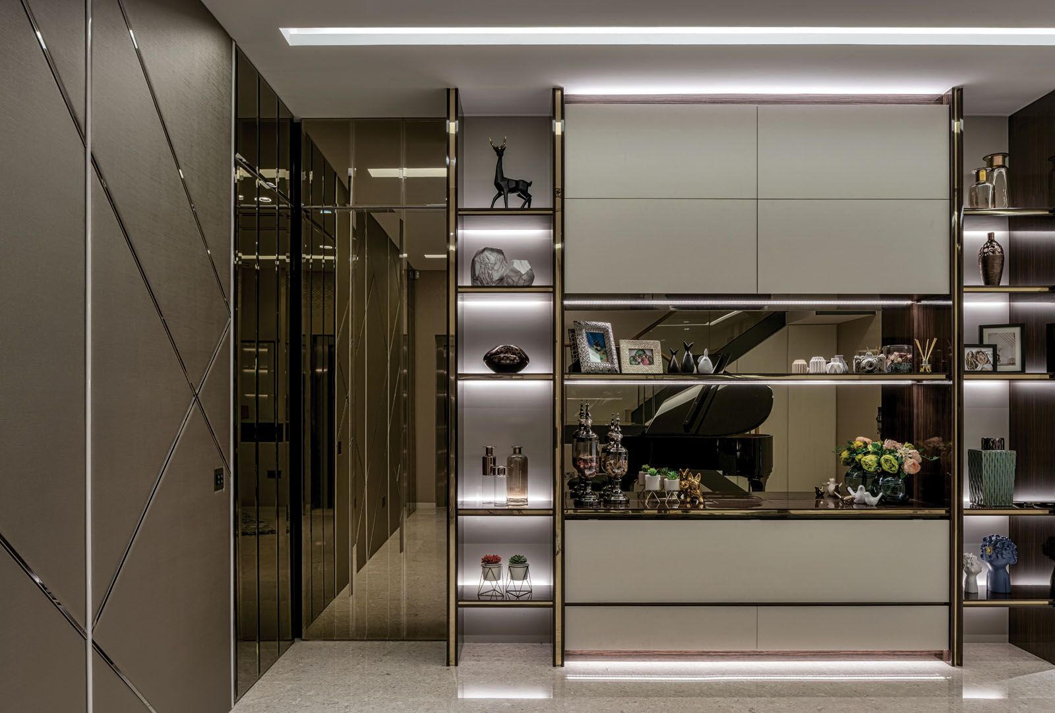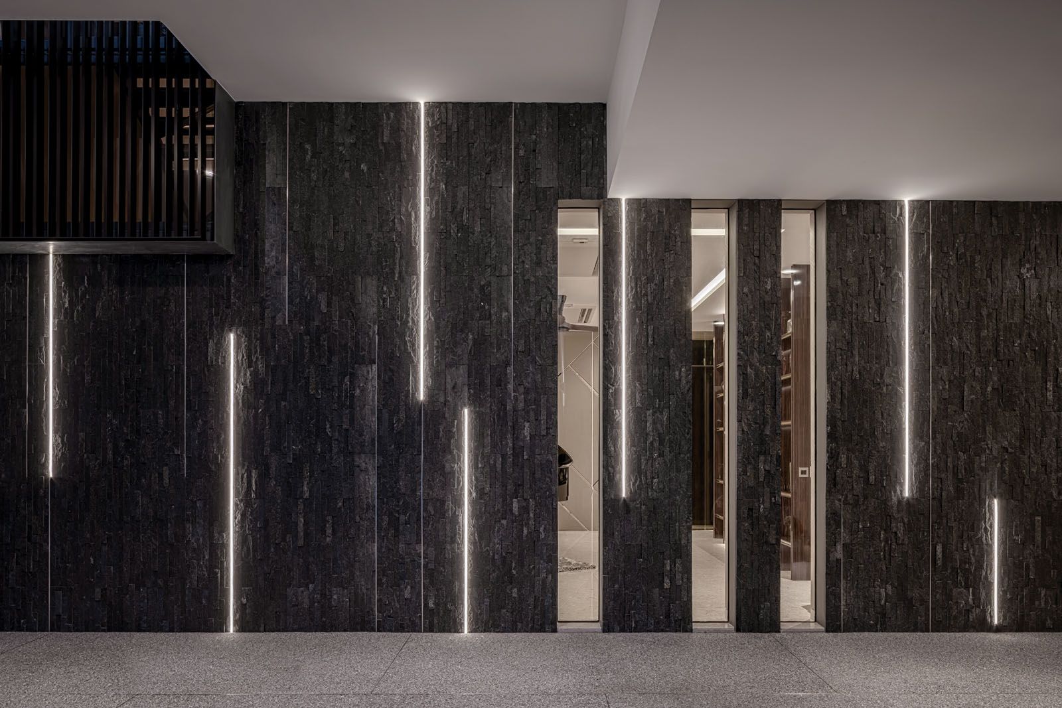Designed by Summerhaus D’zign, a statement bar area, gilded finishes and other custom-made furnishings add up to create a dream home
When the owners of this semi-detached house in District 10 tasked Summerhaus D’zign to give it a makeover, they essentially afforded the design firm a free hand in fulfilling the brief.
See also: Home Tour: An Apartment That Combines Scandi-Chic Elements With Glamorous Accents
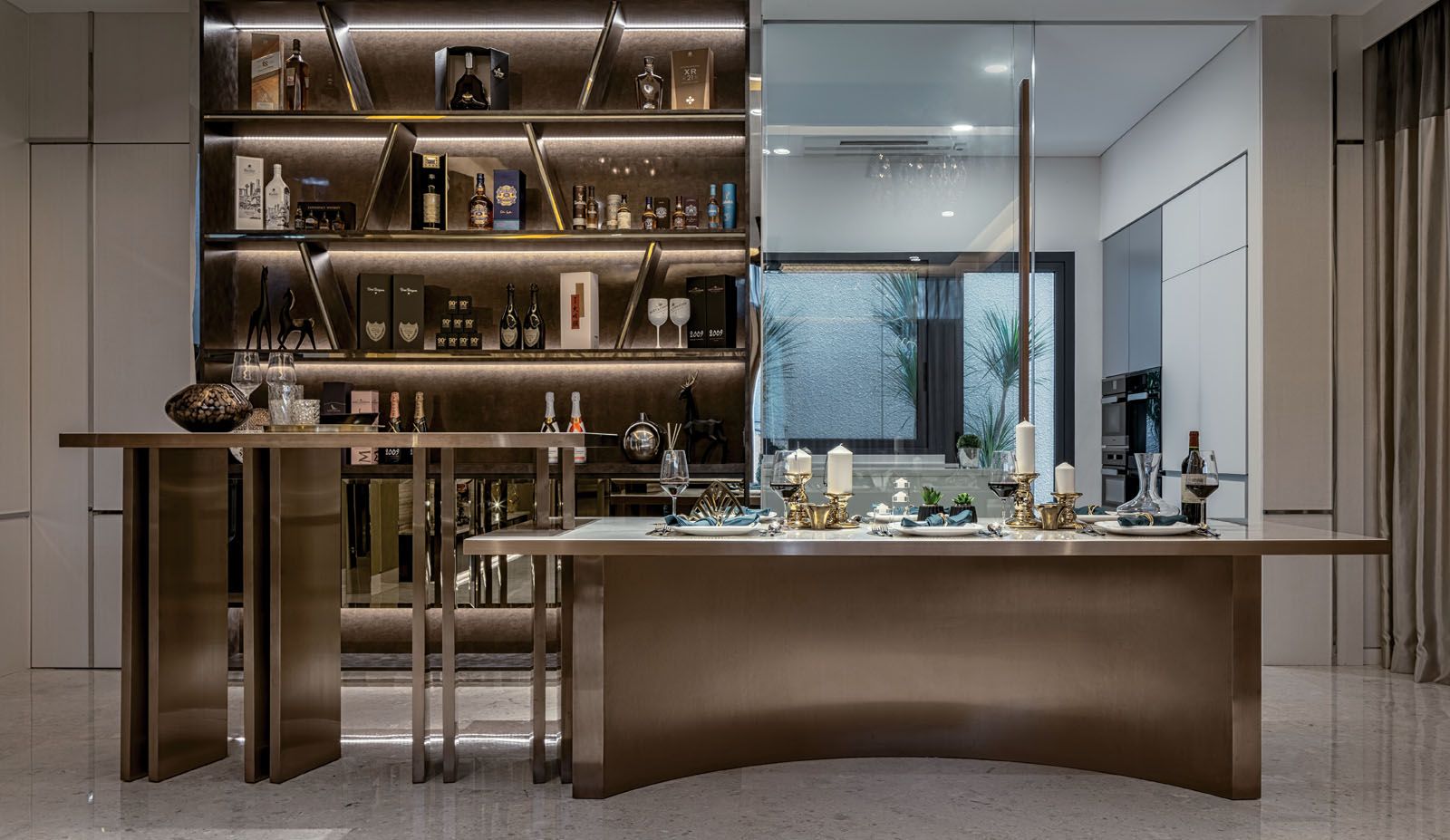
As with any robust relationship, the key was an ongoing dialogue. “The clients weren’t able to specifically articulate the type of design they preferred, so it was very open-ended from the beginning. We had to work closely with them to identify what they liked,” says Larry Lim, managing partner at Summerhaus D’zign. “They were concerned about balancing aesthetics with functionality and practicality.” Both parties ultimately decided on creating a luxurious interior that is also inviting and conducive for gatherings hosted by this three-generation family.


