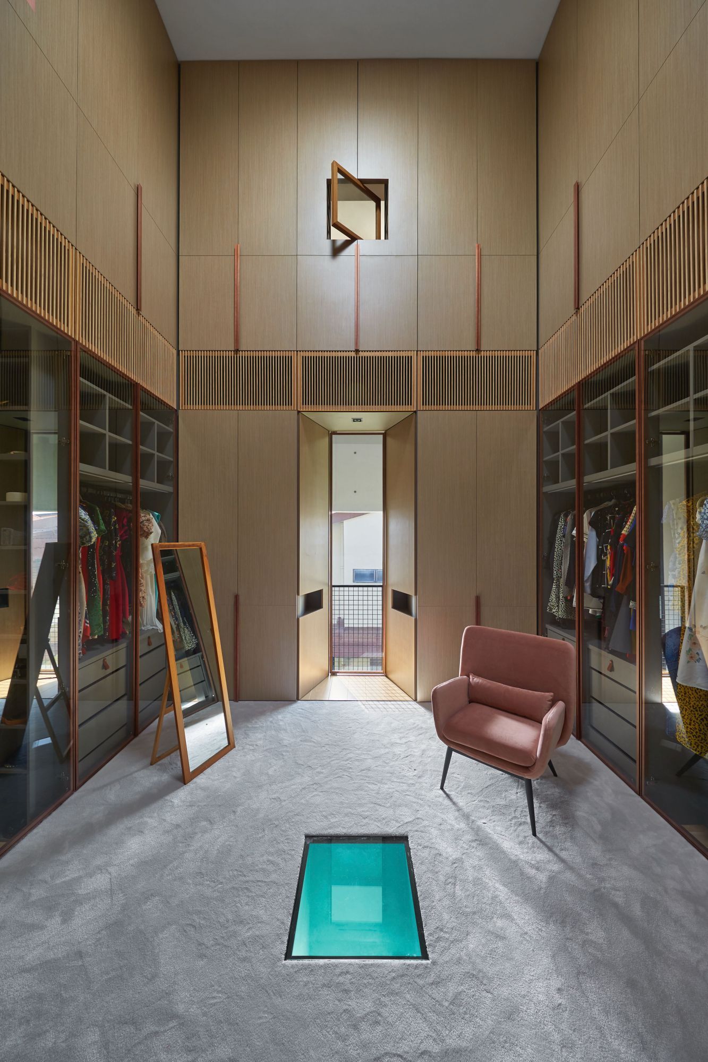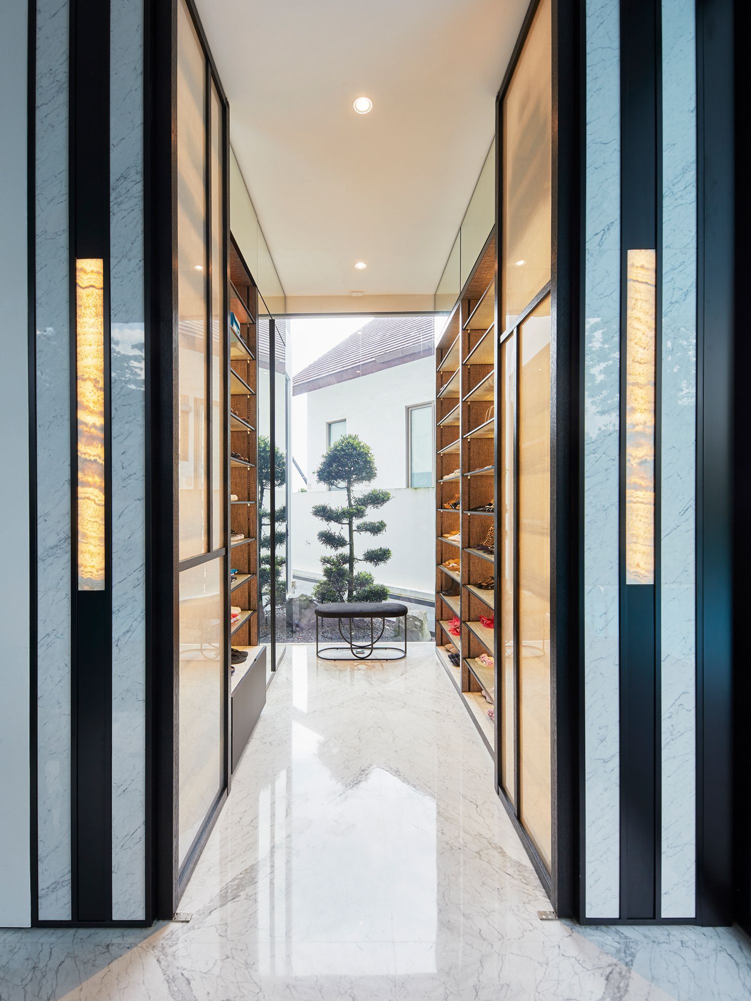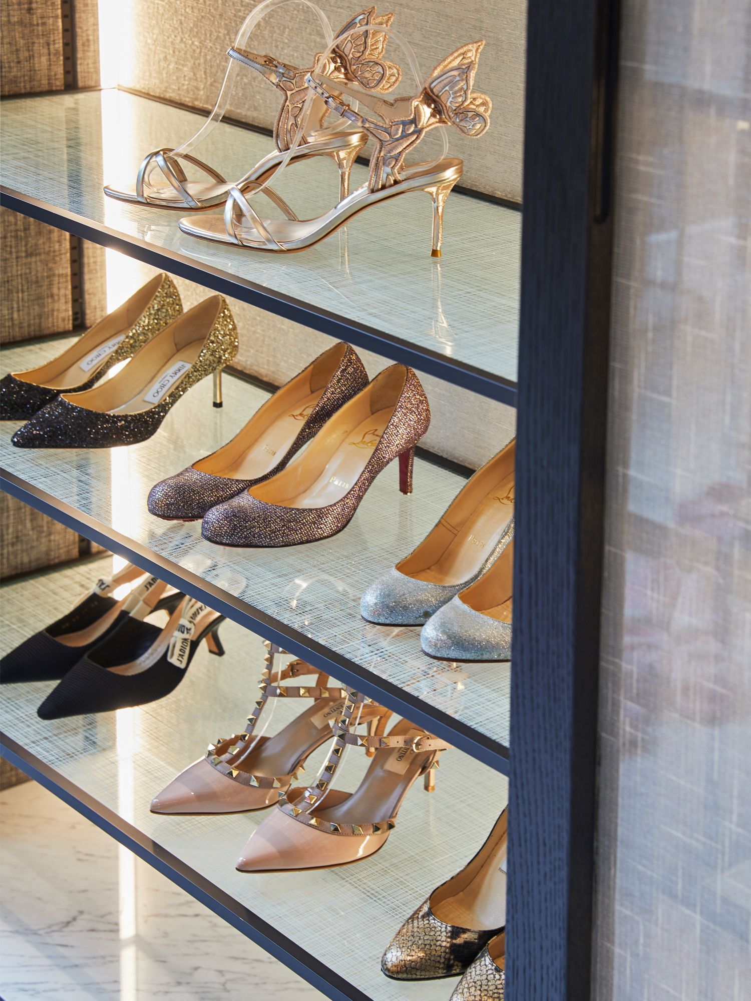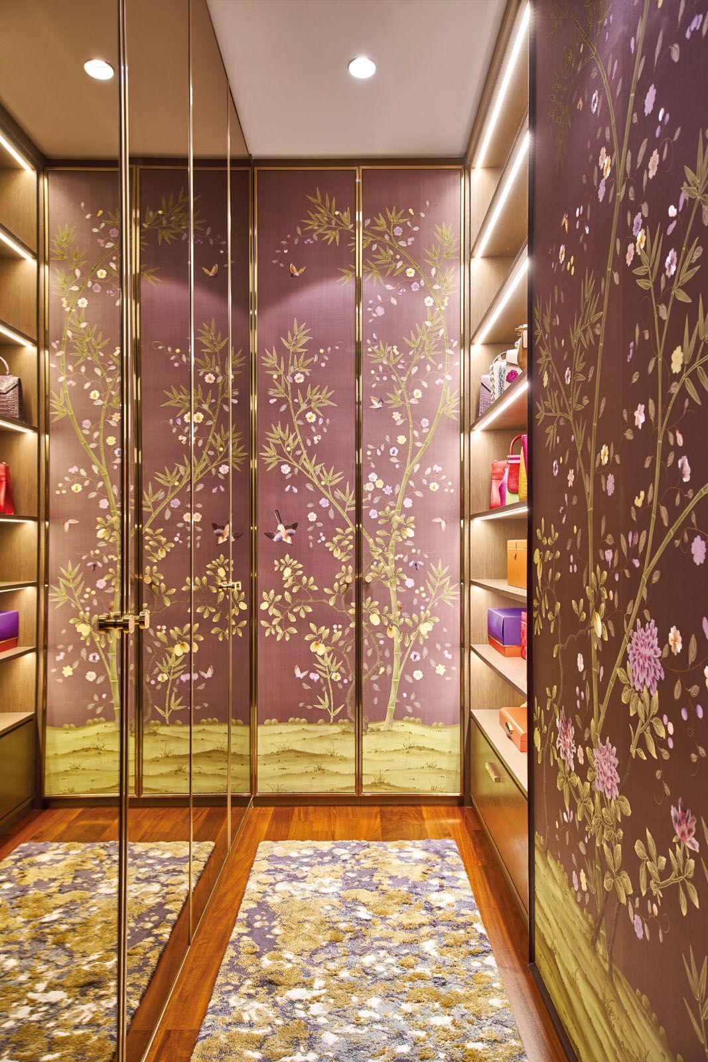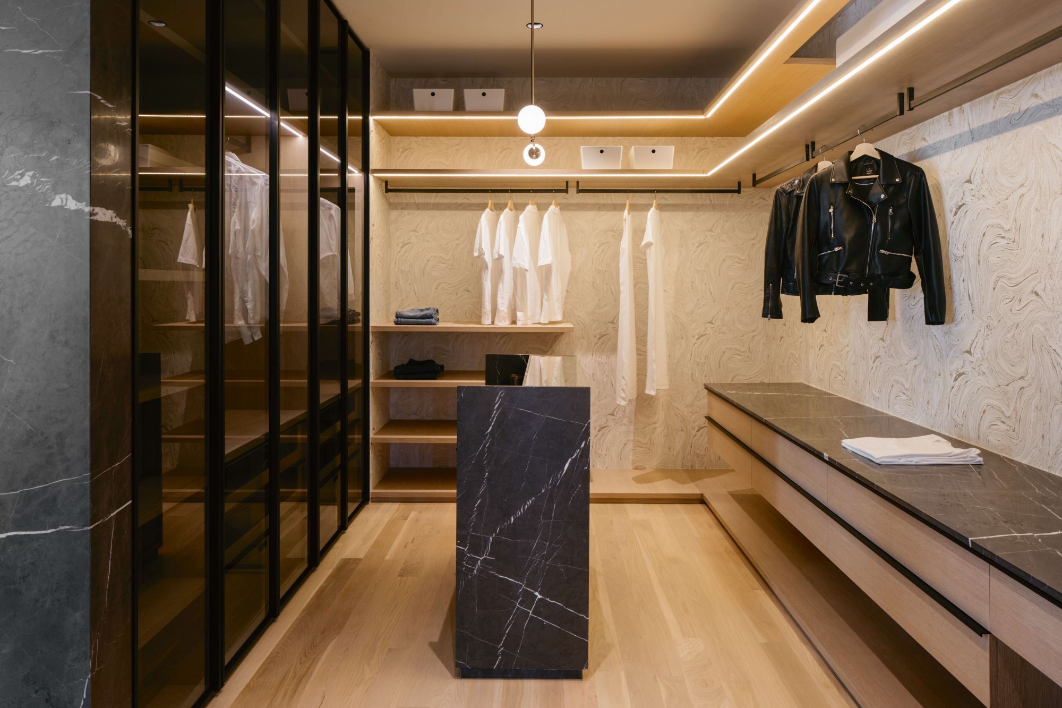Whether you're a shoe and bag collector or one to own chic suits and the most extravagant dresses, get a dose of design inspiration to create your dream closet
Closets are often seen as mundane spaces when it comes to interiors. But these spaces hold much importance; as one of the most used areas in a home, closets can act as a safe sanctuary and a functional room where one can dress up and feel good.
Designing a dressing room requires a deft mix of style and functionality. The space should provide practicality in terms of storage, and yet integrate cohesively and stylishly into your home layout. Whether it’s a dedicated area located within an ensuite bedroom or a complete walk-in chamber, it’s important to tailor the space according to your needs and personality.
Below, we highlight some inspirational walk-in wardrobes that suit a variety of design schemes.
Related: Wardrobe Goals: This Stylish Bedroom Was Designed as a Dream Dressing Room
1. A walk-in wardrobe that also functions as a study

Now that we’re constantly working from home, multifunctional spaces are more important than ever. If you haven’t got a dedicated home office, consider turning your walk-in wardrobe into a multipurpose area.
Designed by Mr Shopper Studio, the closet in this glamorous two-bedroom apartment has been transformed into a sleek, versatile space. Entering through polished, gold-framed glass doors, the cosy space is flanked with towering built-in cabinetry on both sides. A long patterned rug placed in the centre replicates the look of a catwalk whilst adding colour and personality.
The highlight of the self-enclosed space is the multifunctional desk at the end. With a built-in mirror, the table can instantly serve as a vanity area for the homeowner when she’s getting ready. Alternatively, it can also be used as a work desk, transforming the closet into a smart and stylish office space.
Related: Home Tour: A Green Apartment With A Fashionista's Dream Walk-In Wardrobe

