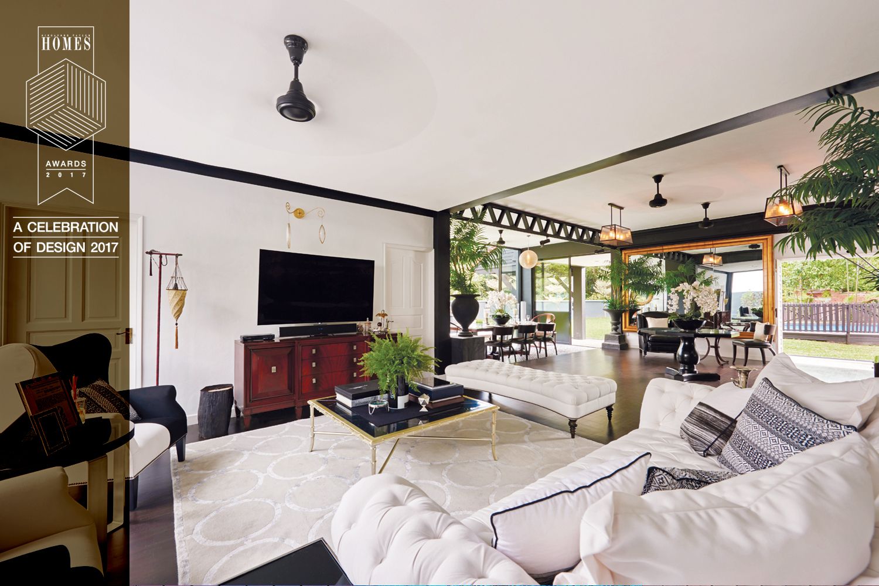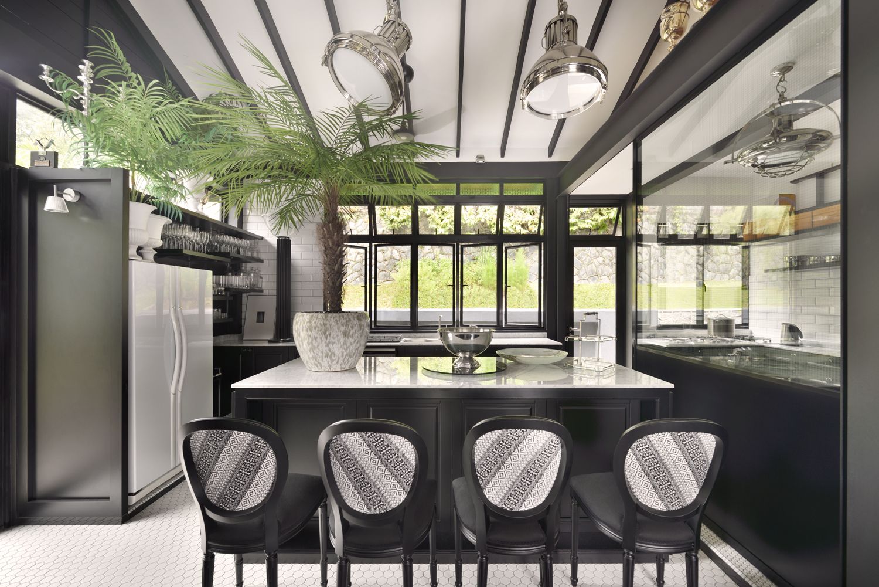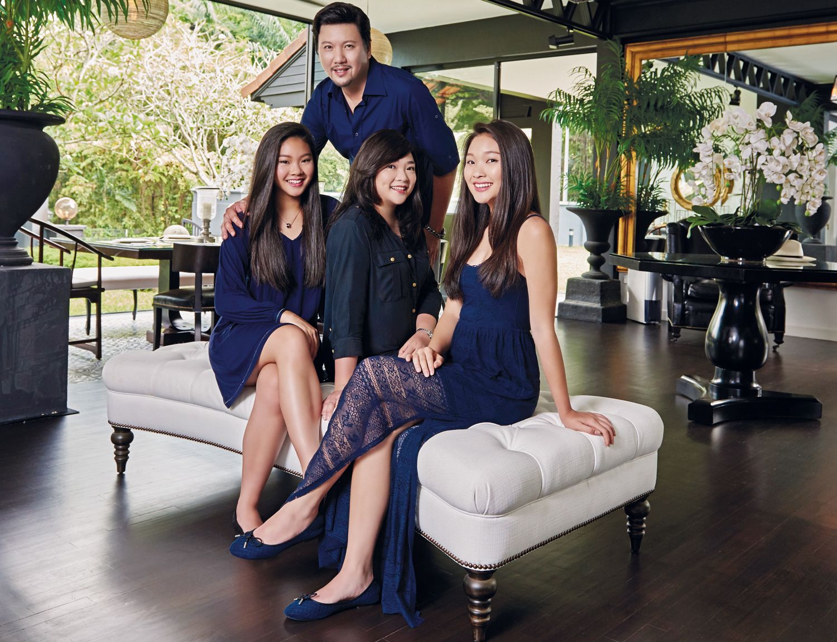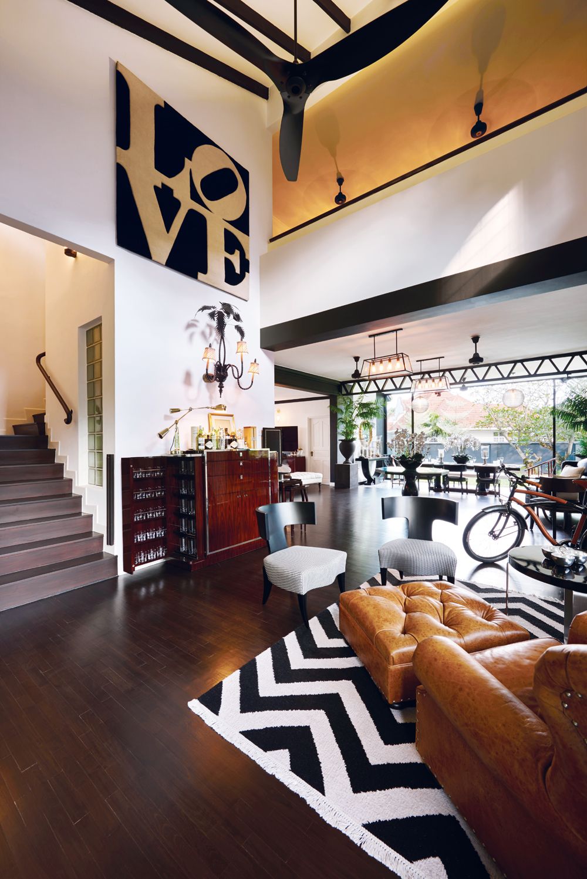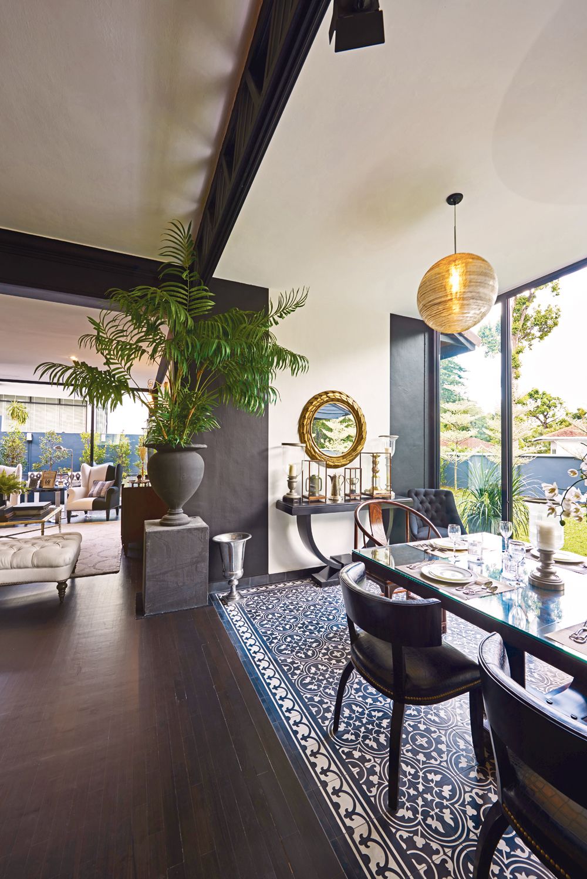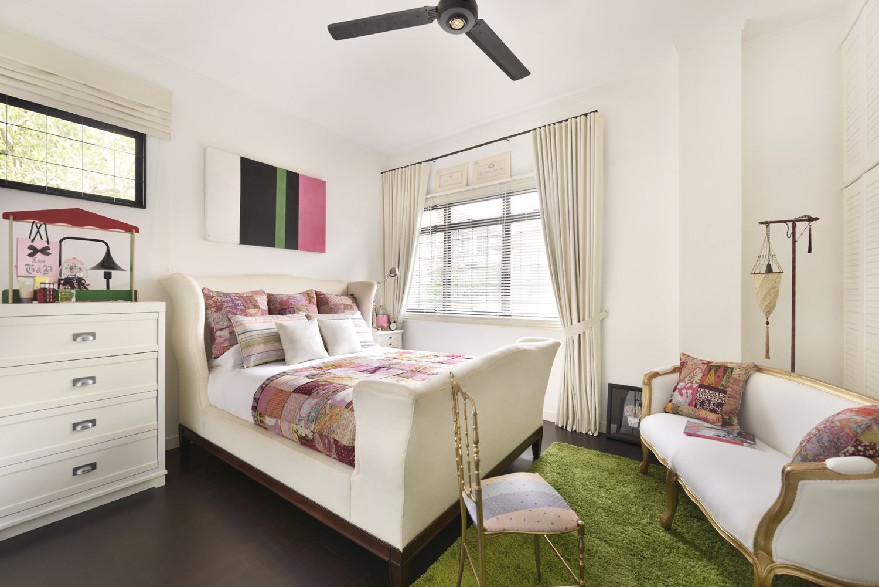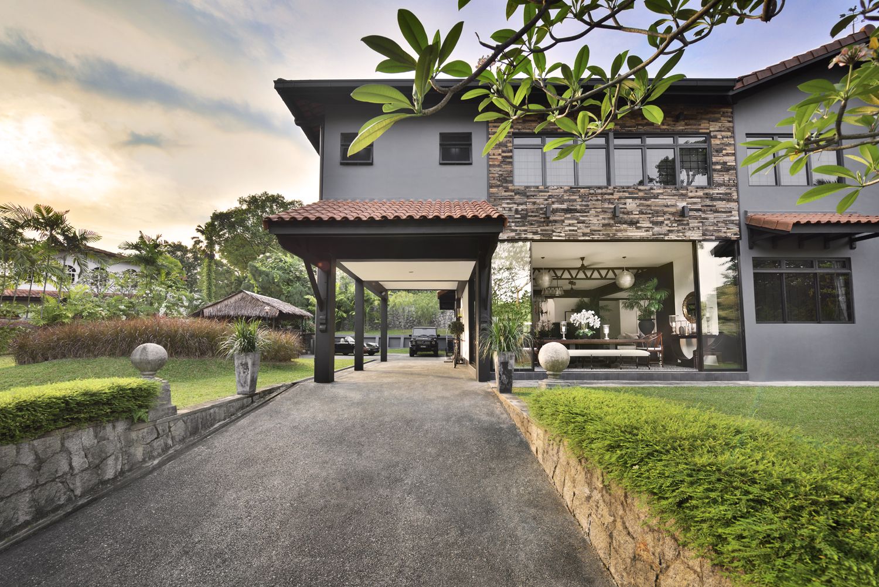
It takes a certain canny knack for design to make beautiful interiors seem so effortless — a quality that the awardees of A Celebration Of Design share.
To be held this year on February 28 at Foo'd by David Oldani, A Celebration of Design is the first signature event of Singapore Tatler Homes, an occasion that will honour the industry’s brightest and most innovative minds in the design scene.
From remodelled colonial-style houses to airy penthouses, every detail within these abodes are tastefully tailored to the individual needs of the homeowners. After all, a home is not quite a home without the personalised touches.
First featured in our August 2016 issue, this particular home in the Chatsworth estate was designed by Roy Teo — the founder of design consortium The Mill and creative director of Kri:eit Associates — received the accolade for Best Conservation Project. Its formerly masculine, English-style interiors have been transformed into a bright and airy contemporary abode that celebrates life in the tropics, while keeping a few nostalgic touches.
Scroll down to take a closer look at this award-winning home:
