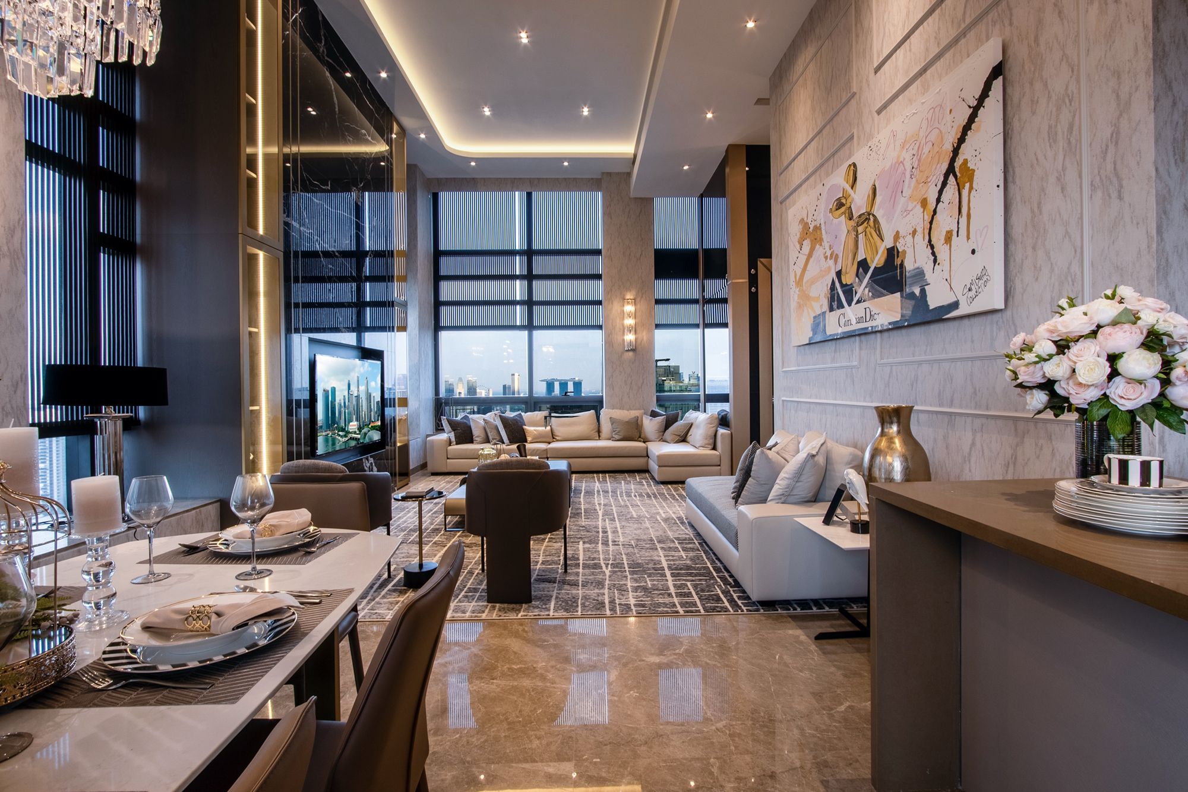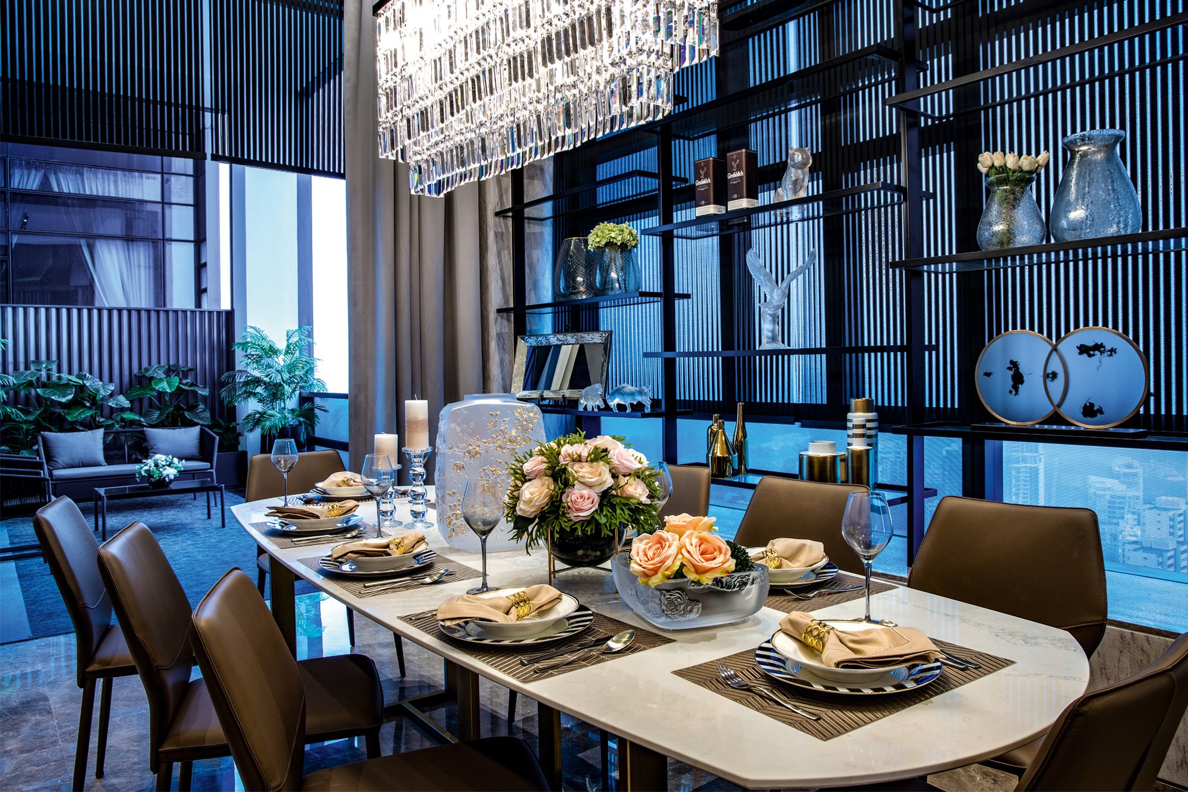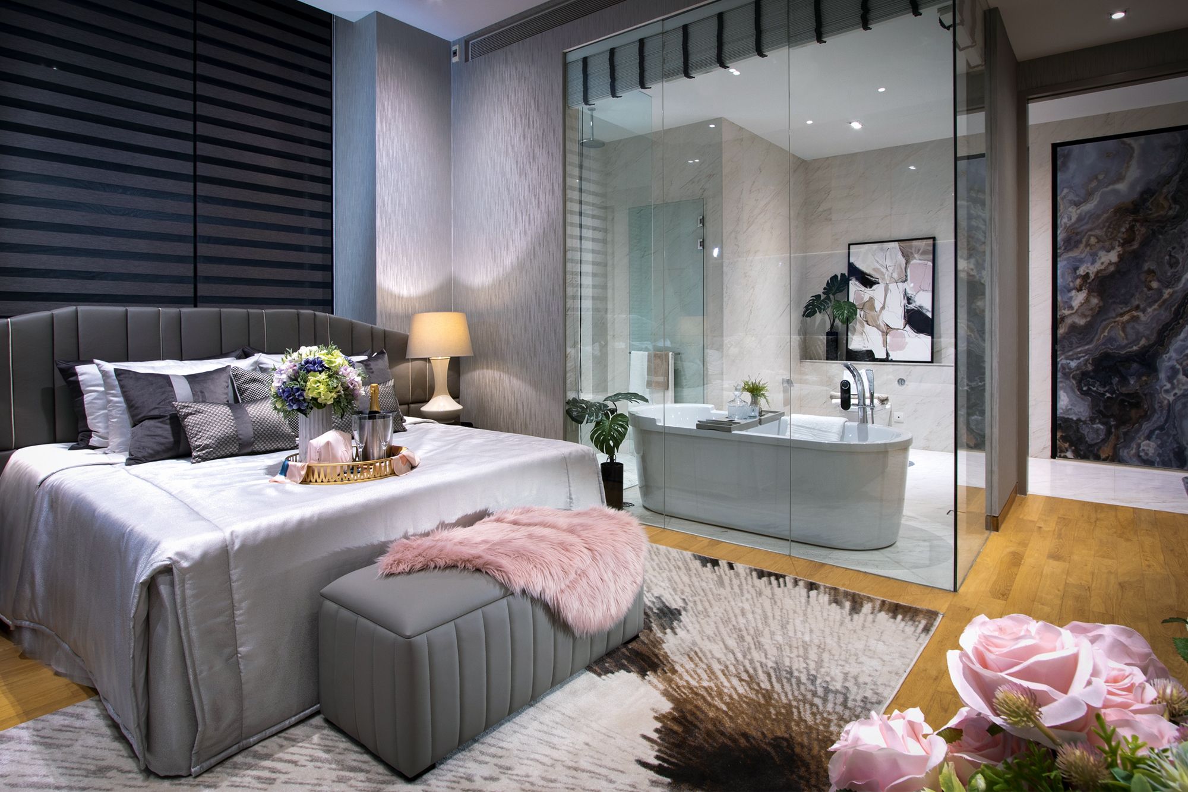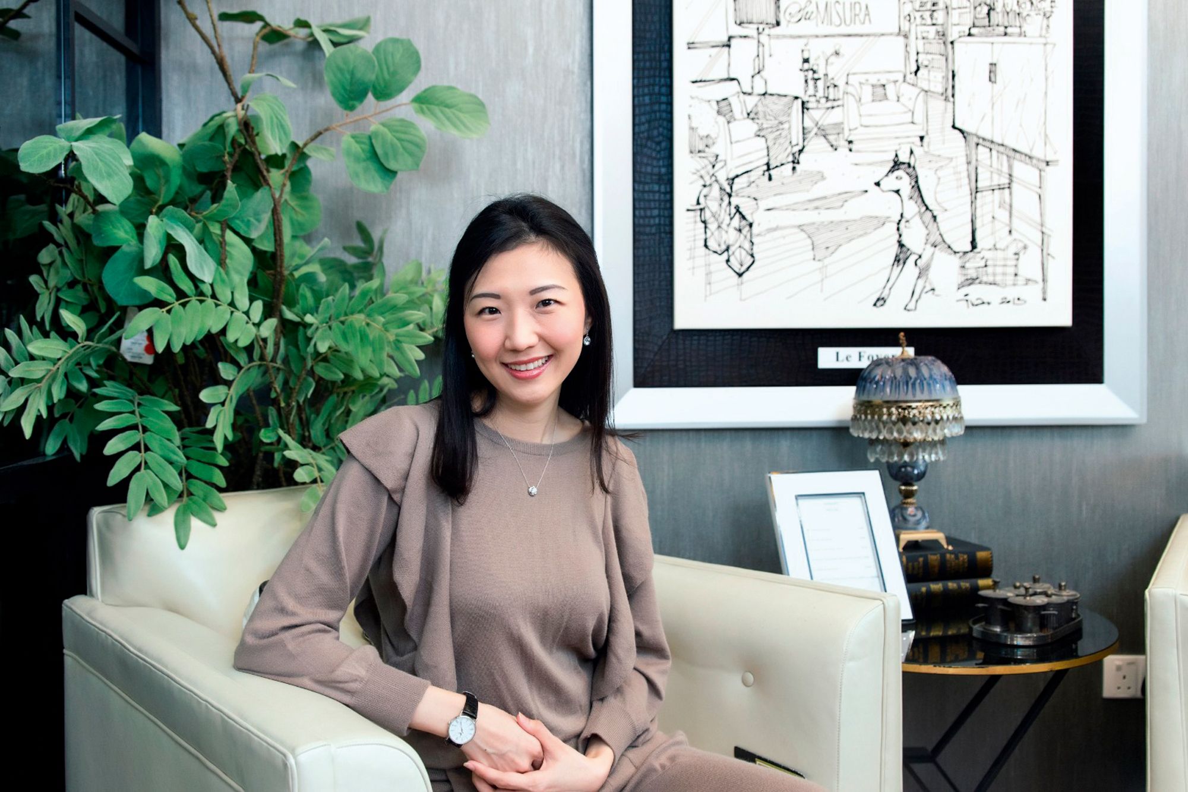SuMisura designs a penthouse show unit at Nouvel 18 that is as luxurious as it is liveable—highlights include a rooftop dining and snooker area and stylish bedrooms with amazing views to boot
Designed by Pritzker Prize-winning French architect Jean Nouvel, the Nouvel 18 condominium bears a simple form with a glistening glass facade and ample sky terraces. Atop the remarkable structure are several penthouses, with commanding views of downtown Singapore—one of which real estate company City Developments Limited (CDL) tasked SuMisura to dress.
“The client wanted a show unit that lets potential buyers envisage a luxurious lifestyle. The interior design should also befit the world-class architecture,” says Angela Lim, principal designer of SuMisura.
See also: Ask a Designer: How To Create A Waterfront Villa Look For Your Home
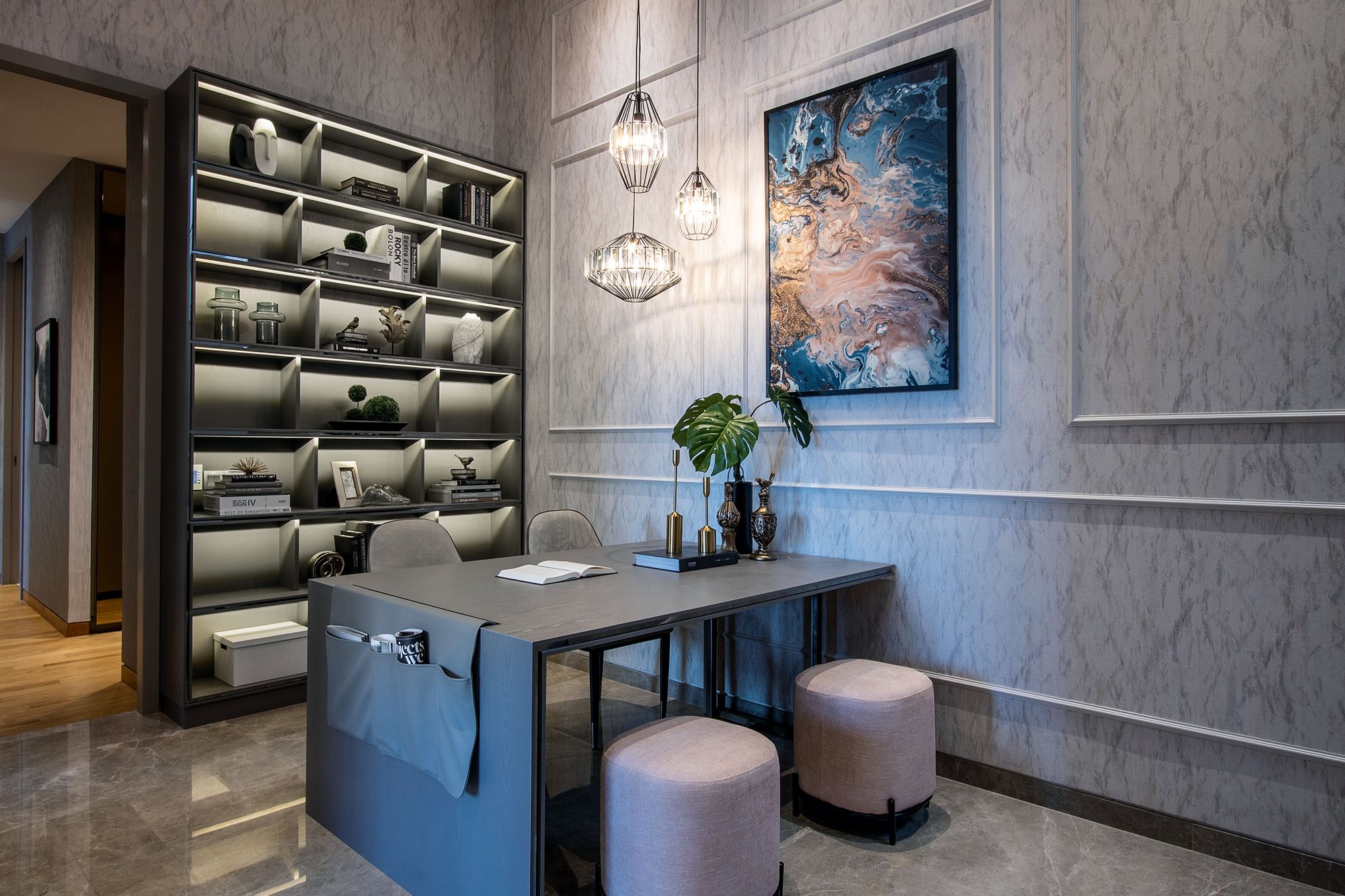
The 6,000sqft apartment’s ample footprint may be enviable, but this also made it more challenging to fit out. “One of the main tasks we faced was utilising and making sense of the huge outdoor area, internal circulation spaces and long stretches of bay windows,” says Lim.
These spaces needed smart planning and thoughtful touches to evoke a cosy home. Addressing the functional aspects—what Lim terms “value adding”—was the first step to creating a showcase for luxury living that was as useful as it is inspiring. For instance, her team turned an unusually wide corridor into a family library and study. Mouldings take advantage of the wall’s expanse and add visual interest to the hallway.
See also: Home Tour: This Penthouse In 3 Orchard By-The-Park Is A Stylish Family Haven

