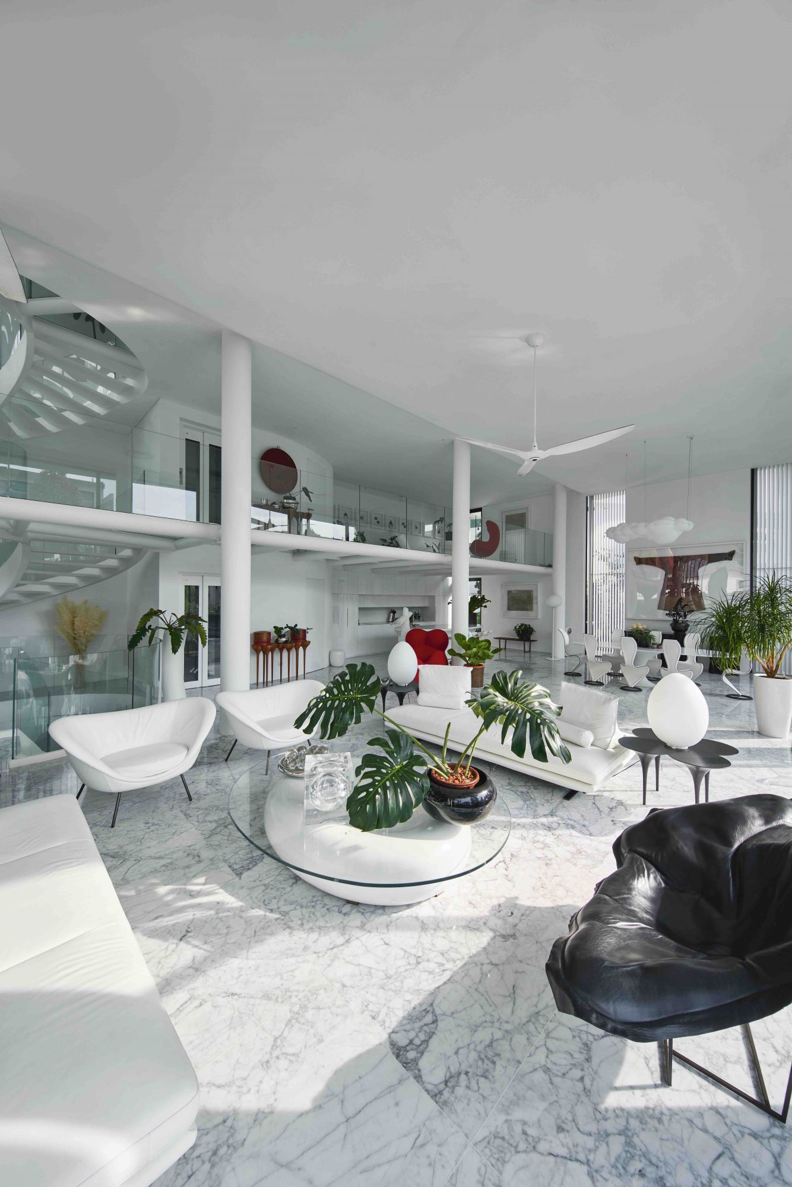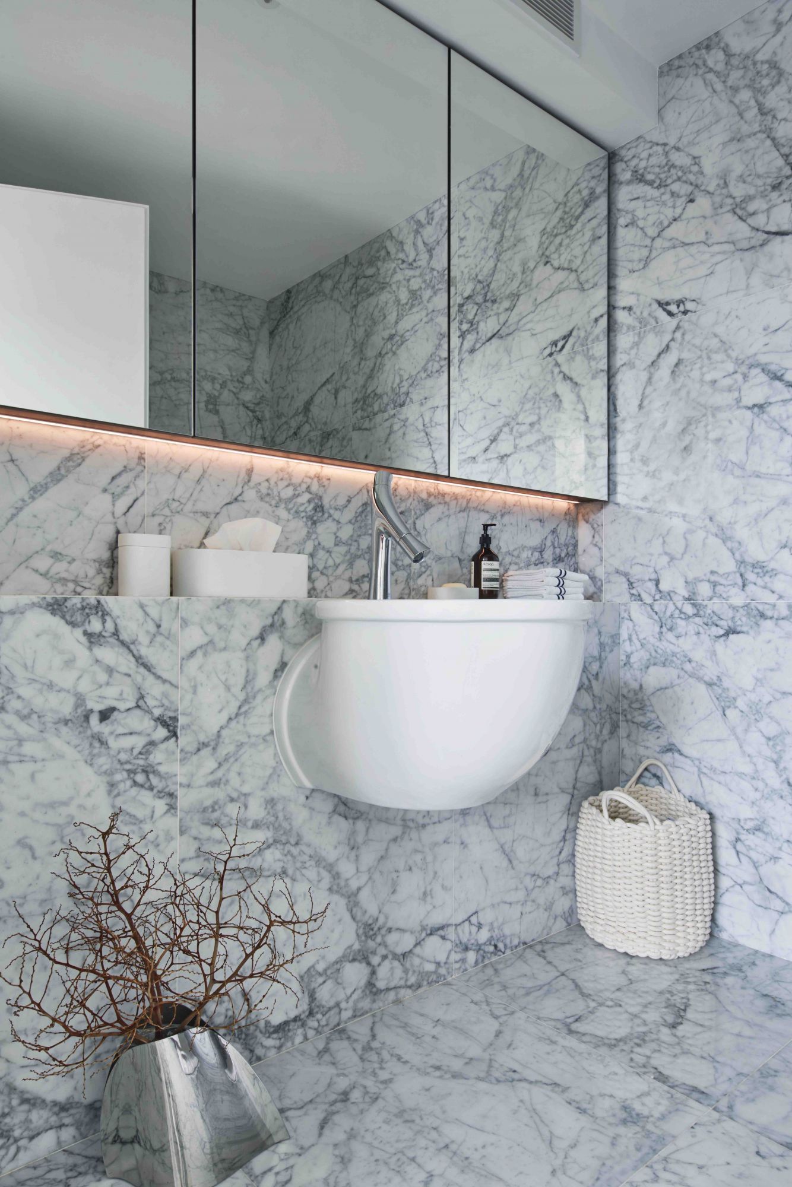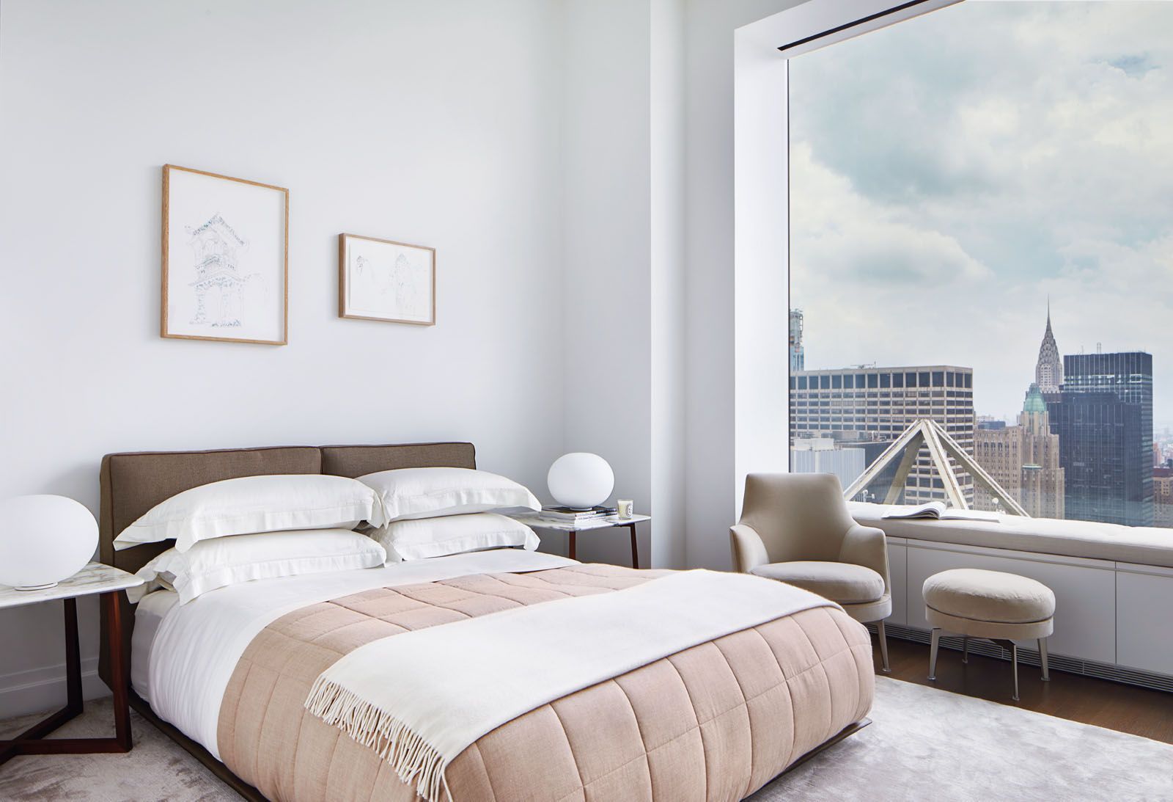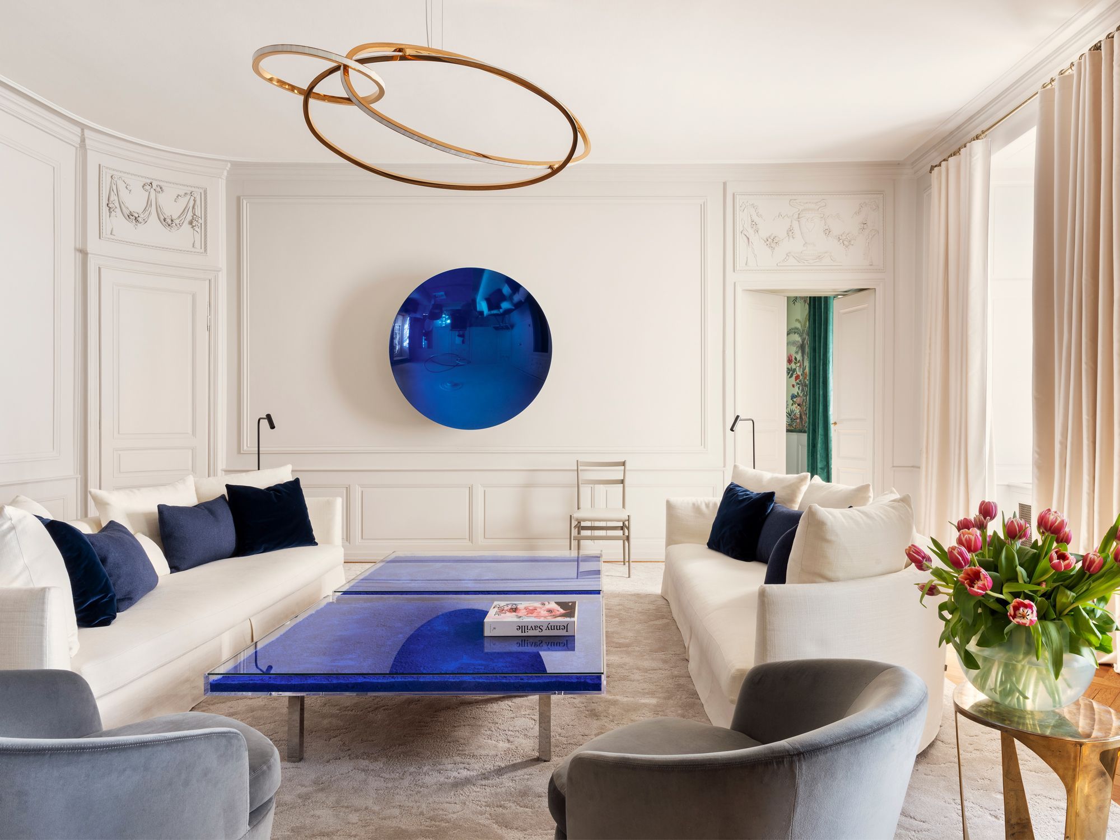As the saying goes, less is more. These white rooms prove that the serene shade is still striking in its own right
This story was first published on June 2, 2021 and updated on February 25, 2022.
Rooms with a white palette often exude a serene and elegant ambience. Painting your walls with a fresh coat of white paint has plenty of benefits: a white room reflects light from the windows which creates the appearance of more space; it’s the perfect backdrop for a plethora of decorating possibilities; and it creates a balanced ethereal setting that is restful for the eyes.
There’s also a common misconception that a white palette necessarily means the use of a single hue. White paint is available in varying shades and undertones, ranging from an eggshell hue to off-white tones. Selecting the right white paint makes the world of a difference; always be sure to test your shade of choice and see how it changes throughout the day to find the right shade for your home.
Below, we gathered some of our favourite examples.
Don't miss: 8 Ways To Design A Cosy, Clutter-Free Bedroom That Minimalists Will Love
1. A calming resort-inspired living room
Tranquil and cosy, this calming living room designed by Istanbul-based architect Beril Khalaf combines chic Scandinavian style with bohemian elements. Designed with decorative plaster on the walls and a micro-concrete finish that adds texture, the light-filled living room boast sweeping views across the beautiful coastline to the Aegean Sea beyond.
A rich mix of furnishings and materials lends the space a serene ambience. On the other side of the living room, a reading area is designed on a large terrazzo plate to face the sea, continuing the home's soothing narrative.
Read more: Home Tour: A Minimalist Resort-Inspired House That’s Utterly Calming
















