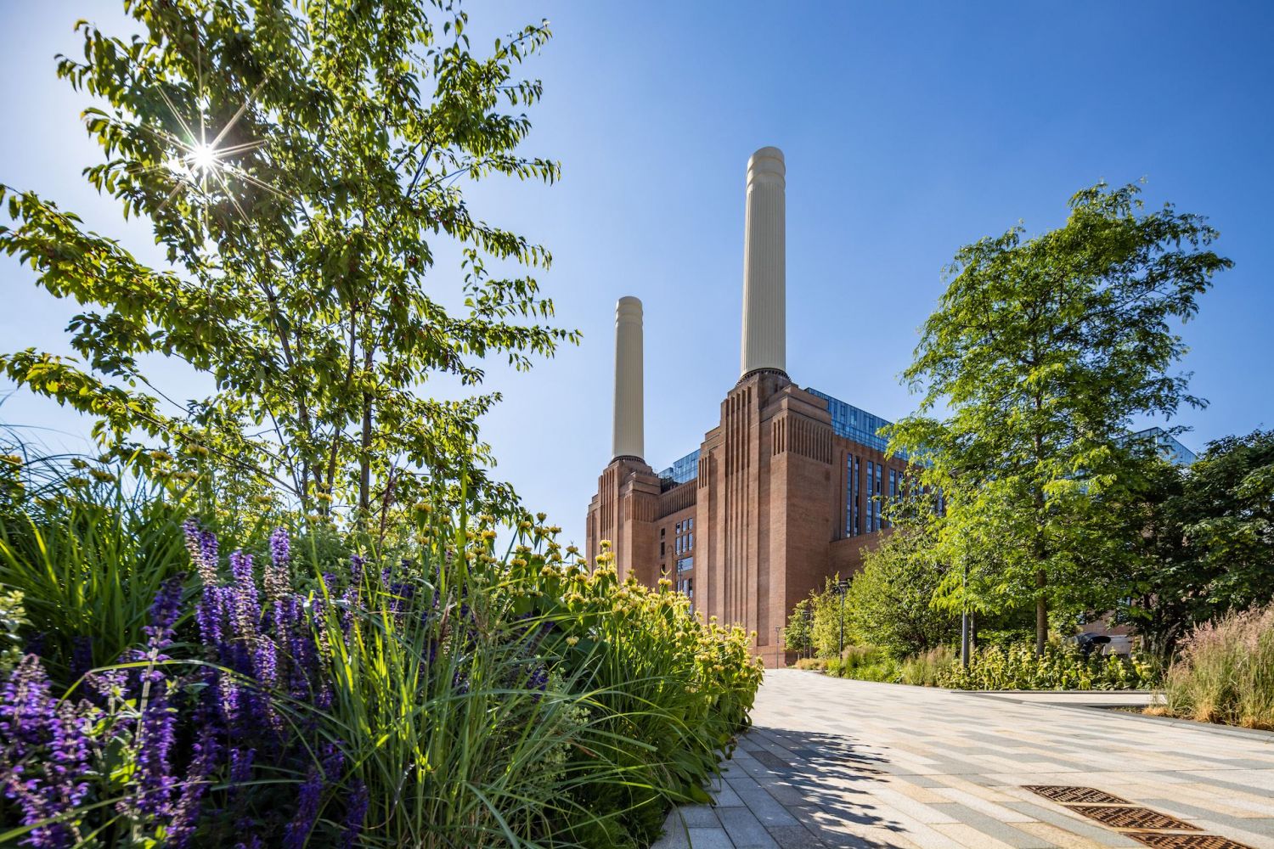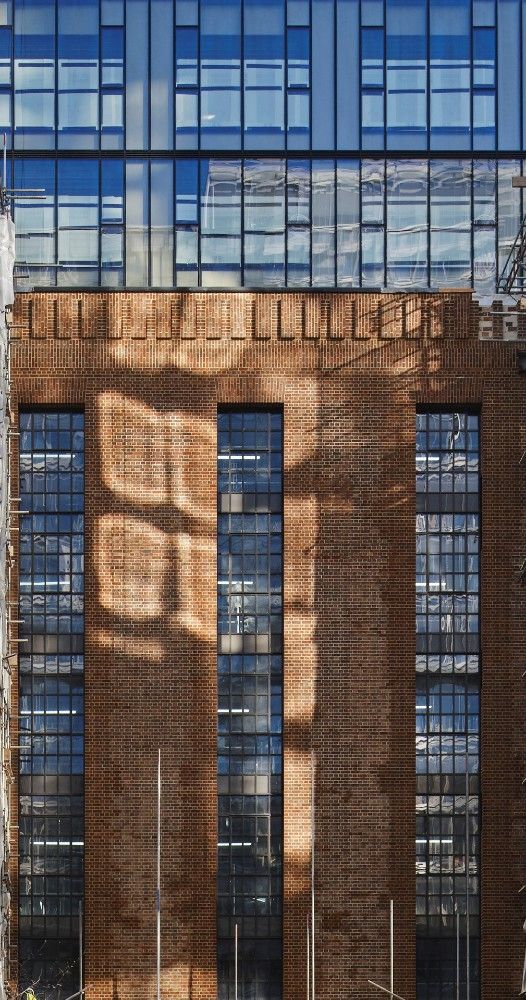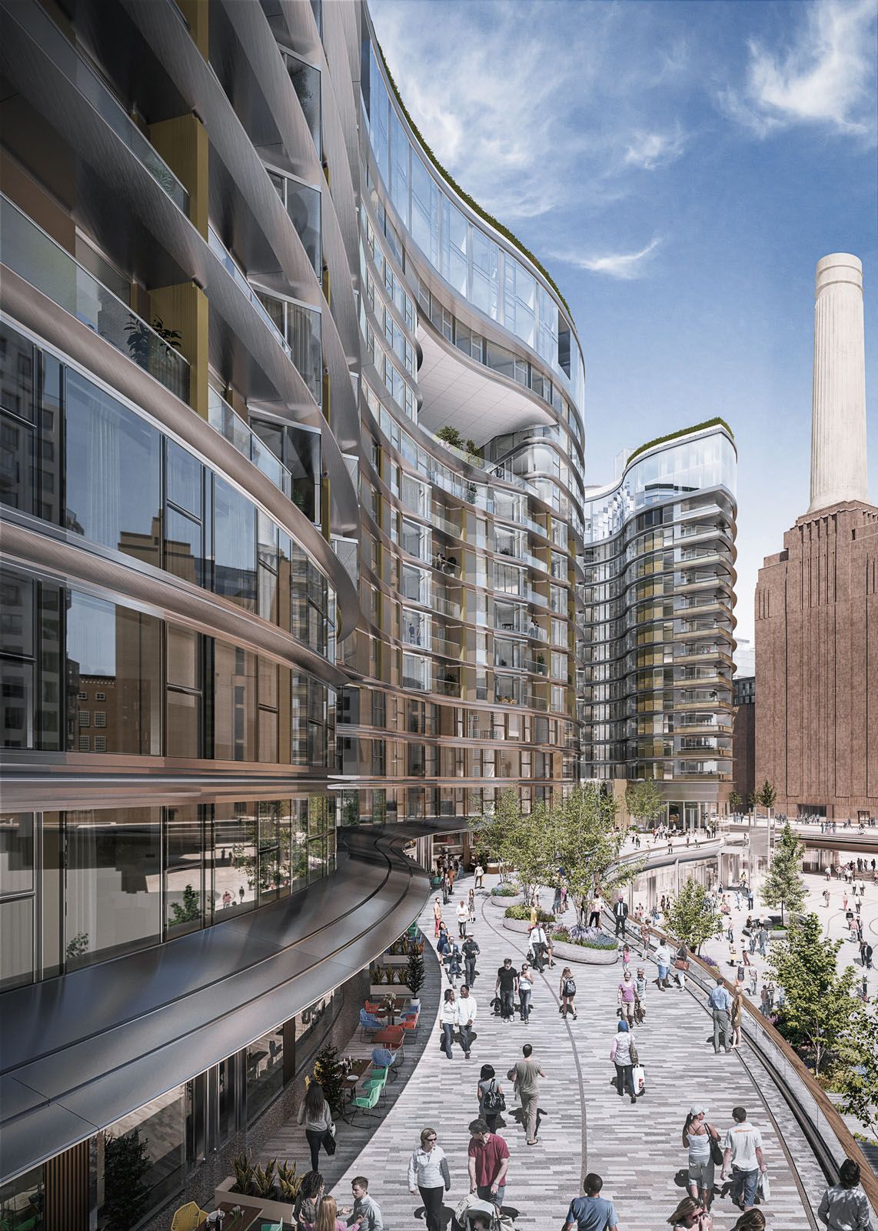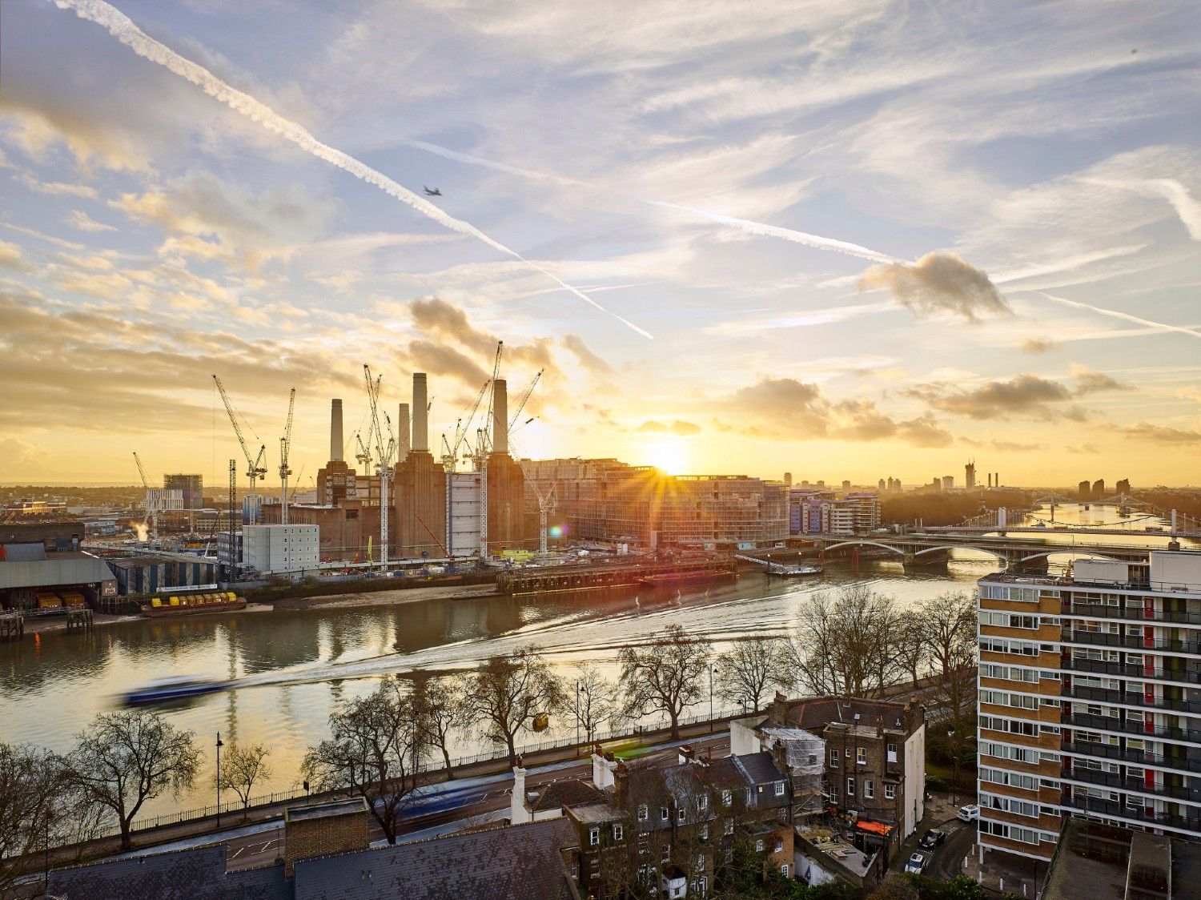See photos: The restoration of this former power station in Battersea has transformed an abandoned site in London into the nucleus of the district’s recent rejuvenation
This article was first published on January 10, 2020, and updated on October 12, 2022.
We visit Battersea on an unusually sunny day, enjoying afternoon tea on an outdoor deck next to the River Thames. Served with trays of sconces, small pastries and an aromatic selection of teas, our midday delight seems so quaint and so remarkably English, if not for the atypical weather we’re enjoying.
Dubbed The Coaling Jetty, this spot on the barge also plays host to a variety of activities including outdoor yoga sessions and festive events throughout the year, set against the distinctive tall chimneys of Battersea Power Station.
Don’t miss: What to See, Do and Eat at Battersea Power Station in London
The power station has been a distinctive part of the skyline on this side of London since its construction in the early 20th century. Giles Gilbert Scott’s masterpiece combined the functional needs of the facility with art deco-influenced details that turned the industrial space into a notable architectural landmark.
The present-day Tate Modern (housed in a power station also designed by Scott) shows a glimpse of the voluminous sense of space that the Battersea Power Station will have as a mixed-use development. Once it is fully renovated, it will house an 18,500 sq ft food hall and collection of boutiques, 253 luxury apartments and the 540,000 sq ft European headquarters of tech giant Apple.
Measuring over 1 million sqft, this restoration project led by WilkinsonEyre will finally open its doors on 14 October; the construction of this £9 billion project (approximately US$9.89 billion) first began in 2013. The former power station will serve as the heart of the neighbourhood located in the Nine Elms district; the entire development (including the nearby public areas, apartments as well as boutiques and lifestyle venues) measures 17 hectares. The project is owned by a consortium of Malaysian investors comprising PNB, Sime Darby Property, S P Setia and the Employees’ Provident Fund.
“What we’re trying to build is a new town centre in London,” says Simon Murphy, CEO of Battersea Power Station Development Company. “It has taken a lot of hard work, determination, and the continued commitment of the Malaysian shareholders over the past 10 years to bring Battersea Power Station back to its former glory. We can’t wait to welcome the first visitors, and show the local community, Londoners, and the rest of the world, the historic beauty of the Grade II* listed building, which has been transformed into London’s most unique destination for all to enjoy.”
In case you missed it: Home Tour: A Minimalist Home Near London Inspired by Malaysia


















