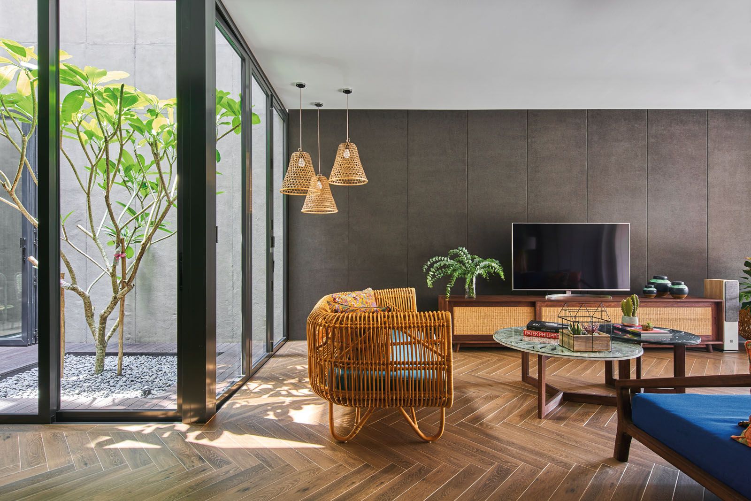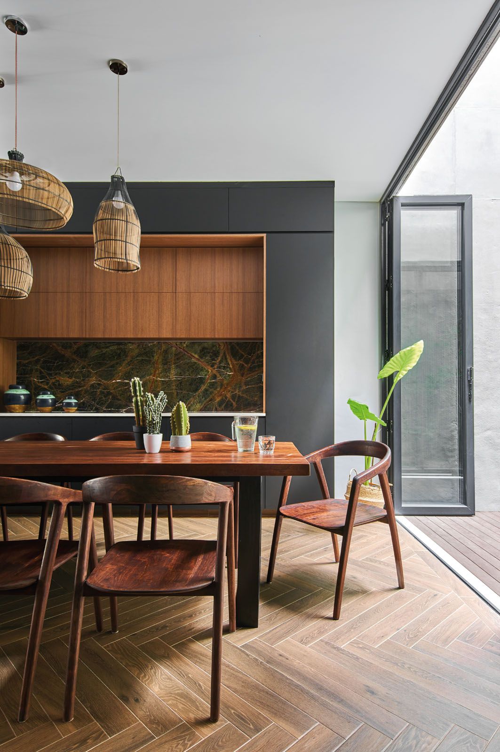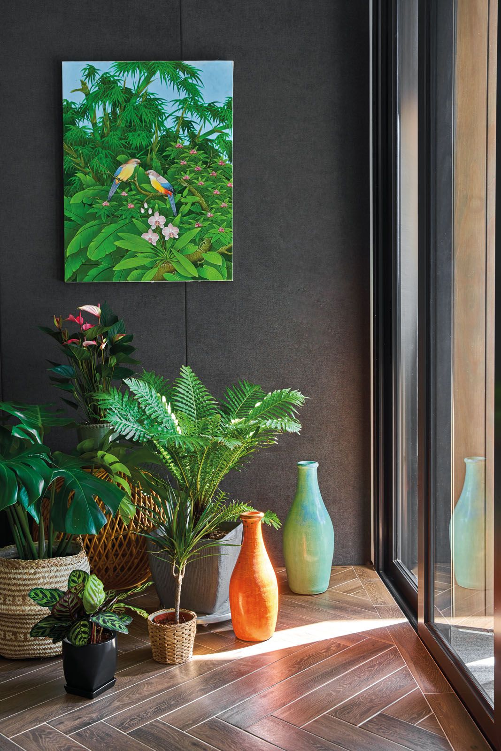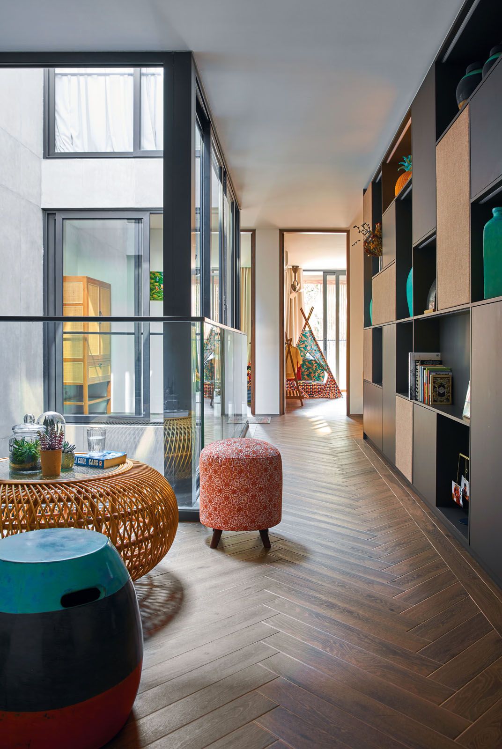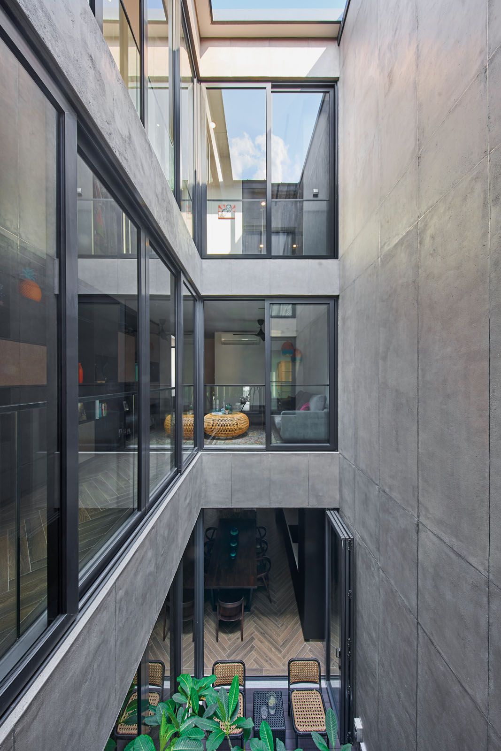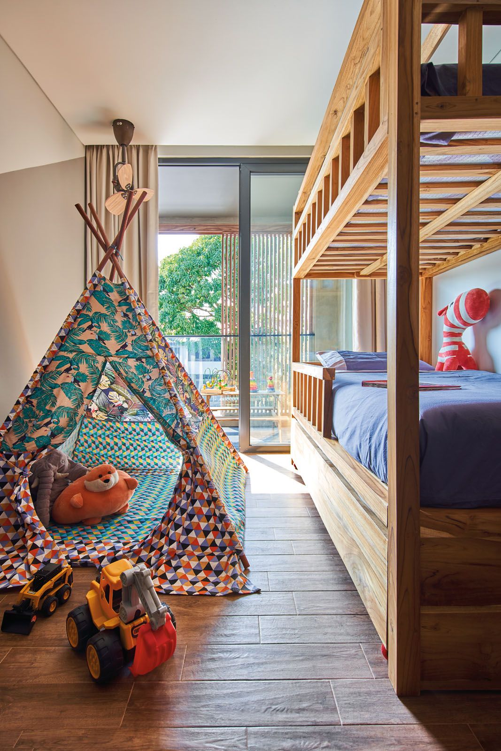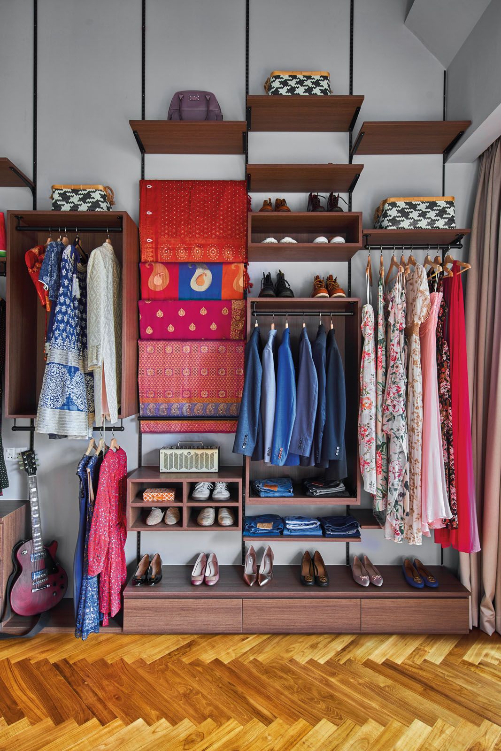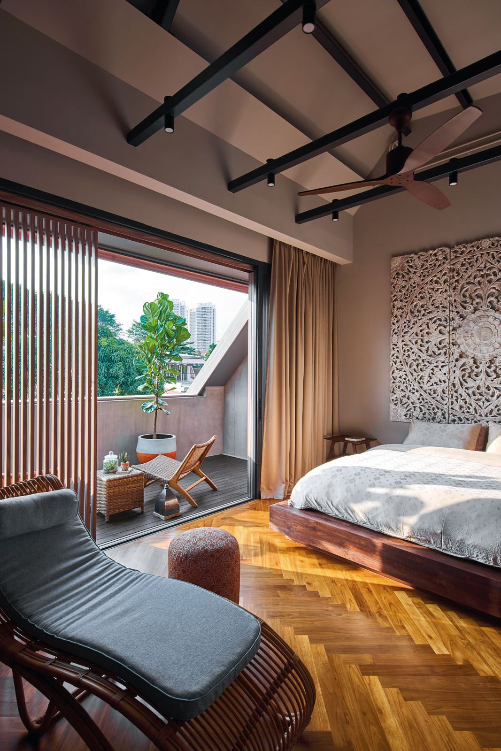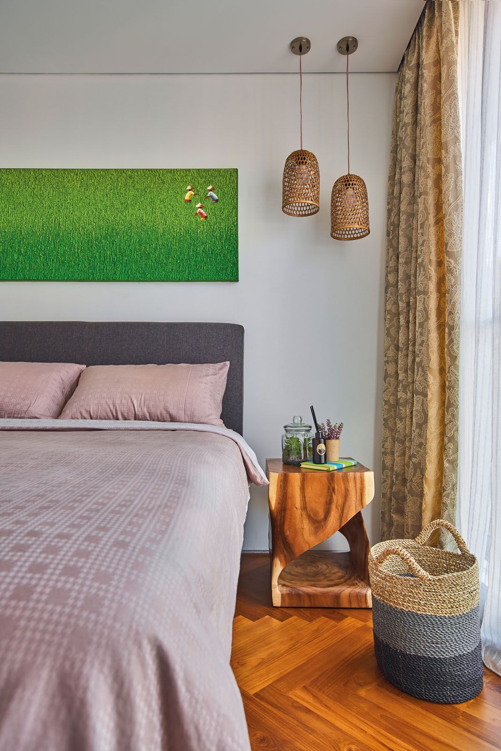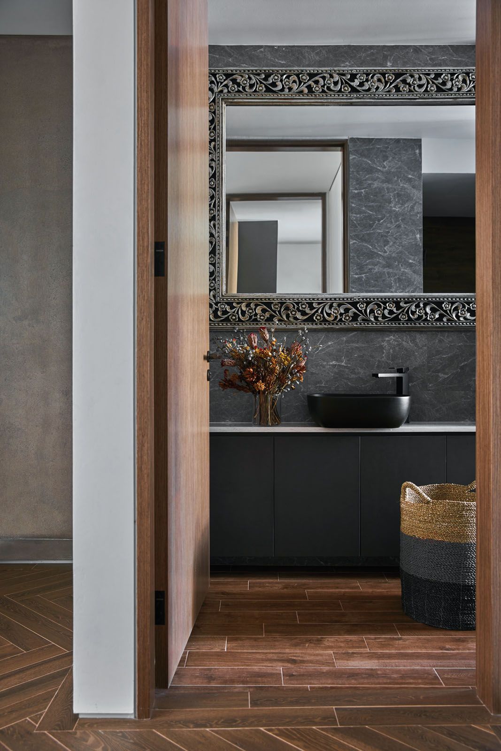Located at the original site of the owner's childhood home is a brand new house—with lots of potted plants as well as quality of light and ventilation as a key design feature
Prakash Raja, a corporate lawyer and his wife Sharline Suhumaran, a developmental pediatrician, wanted a private sanctuary that could offer them respite from their busy lives.
“My ideal home is a space that’s safe, familiar, beautiful and comfortable,” says Sharline. For her husband, home is a place he comes back to unwind, and to spend quality time with his wife and their two young children every day. “It is a place that the kids will enjoy growing up in for at least the next 10 to 15 years,” he says.
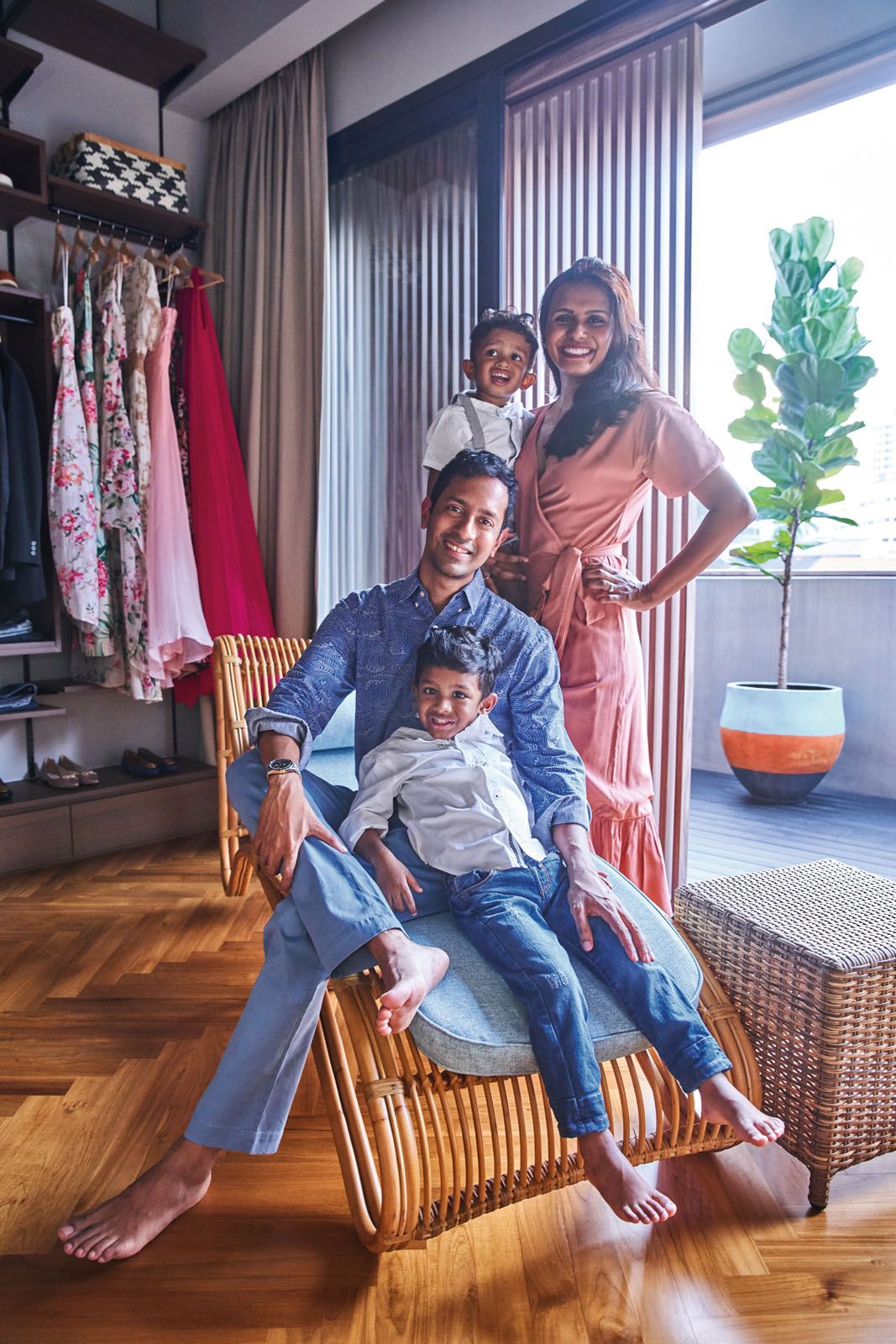
The couple entrusted the design of their home to their friend Luther Seet, an architect and partner at Singapore-based practice AL+ and a co-founder of London-based studio Inully. He took the creative freedom he was given and enthusiastically drafted some 80 drawings for the house, a quantity greater than what is usually done for residential projects of this size.
(Related: Home Tour: See This Colourful Home's Glamorous Take On Tropical Style In Singapore)

