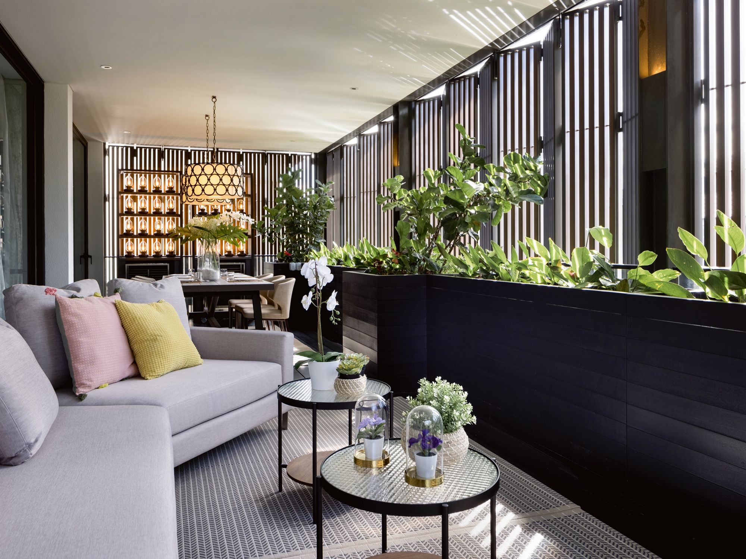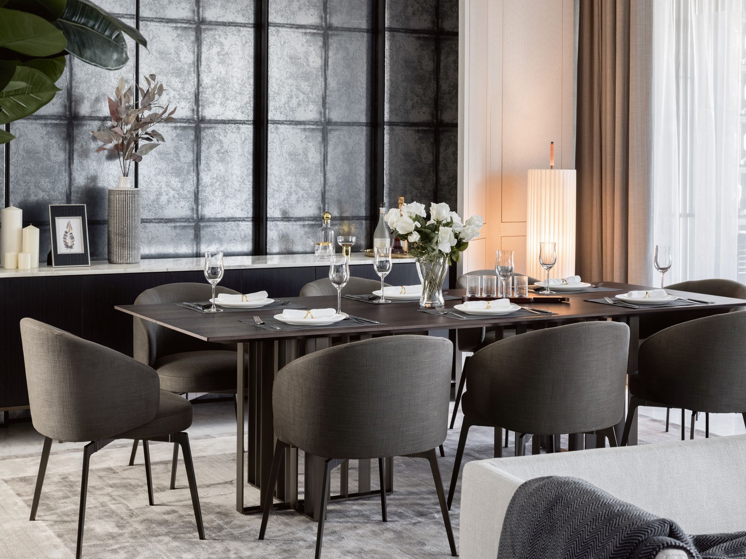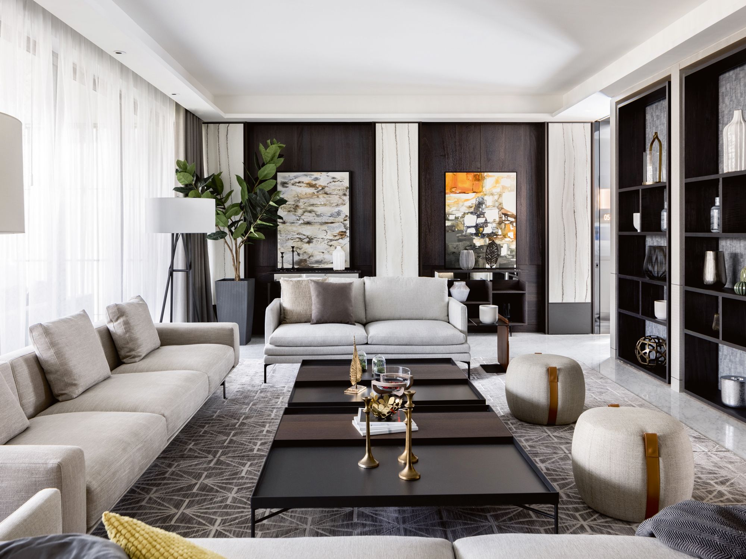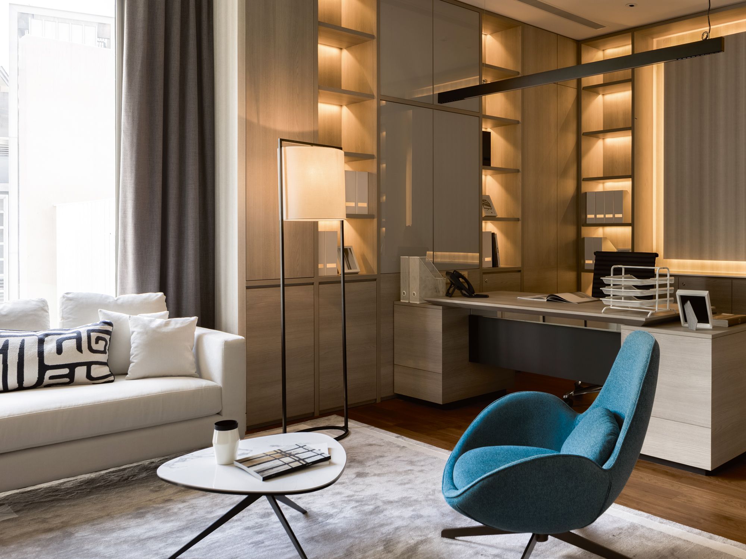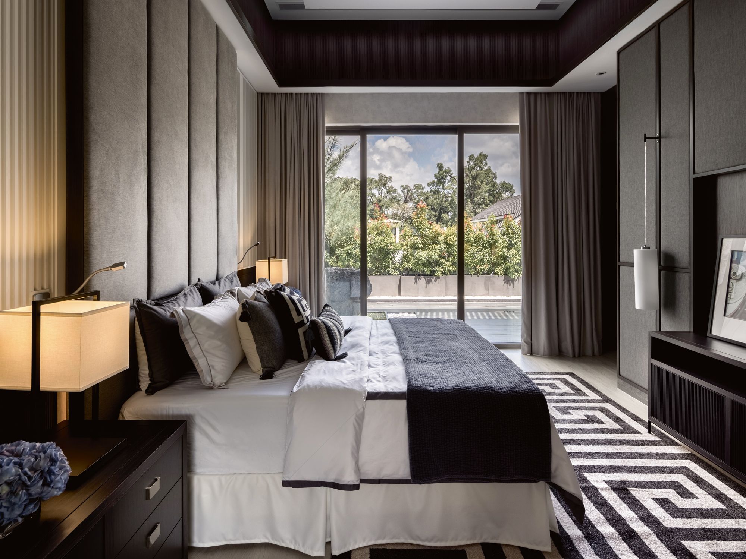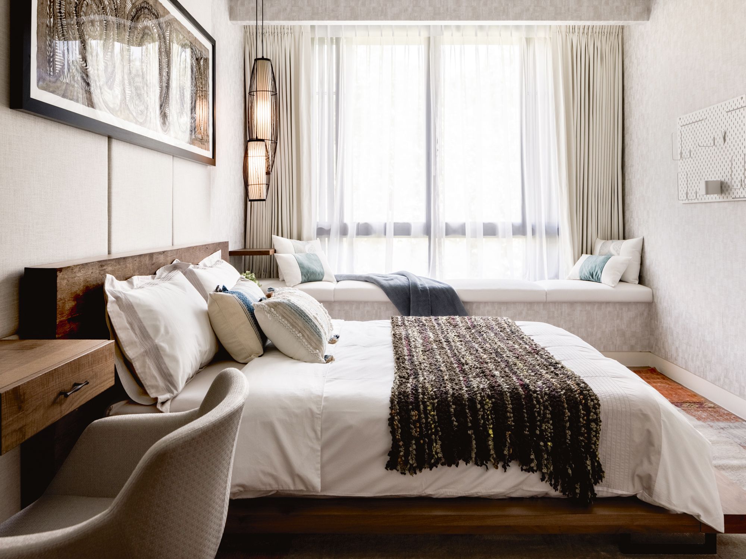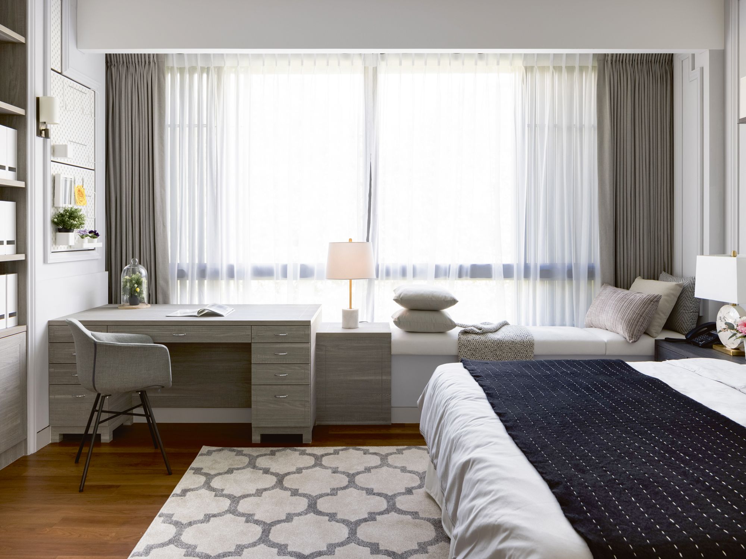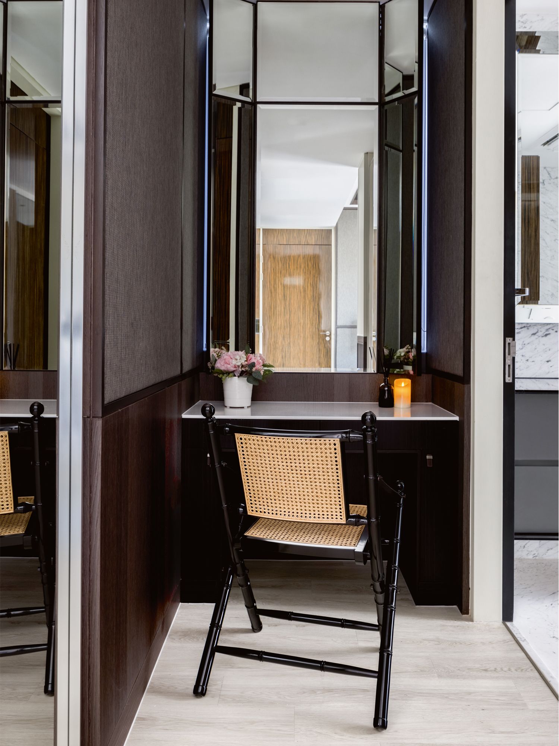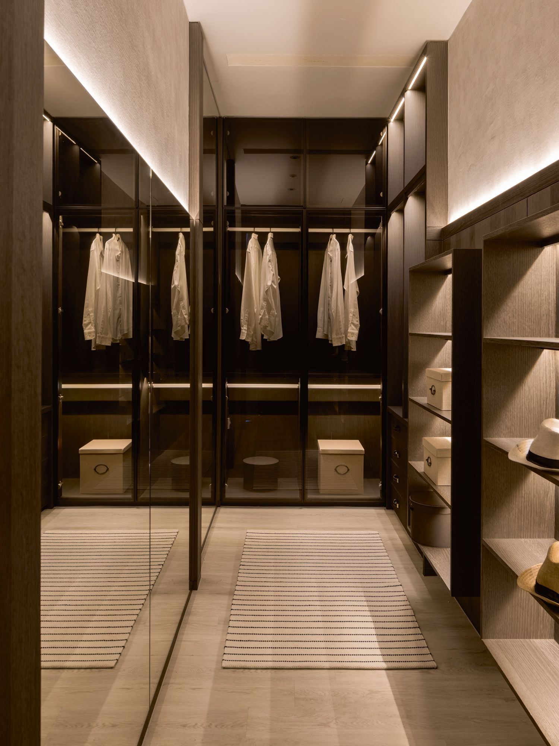This penthouse designed by TDC & Associates marries soft, organic textures with an almost symmetrical composition to create a cosy and calming atmosphere
While this penthouse is located in the shopping district of Orchard Road, a restful, elegant interior by TDC & Associates leaves the bustle far behind. The space serves as a vacation home for a couple and their two grown-up daughters when they visit Singapore.
They love art and nature, and wanted their apartment to embody that. The family had also requested indoor and outdoor seating for various lounging options to complete their abode’s relaxed, holiday vibe.
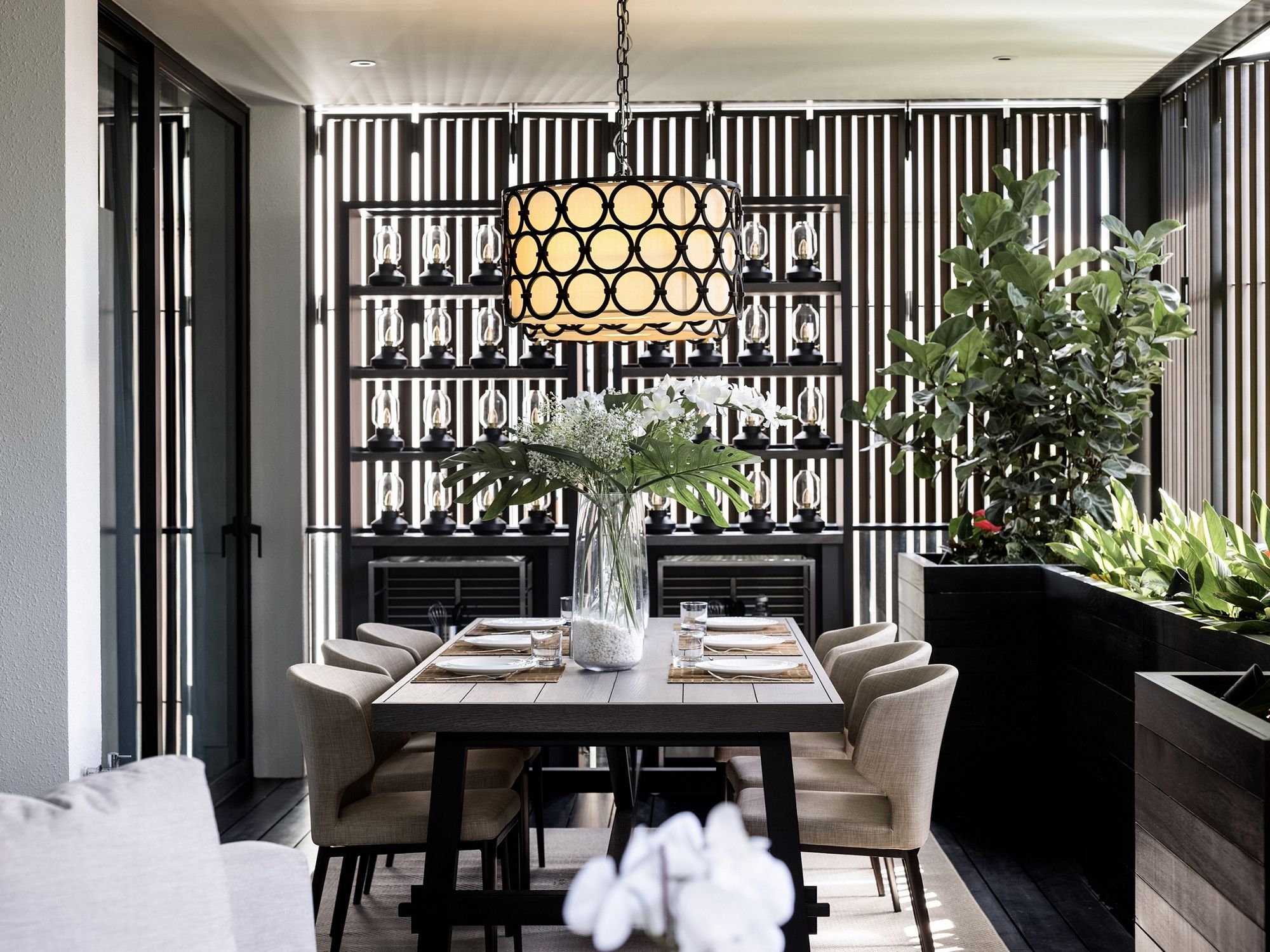
LH Chan, principal designer of the firm, made several spatial alterations to create a more fluid path through the 5,200sqft apartment, located in The Nassim condominium.
In the private lift lobby, he replaced the existing double-panel swing door with a glass pocket sliding door. This gives the foyer a brighter and more spacious feel, and enables a more direct connection to the living room and the view of greenery in the balcony beyond.
See also: How to Make a Great First Impression in Your Home With an Art Collection
