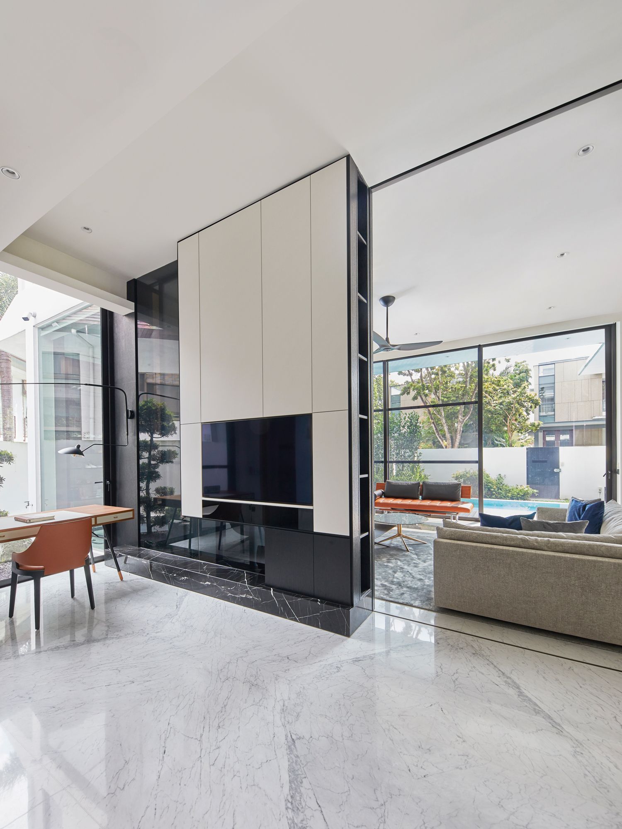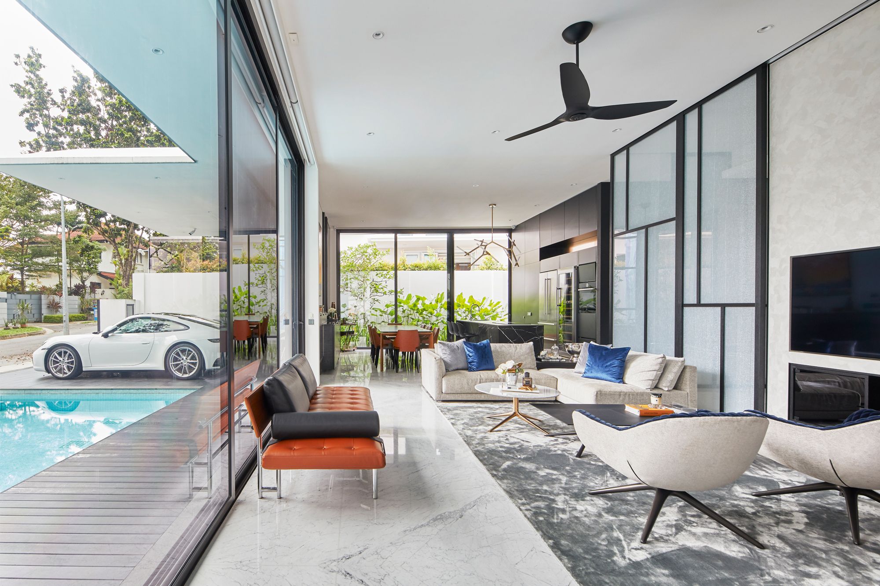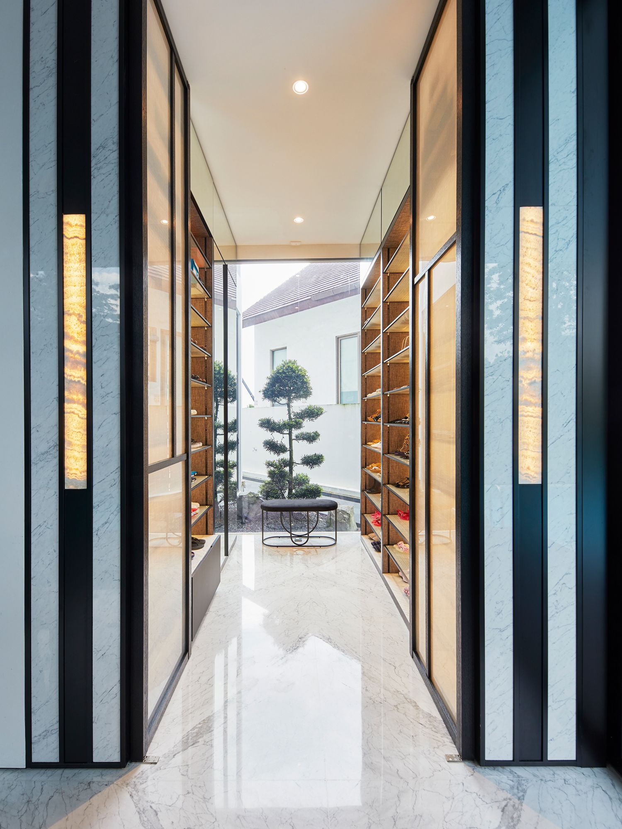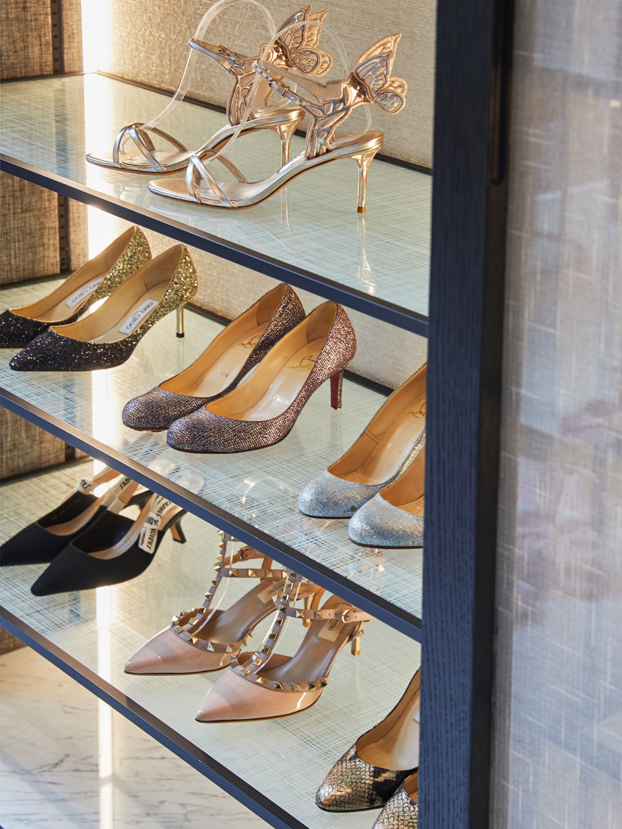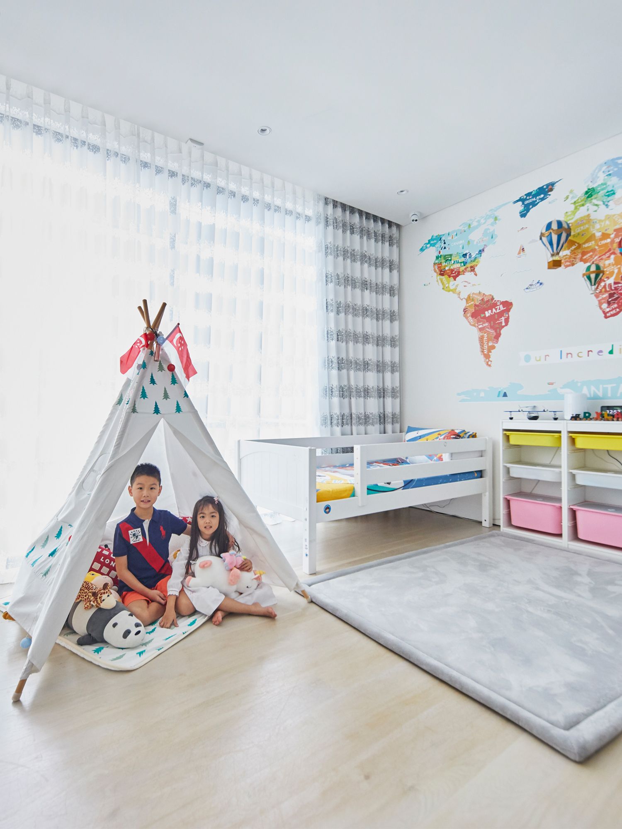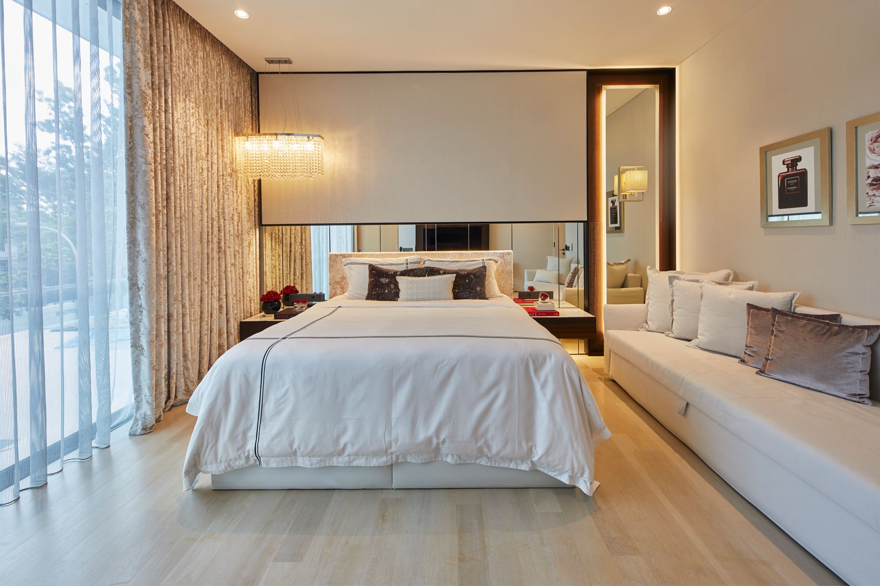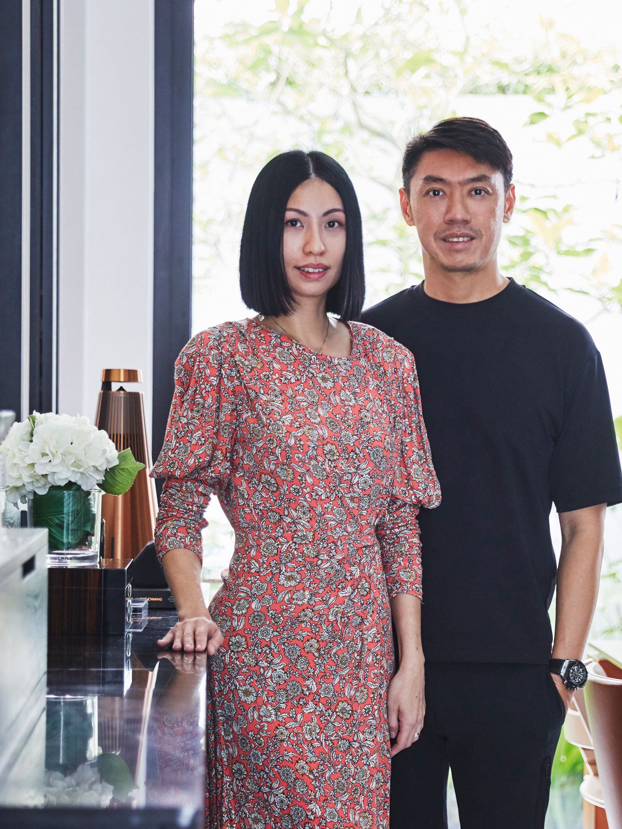KGID crafted stylish spaces and tasteful touches in this home to boost family bonding
A special collaboration with KGID
A job well done often leads to happy clients who come back for more, and even spread the word within their own circles of influence. It was no different in the case of the owners of this six-bedroom bungalow, who were so pleased with the results of a prior renovation with KGID that they tasked the design firm to work on their new home.
Dubbed the Eave House, the abode is home to a couple and their two children. Among the requirements were bright, airy spaces conducive to family time and various customised fittings throughout the 4,400sqft residence.
See also: Home Tour: A Stylish House In Singapore With Fashion Influences
