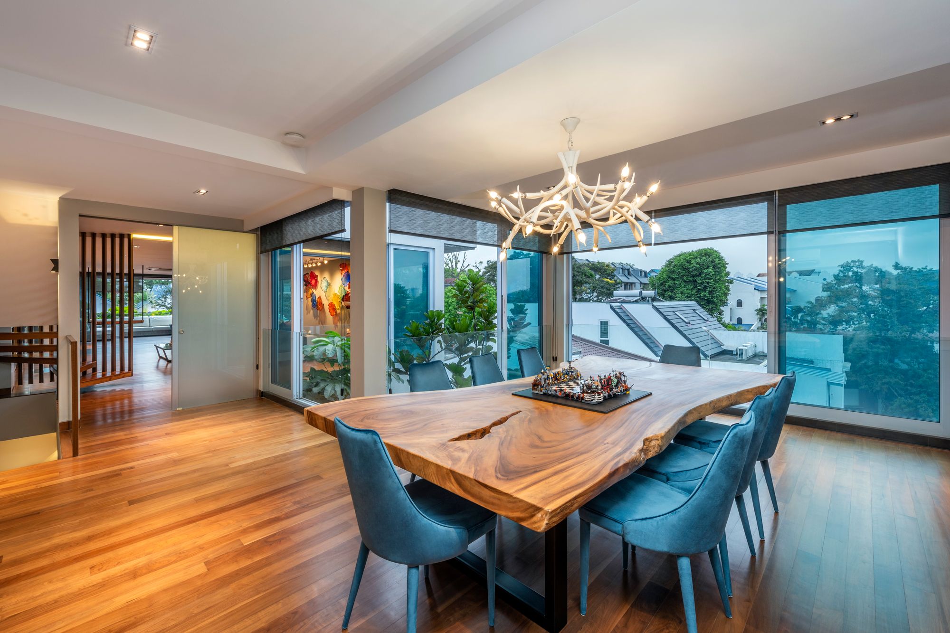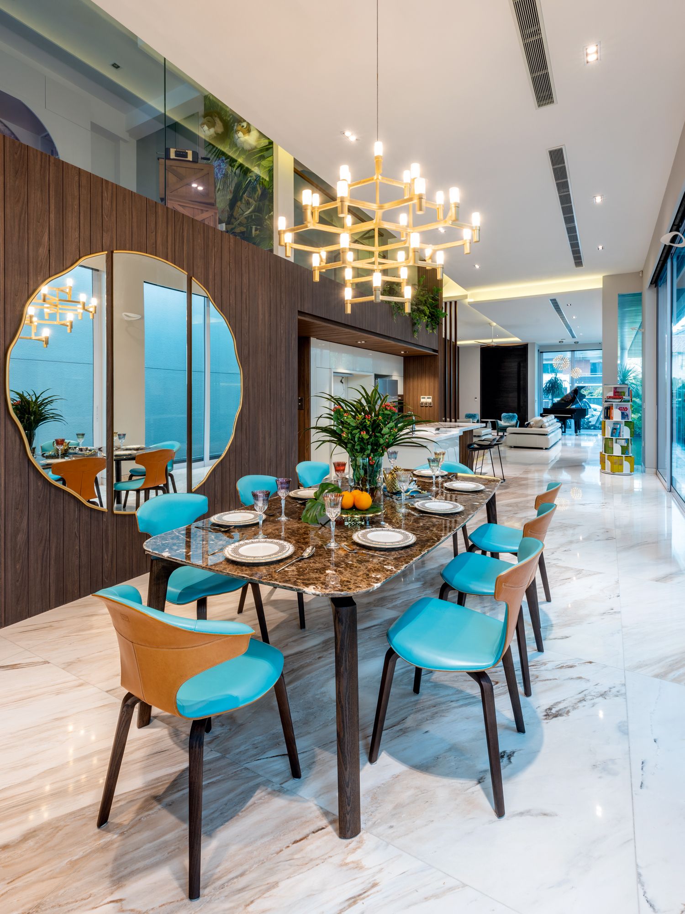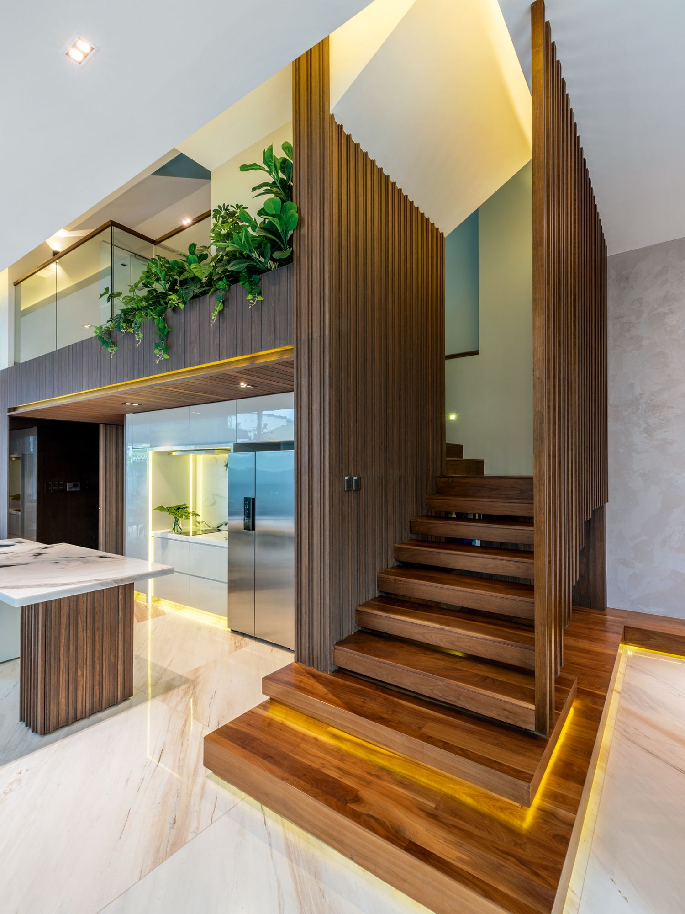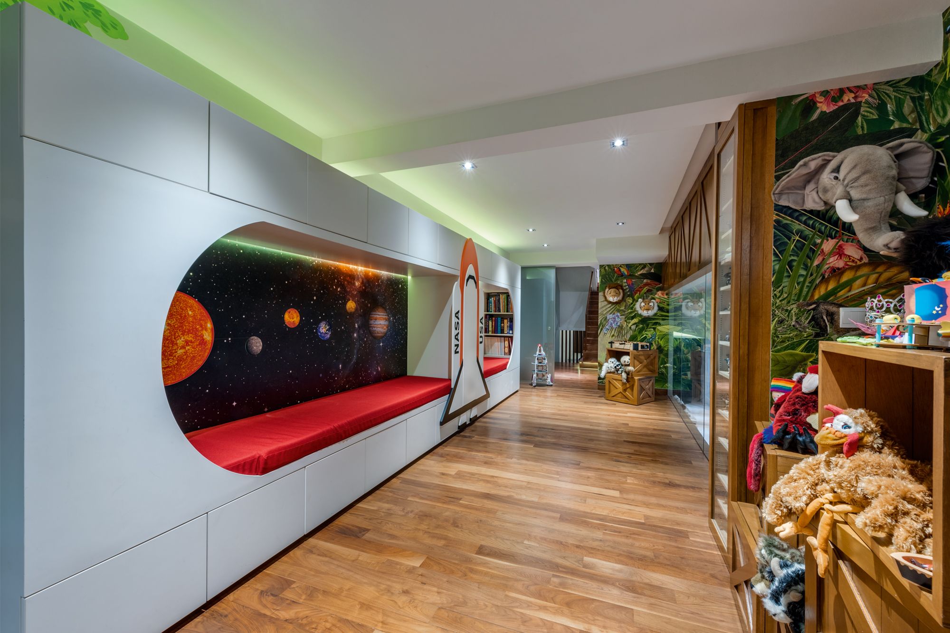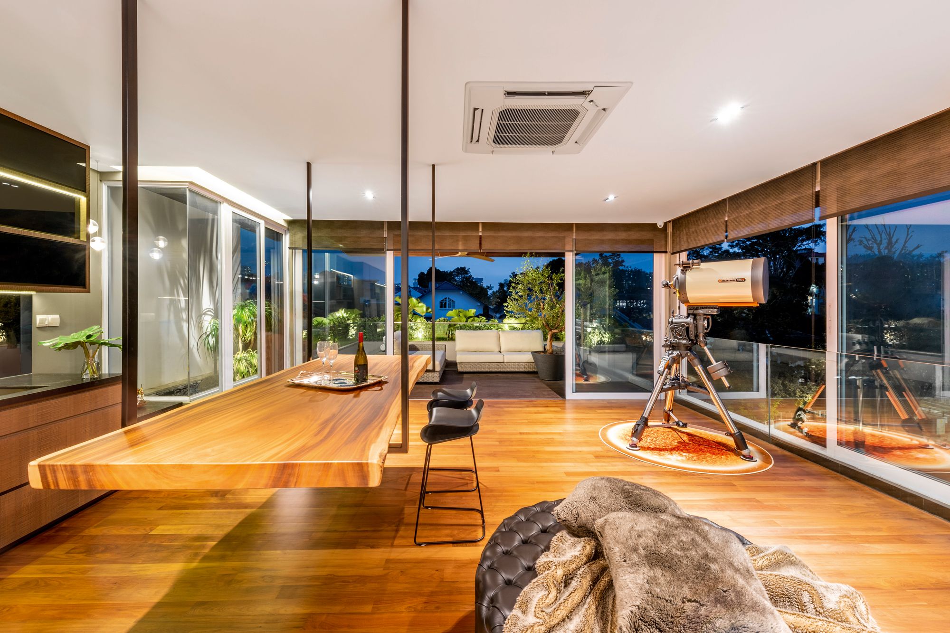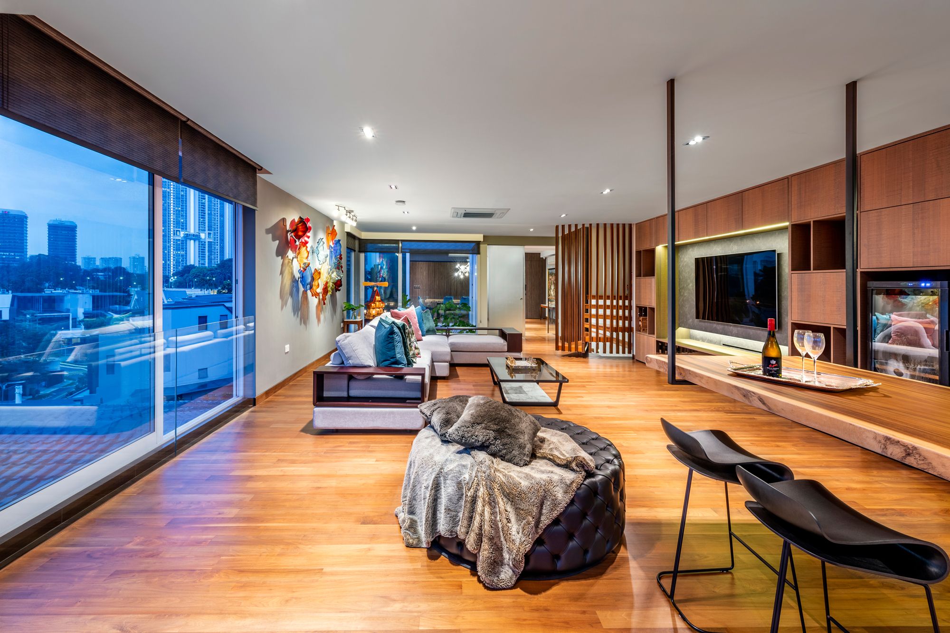The attic becomes the entertainment hub for this home by Cube Associate Design; it also features a play room that combines their children's love of astronomy and animals
A special collaboration with Cube Associate Design
As the heads of a household of six, these homeowners realise the importance of personal space—especially when people are spending more time at home. To cater to the individual needs of each family member, ranging from the grandparents to the children, they tasked Cube Associate Design with transforming their cramped two-storey, three-bedroom abode into a spacious home with six bedrooms.
Thus, spatial planning was the most crucial component of this project. “Each space had to allow the family members to interact with one another,” says Sarah Tham, design director of Cube Associate Design.
See also: Home Tour: A Peranakan Shophouse in Singapore With a Colourful, Contemporary Interior
