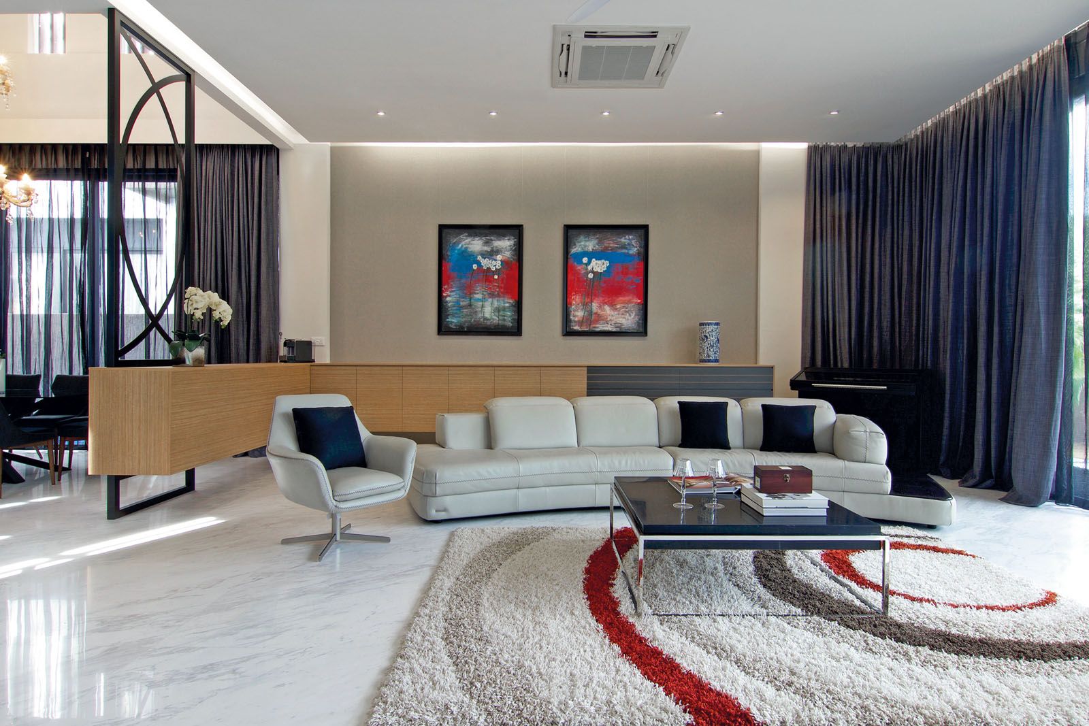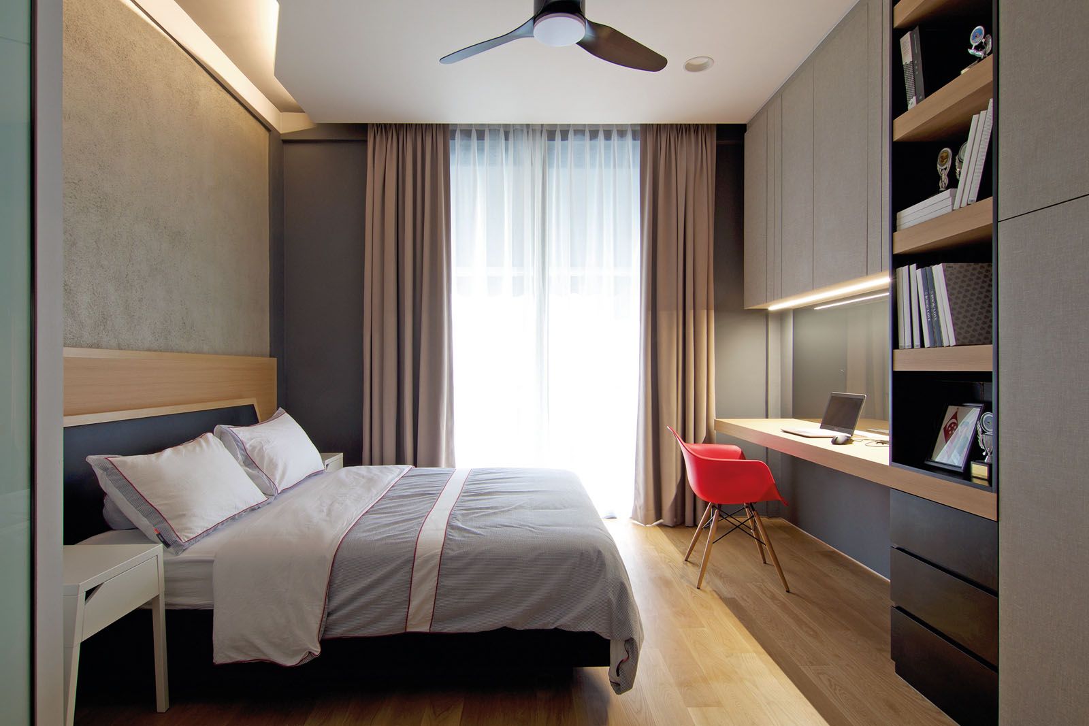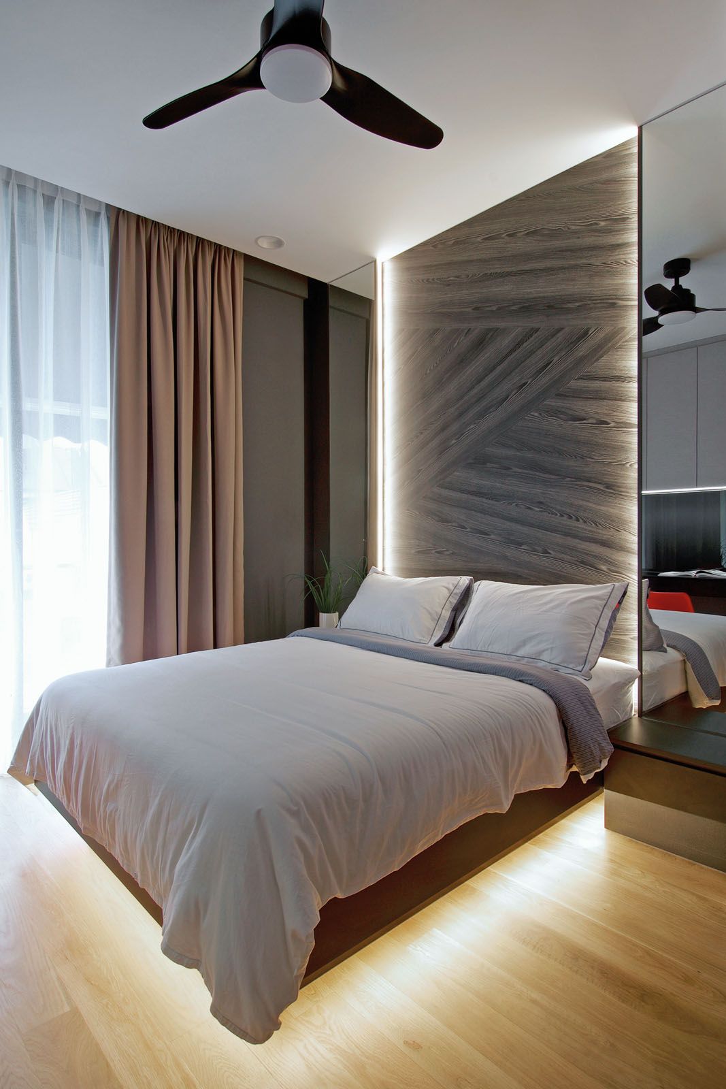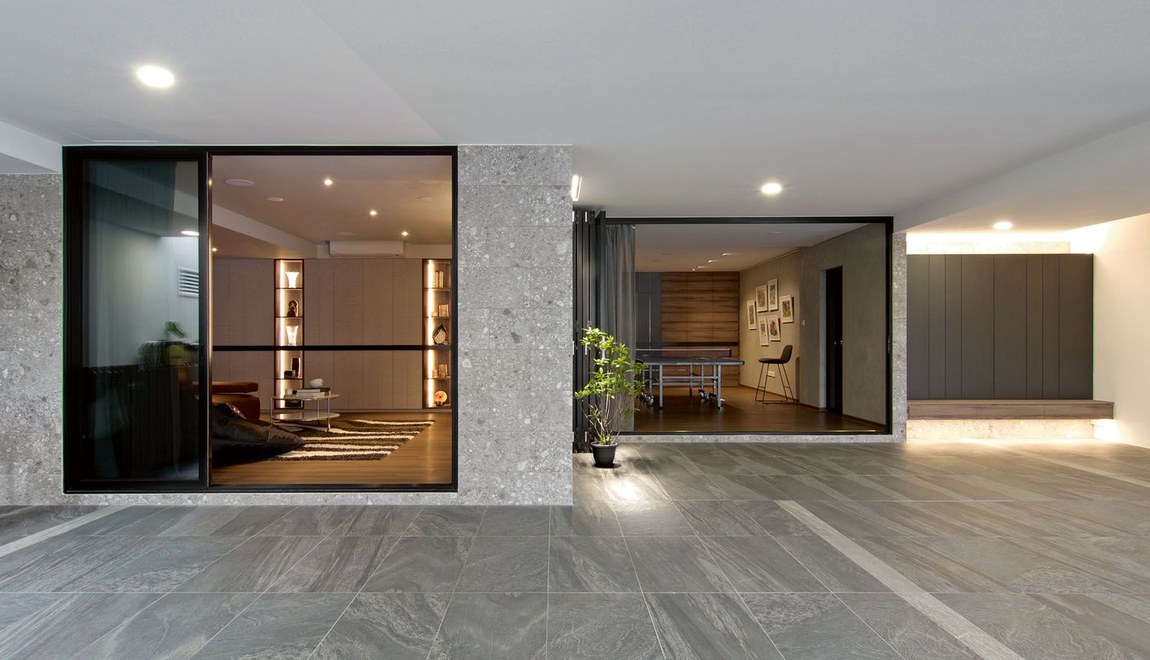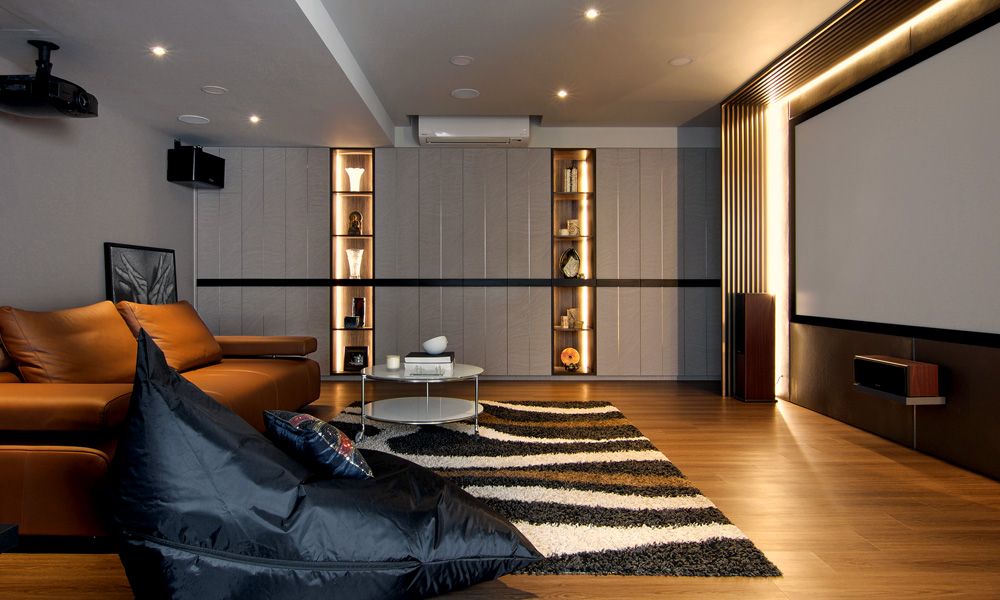KNQ Associates transformed this spacious semi-detached house into an inviting retreat filled with entertainment facilities for a multi-generational family; this project has been nominated for the Best Living Room accolade, as part of the Readers' Choice category of Tatler Design Awards 2020
The owners of this six-room semi-detached residence reached out to KNQ Associates to transform their home—and the interior design firm knew exactly what their clients wanted.
“It was our second time working with the homeowners, so we already had a good understanding of the family’s requirements,” says Stanley Tham, design principal of KNQ Associates. “This helped us to address their needs very specifically. Our friendship with the family and their trust in us resulted in a smooth renovation process.”
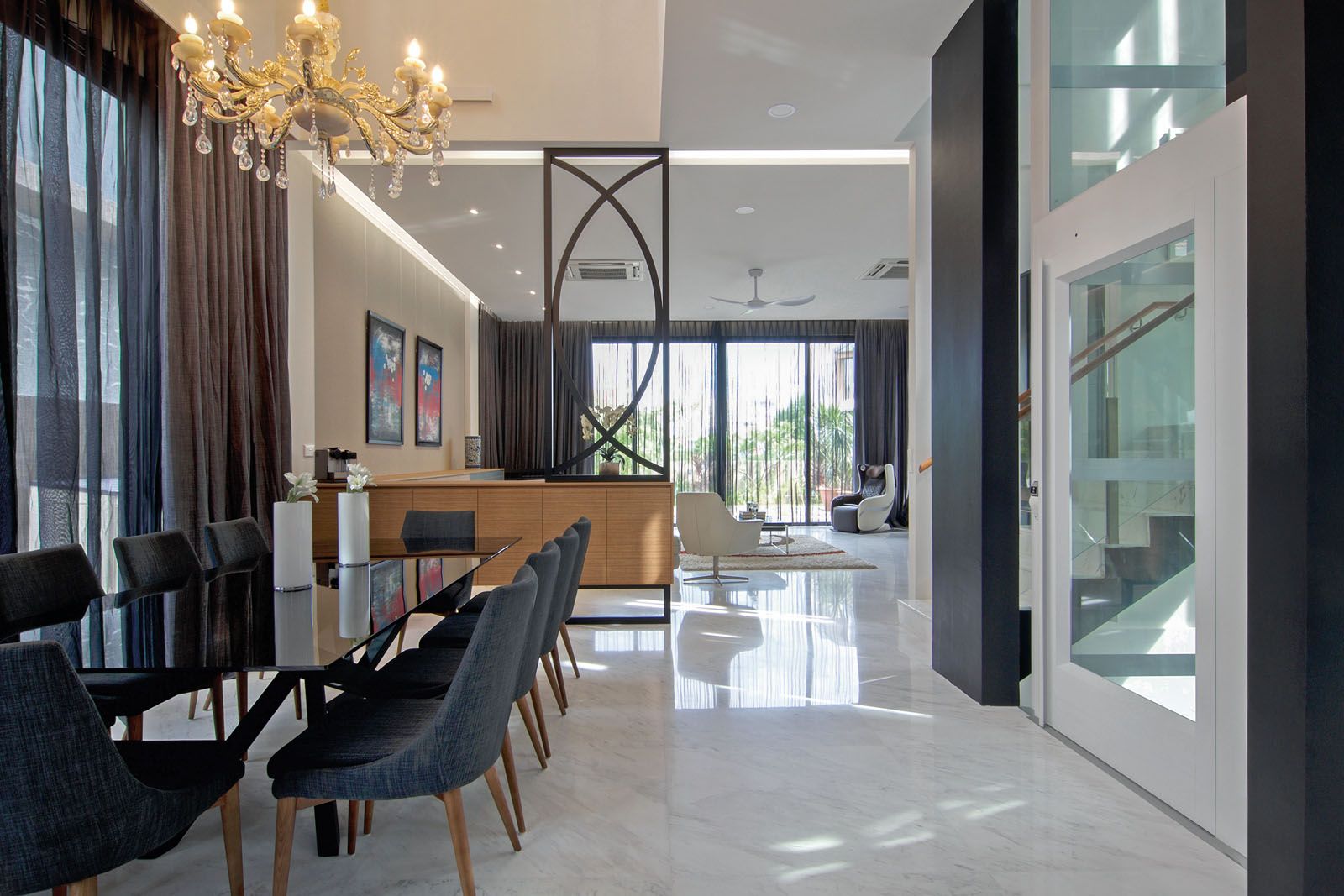
The main requirement was for every member of the family of eight to be able to relax in their own private spaces. The owners also wanted plenty of common areas for everyone to bond in their 6,100sqft home; the couple live with four children and the grandparents.

