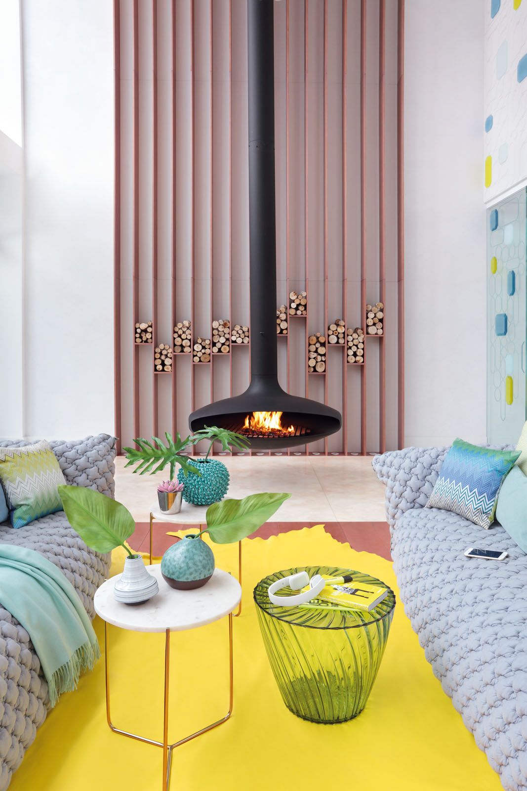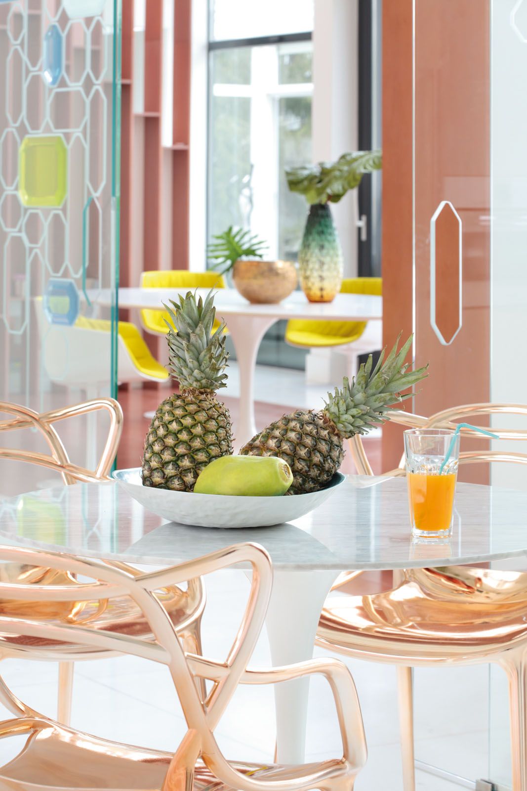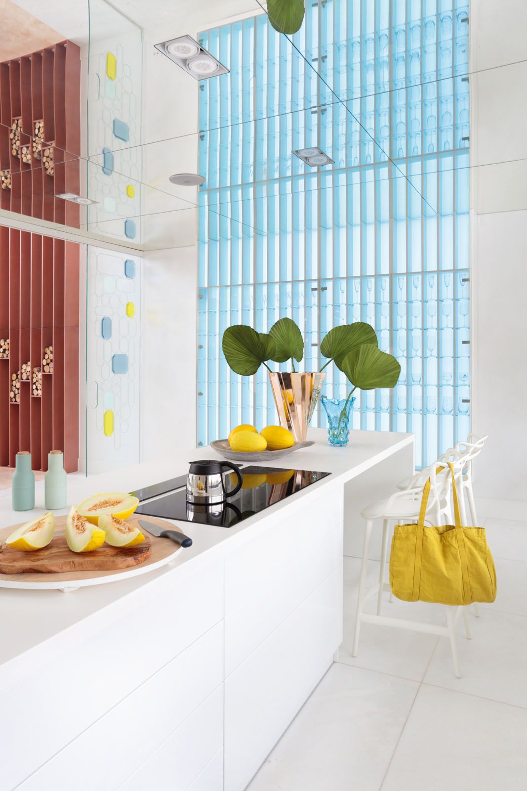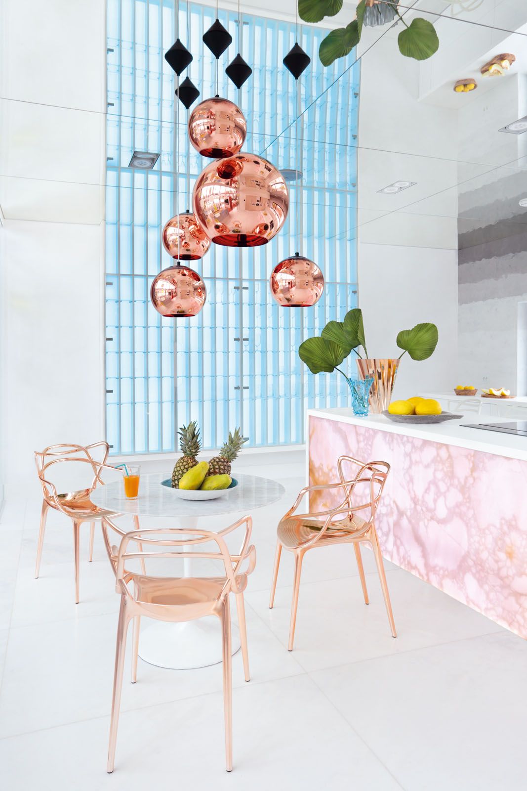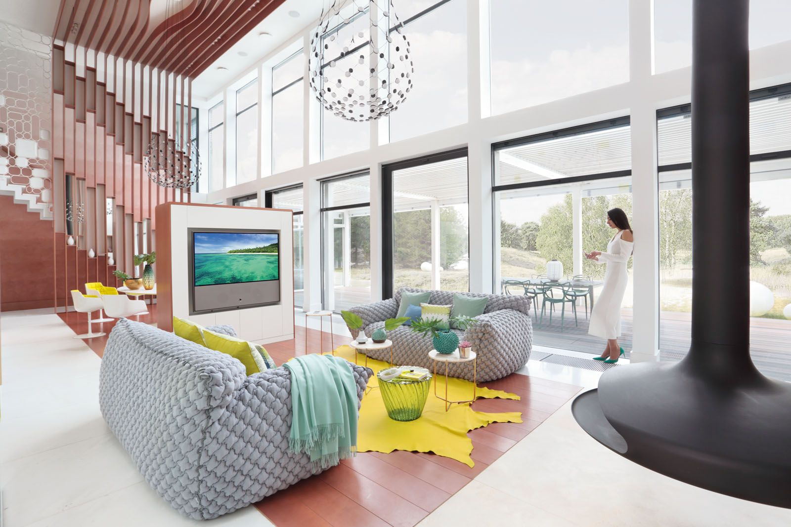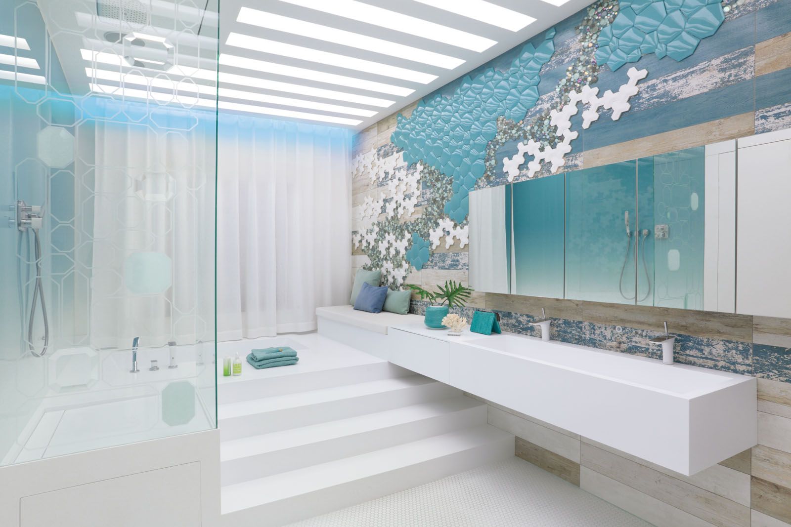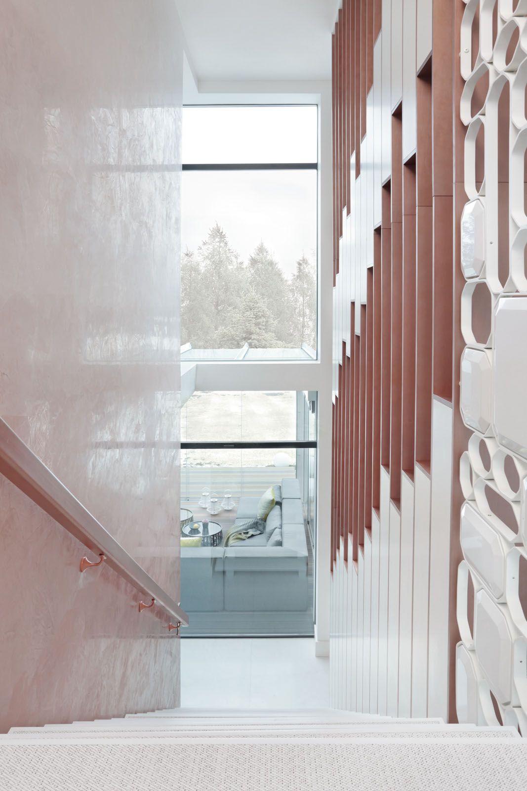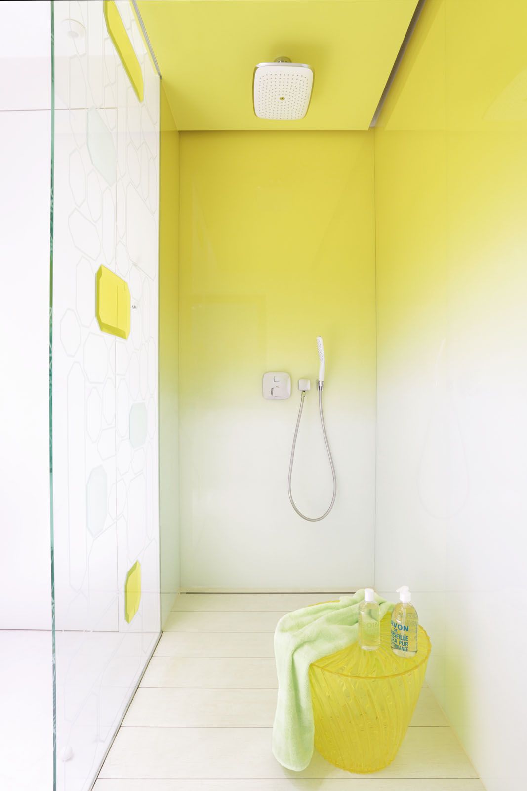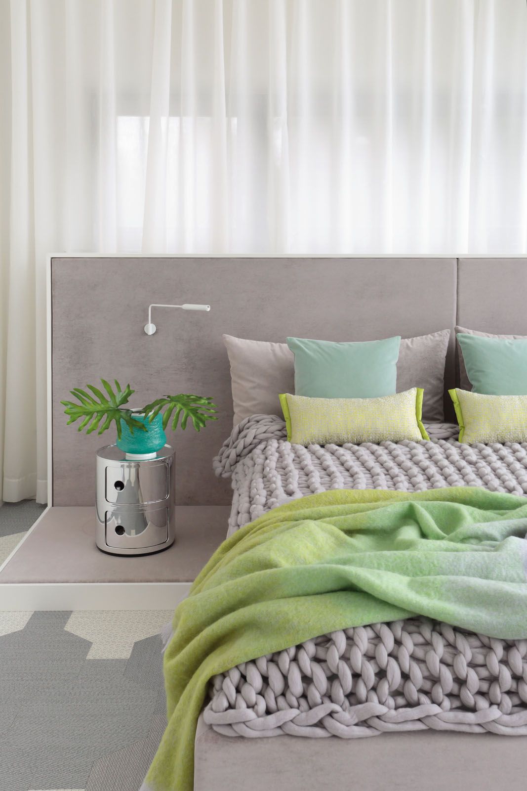This home in Poland is a vibrant gem inspired by the family’s tropical holidays
“The house was empty; a blank canvas with challenging dimensions,” recall Joanna and Piotr Juszczak of Urbe of their first impression of the abode. The Polish couple were approached by a well-travelled family to transform the empty property into a home—a feat that the designers achieved with aplomb.
Urbe had previously designed the owners’ apartment in the city centre and they were thrilled with the result, so much so that they enlisted the studio to redesign their home in the woods. The husband runs a car components factory while his wife works in real estate; the couple wanted a cosy, nurturing home for their family of four. They love travelling around Asia and exploring the beaches, so they wanted to bring some of that tropical flavour into their home to enjoy the experience of having summer all year-round.
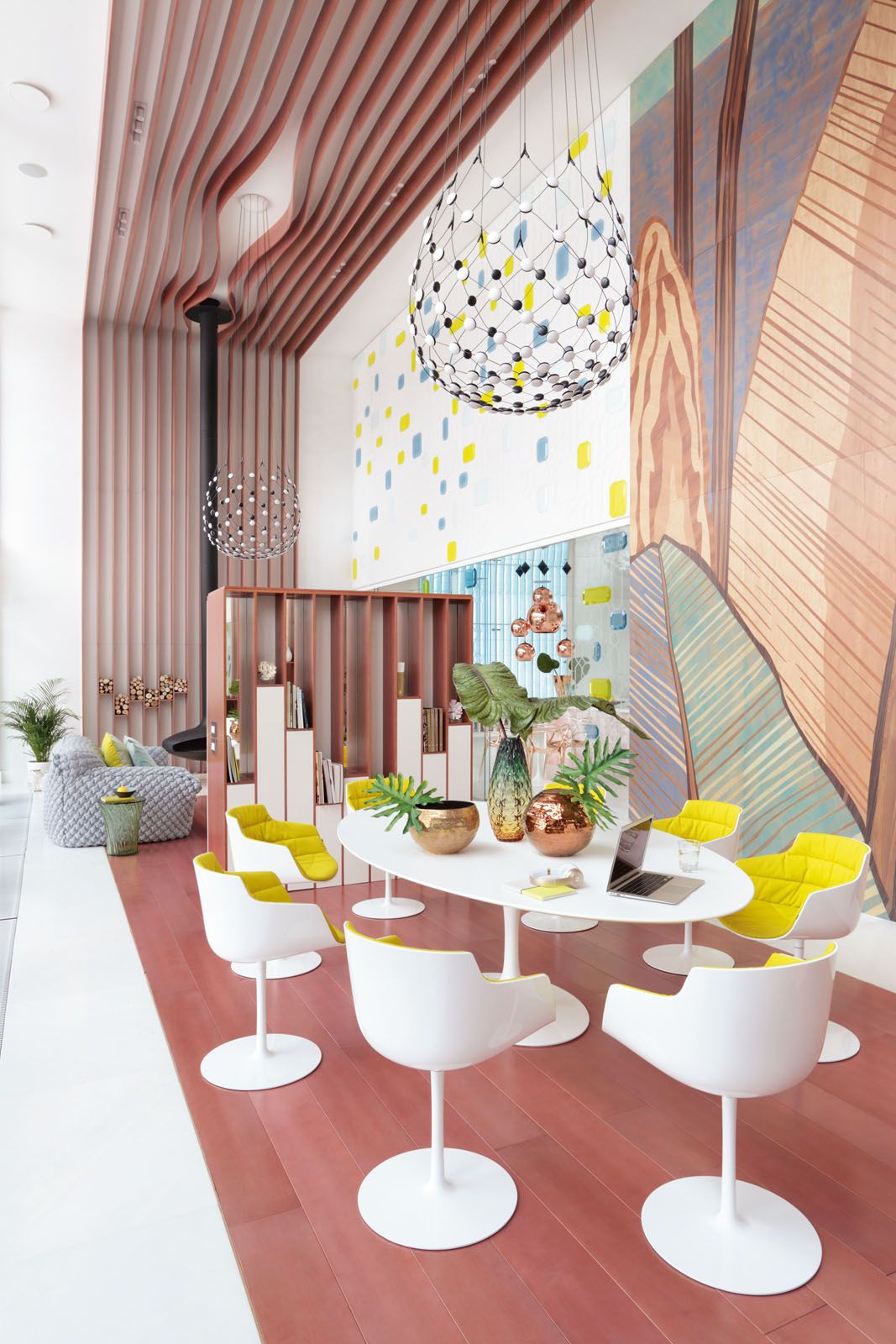
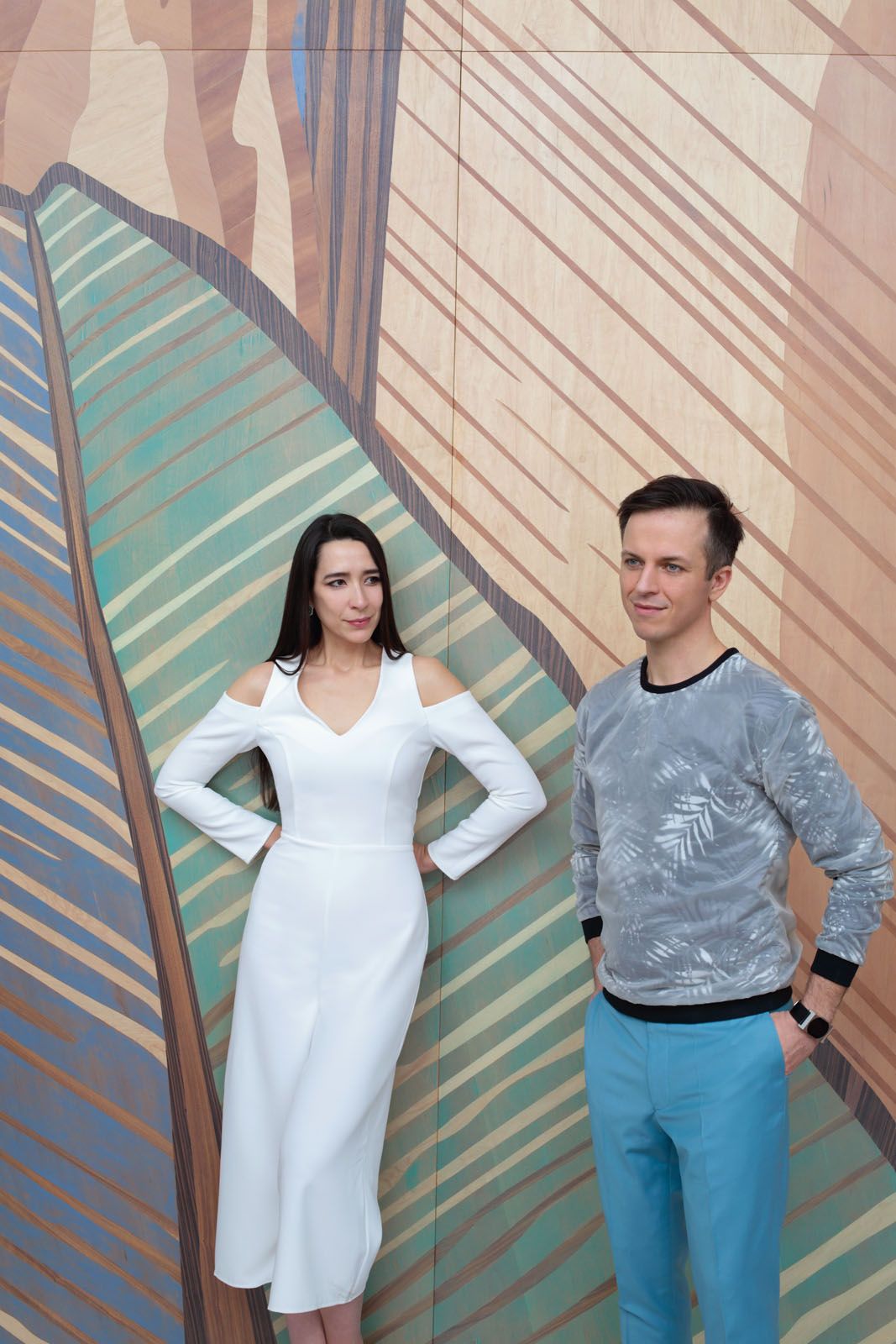
“Taking that spirit back to Poland was one of the biggest challenges,” recalls Piotr. “We decided to take all the summer colours—the turquoise, the yellow and pink—to get some of that vibrancy.” The colour palette of the home also took inspiration from the family’s love of the sea with the use of shades of blue, such as aquamarine. “We looked for the impression of a sea breeze, or a wave with foam on the sandy beach.”
See also: Architect Patricia Urquiola Designs A Sanlorenzo Yacht Made For The Nomadic Life

