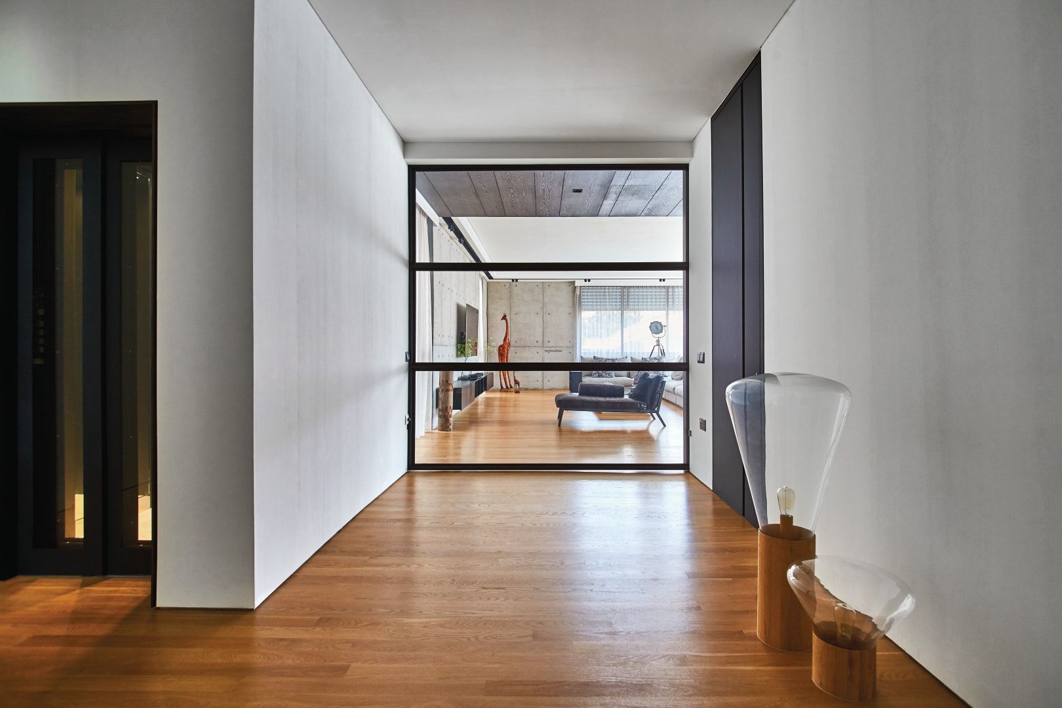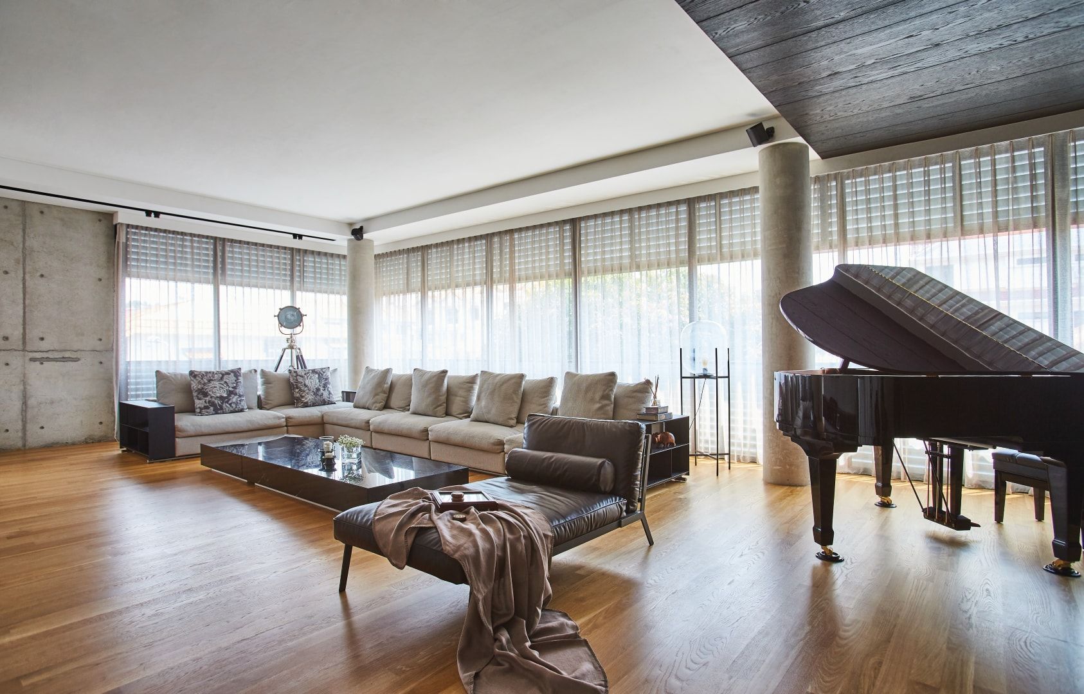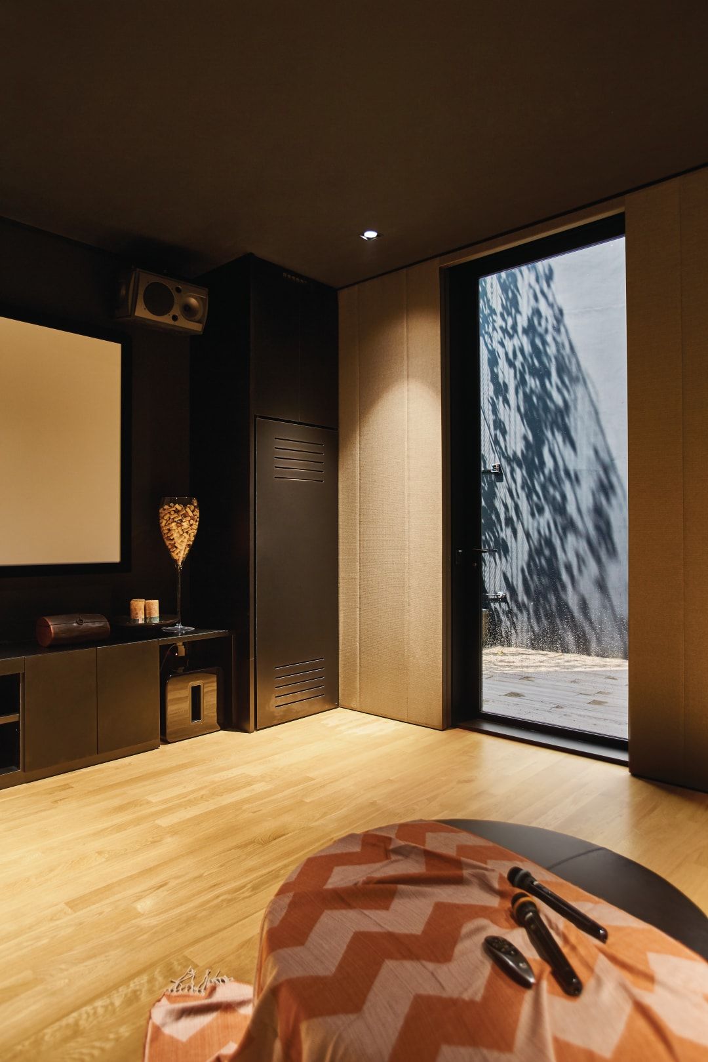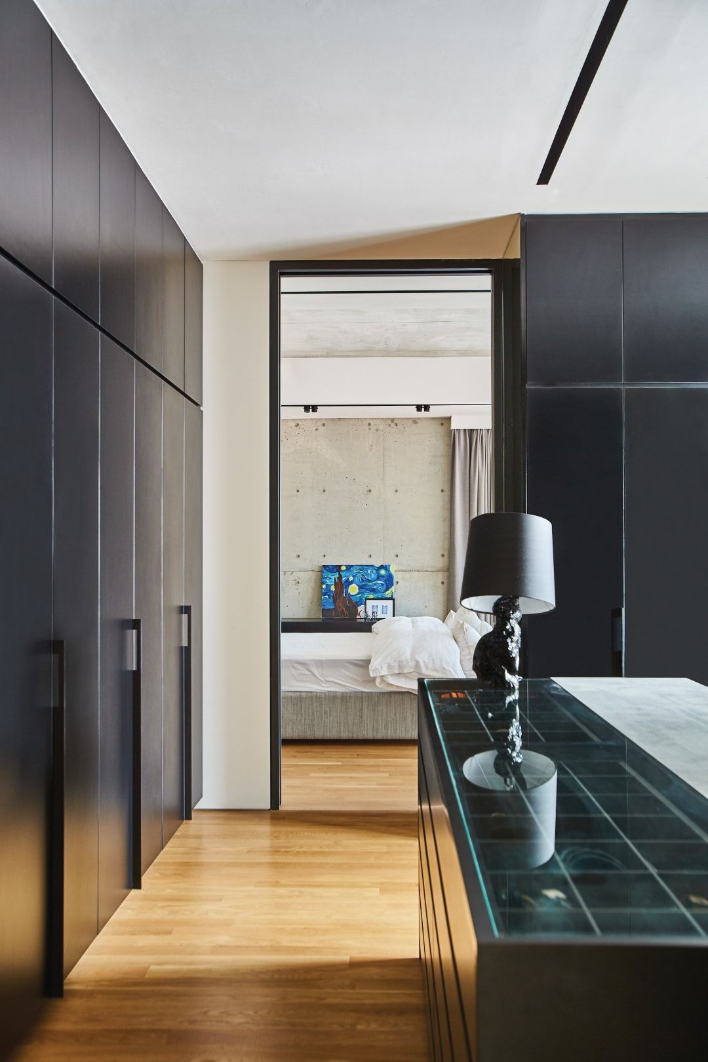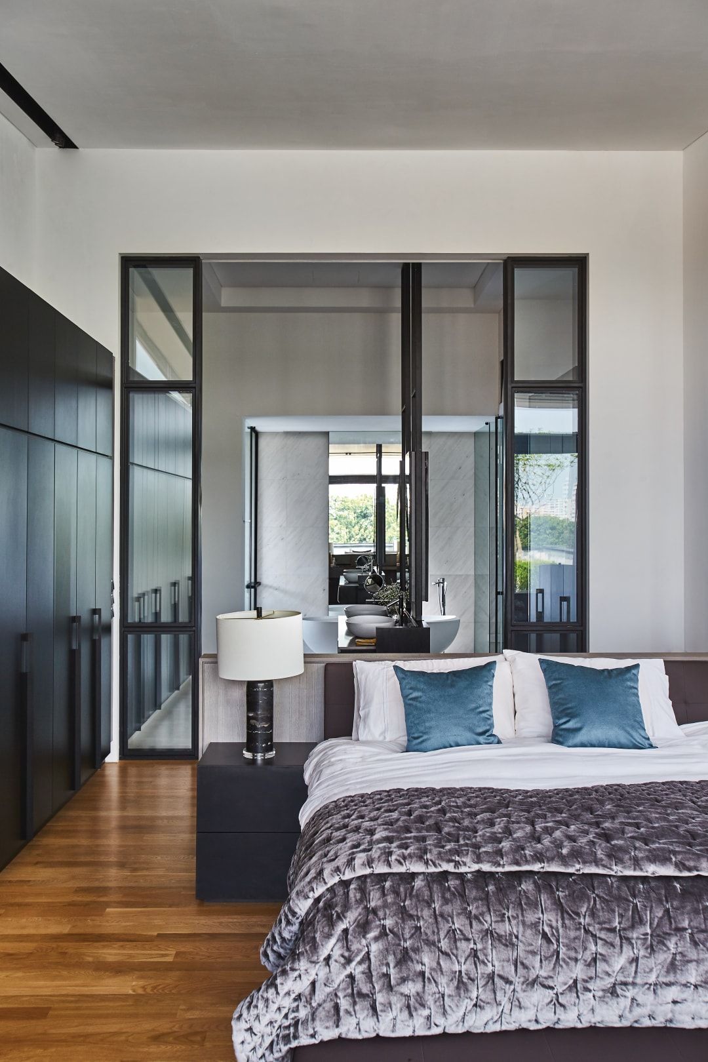
For architect Edmund Ng, working on this Serangoon residence proved to be particularly poignant. In 2013, Ng and his team were hired by the aesthetically driven homeowner Mr Sng, who had terminal cancer. He came to them with a simple wish—to create a beautiful home that his wife, Candy, and their two children, Joycelin and Benjamin, would be able to enjoy after his passing.
Sadly, Mr Sng didn’t get to see the end result, but the architect recalls with fondness the numerous hours that they spent together poring over plans and making adjustments to ensure that the family’s needs were met. “I was aware from the very start that what we were really creating was a legacy, rather than simply a house with four walls and a roof,” explains Ng from his East Coast studio. “Mr Sng had a very clear wish list of what he wanted for his family and he remained entirely involved right until the very end.”

