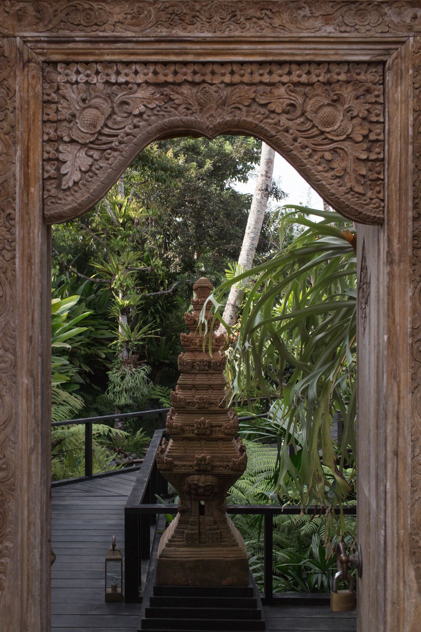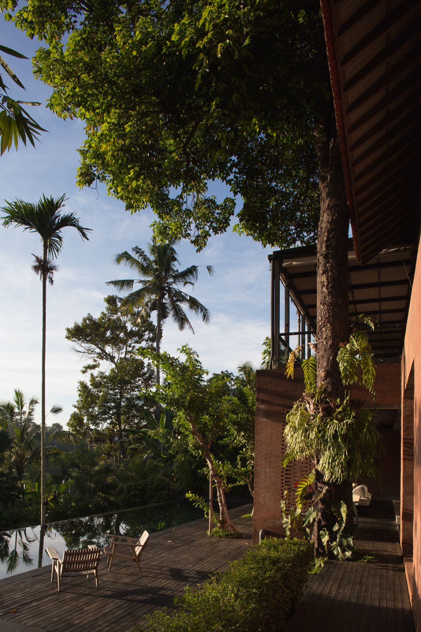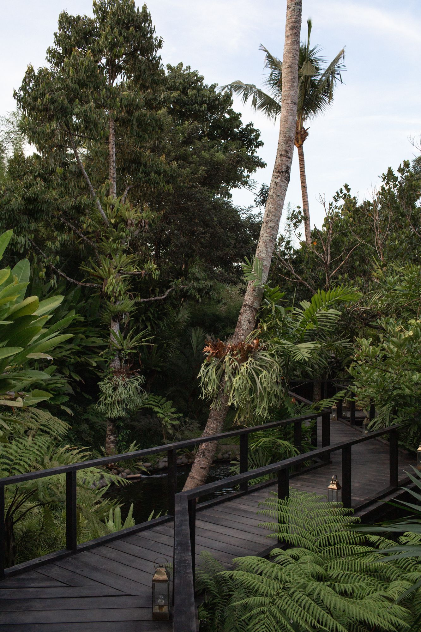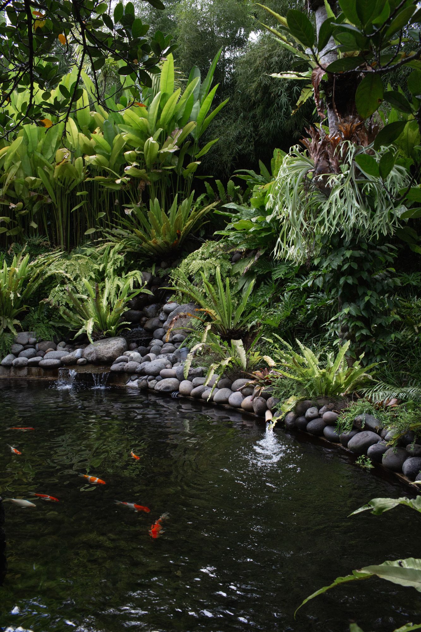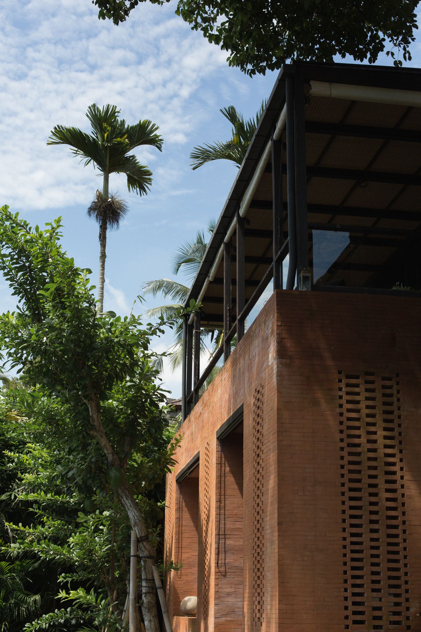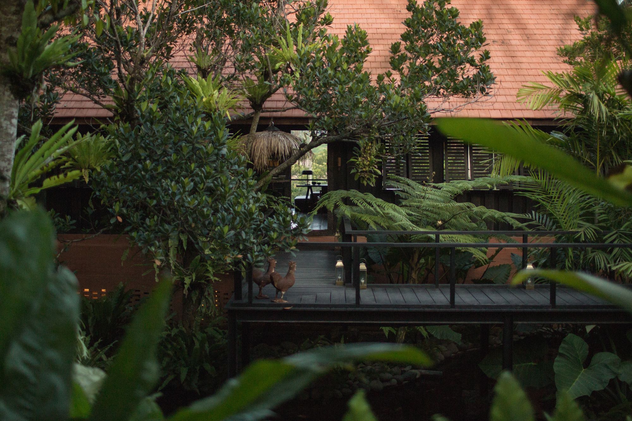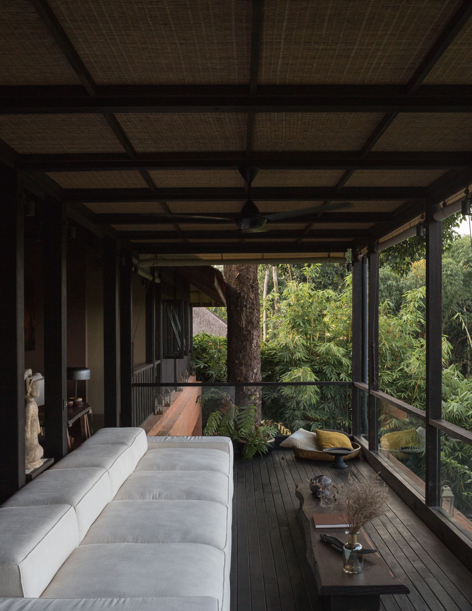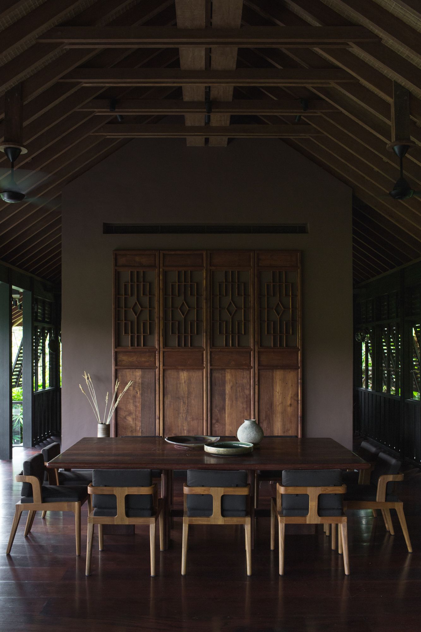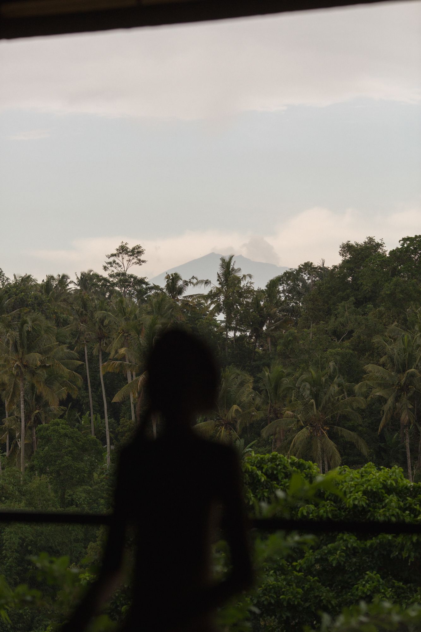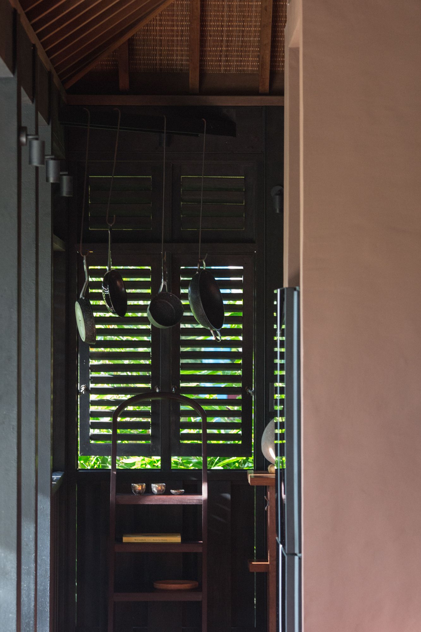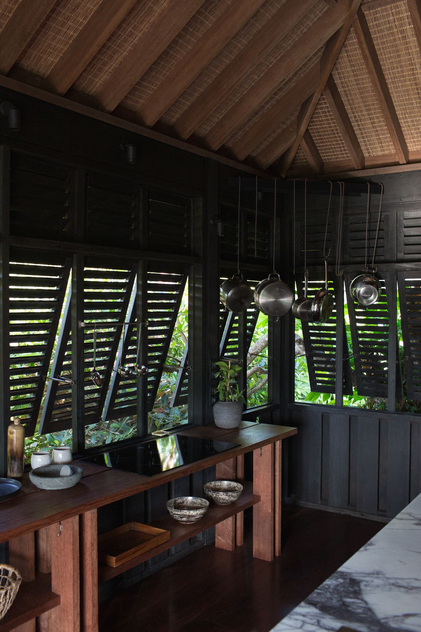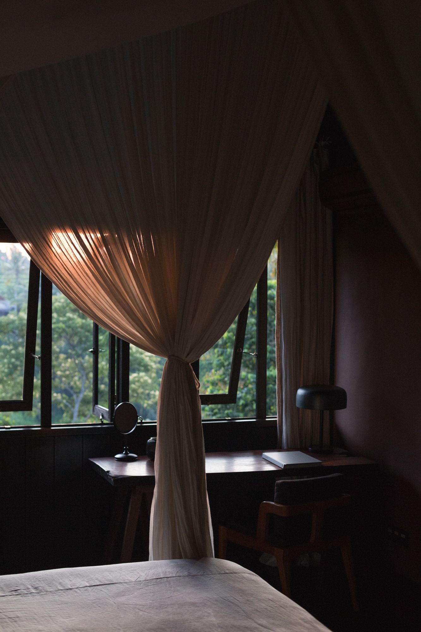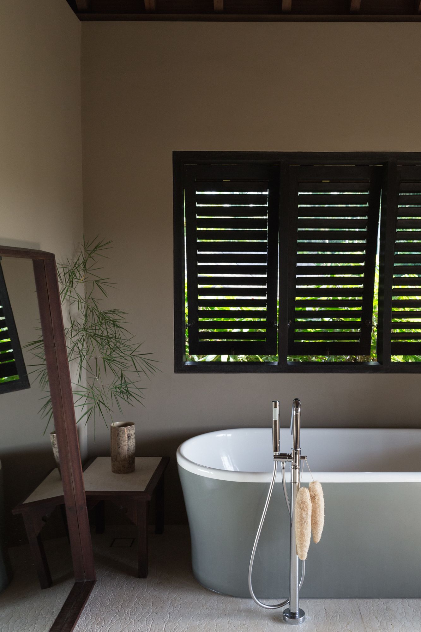Named Rumah Fajar (which means the House of Dawn), this interior designer’s idyllic family home in Bali embodies a sense of laid-back luxury whilst seamlessly connecting to its tropical surroundings
Tucked away in the midst of a tropical wilderness with sweeping views of Bali’s most sacred volcano, Gunung Agung, is a spellbinding villa that exudes tranquility. The sprawling five-bedroom property is home to interior designer Maximilian Jencquel and his young family.
Situated on a steep hillside, the large 20,500 sqft property is surrounded by exuberant foliage and tropical fruit-bearing trees, but it wasn’t always that way. When Jencquel, who heads his own architecture and interior practice Studio Jencquel, first laid eyes on the site, it was less than impressive.
“The access road was not available then, and we had to leave the car far out on the main road, and walk alongside an irrigation canal,” he remarks. “The land was overgrown with bamboo, hence there was no view of anything. Instead, there were a lot of mosquitos.”
See also: 10 Large Luxury Villas To Stay In Bali
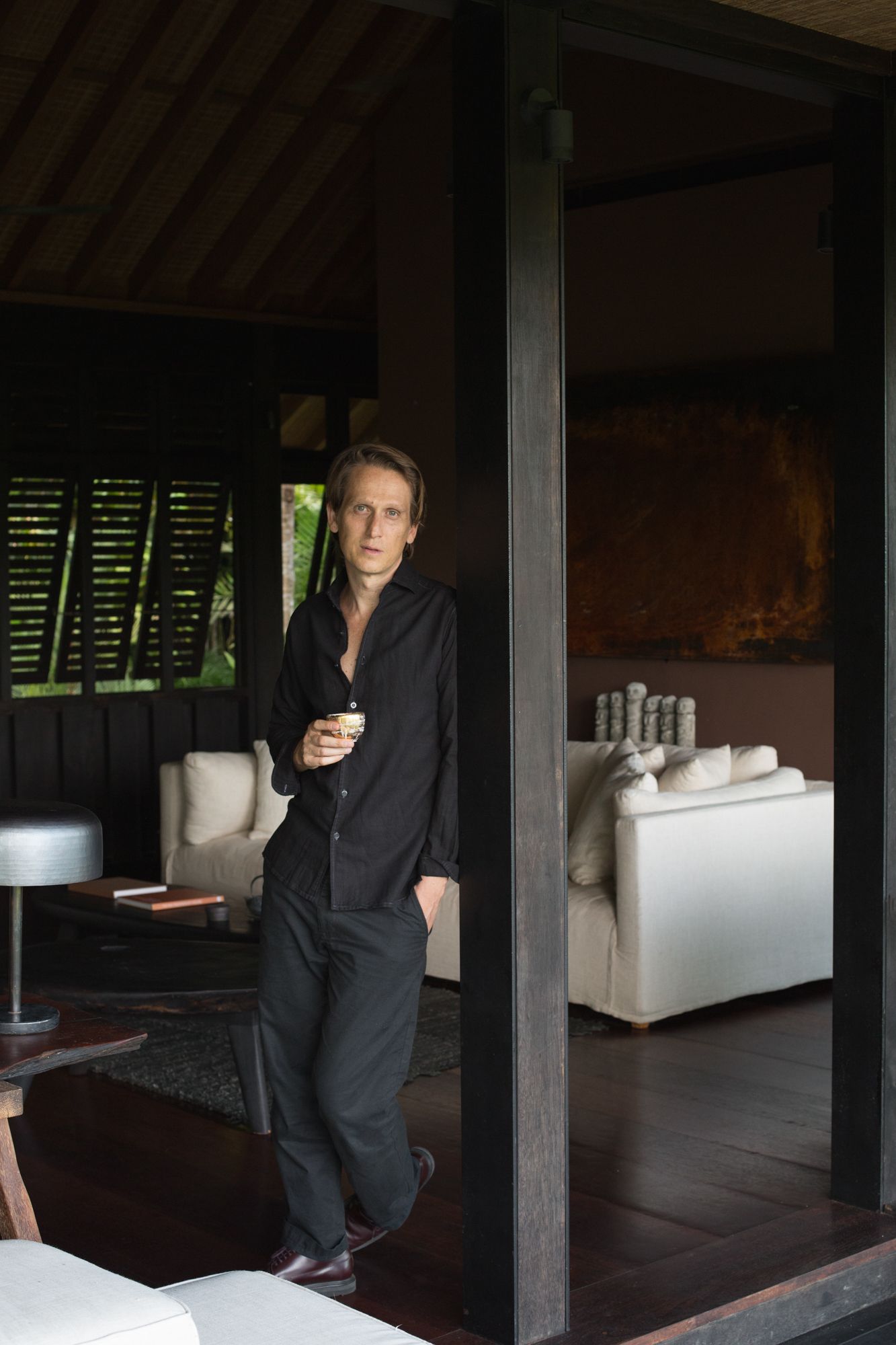
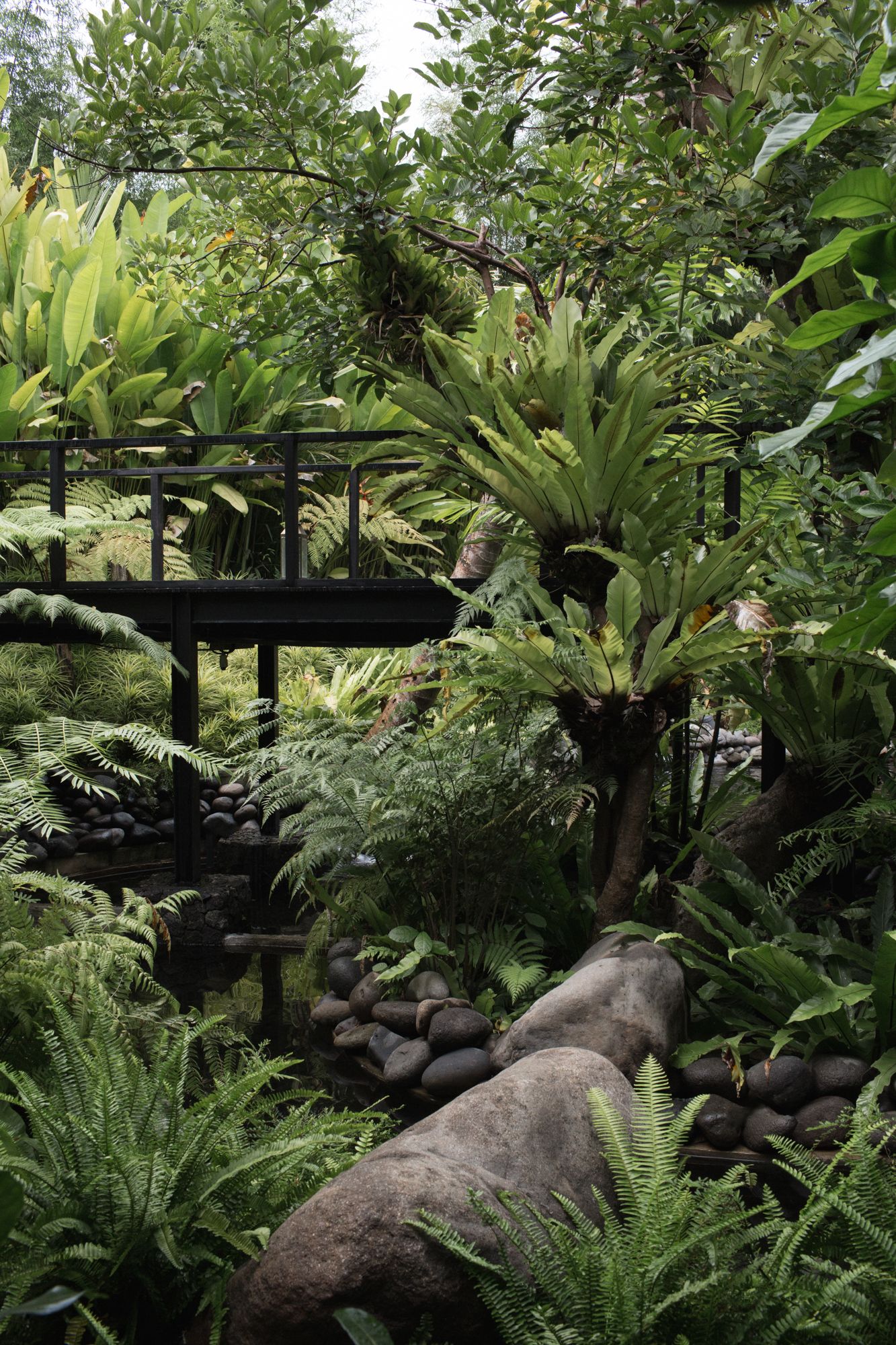
But the site held a magnetising charm that Jencquel couldn’t resist. When he returned back to the area many years later with another developer, it had been cleared and its potential was expressed in spades.
“The site was now open to the valley, revealing the splendorous view, while the freshness of the southern trade winds intimidated any remaining mosquitos,” Jencquel recalls. “That was when I jumped on the opportunity. I had my structural engineer examine the soundness of the retaining walls, and upon his green light I brokered a good deal and acquired the land.”

