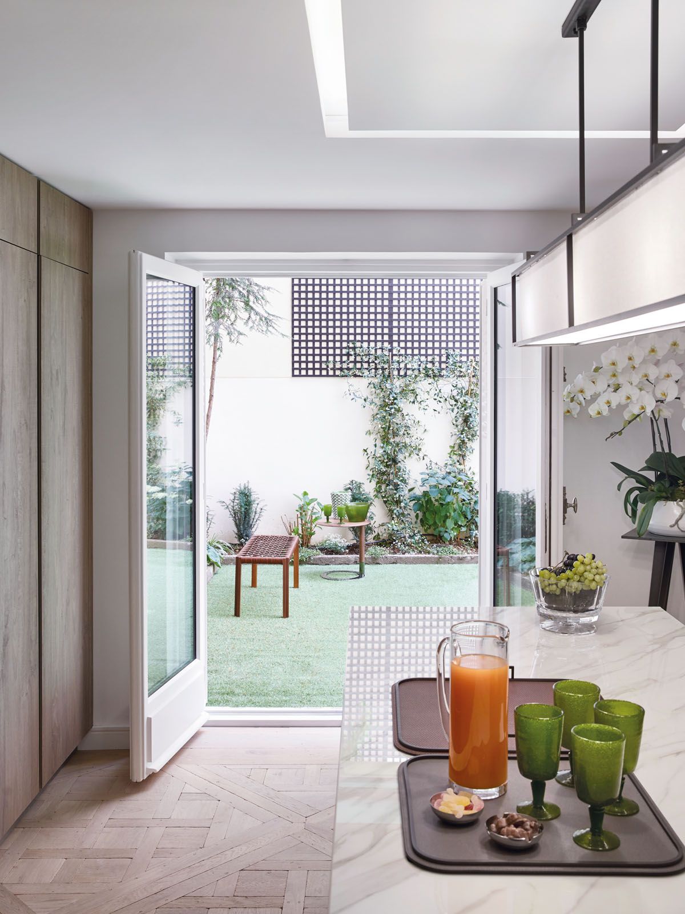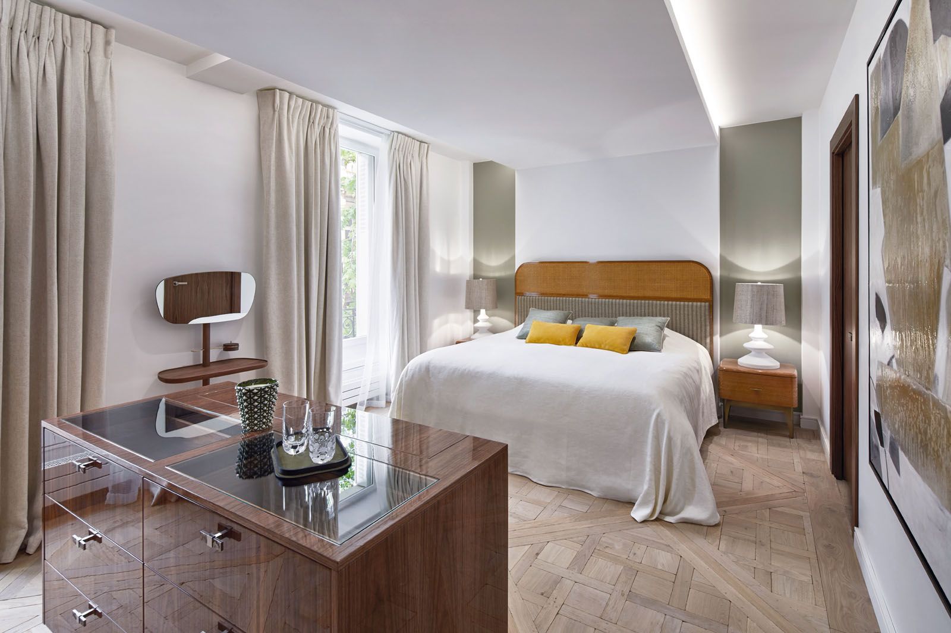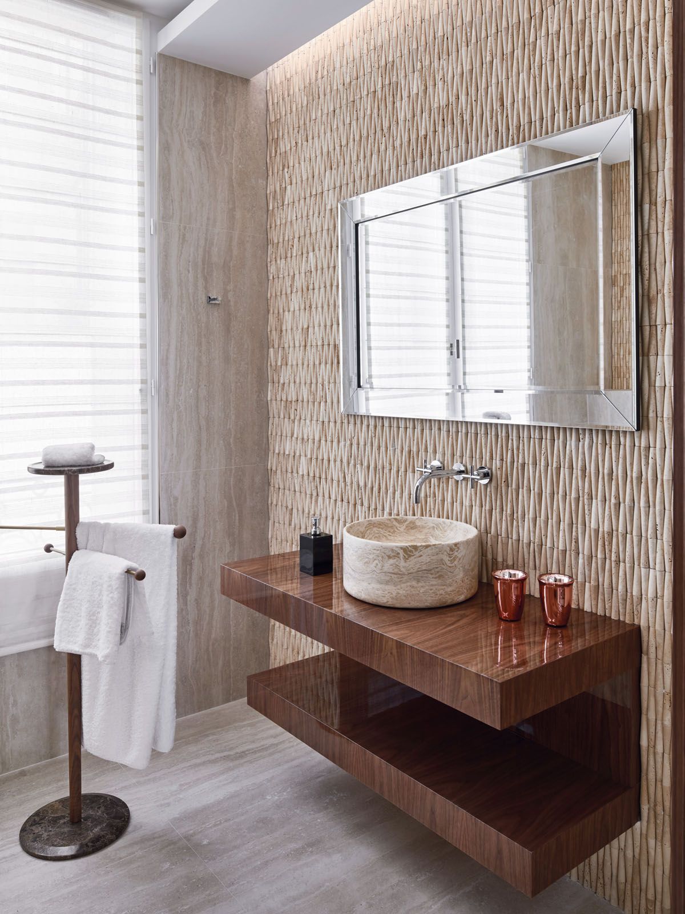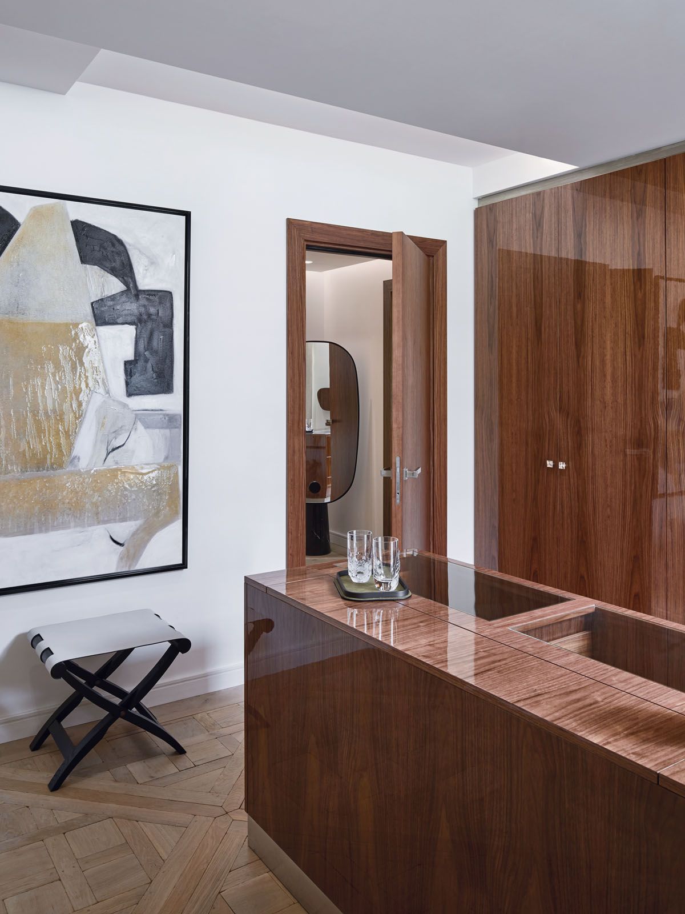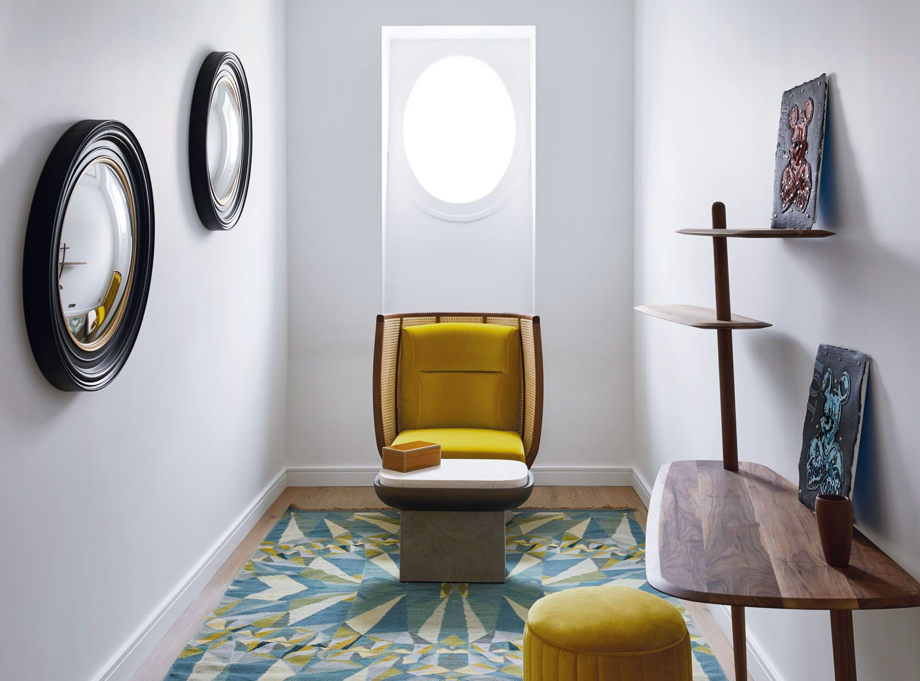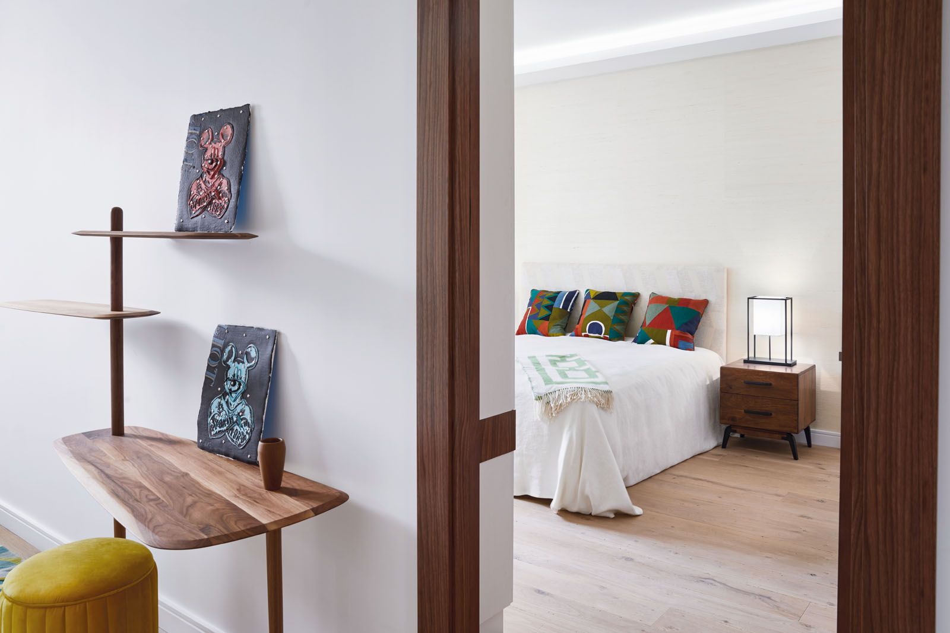French interior designer Stéphanie Coutas took inspiration from the fifties by decorating this 19th-century Parisian home with plenty of colours and mid-century flair
When it comes to interior design, there are cookie-cutter homes, and then there are dwellings that have a little something special. This property definitely falls into the latter camp.
Located on the famous Avenue Foch in the 16th arrondissement in Paris, the three-storey house was built at the end of the 19th century by Alphonse Hardon, superintendent at the Suez Canal Company, which constructed the historic Suez Canal. Hardon named the structure Villa Said after Mohamed Said Pasha, a governor in Egypt, to thank him for his help with the canal’s construction. Avenue Foch, meanwhile, is home to mansions and palaces alike, while the private gated street the property sits on is surrounded by townhouses and embassies.
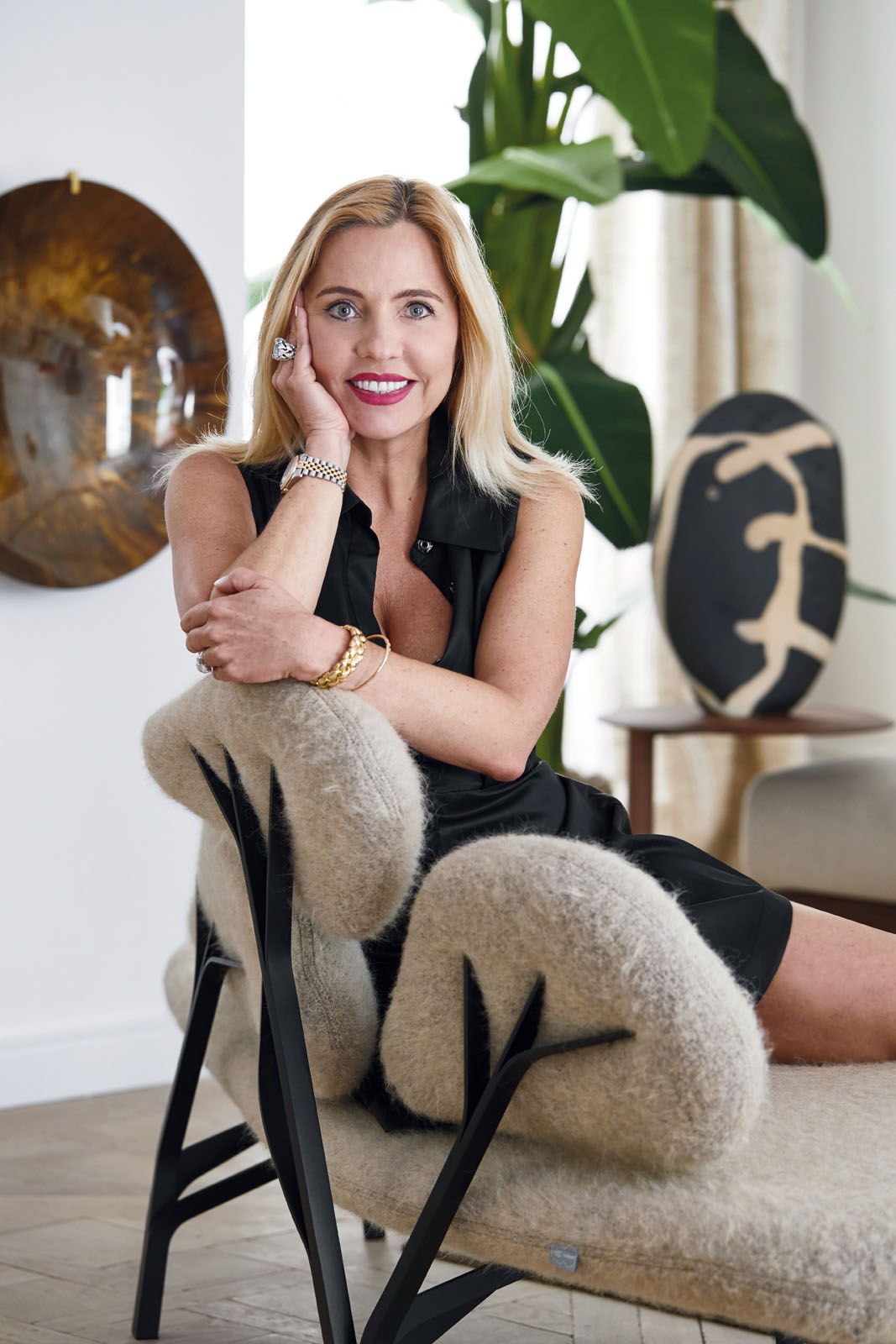
The client commissioned Stéphanie Coutas of French studio SC Edition to transform the shell into a comfortable yet sophisticated nest. “The client was looking for an interior designer who could incorporate a unique spirit into the house,” said Coutas. “Our signature is predominantly custom projects, in which we utilise new materials and pay very close attention to even the smallest details.”
(Related: Home Tour: A Museum-Inspired Minimalist Apartment)





