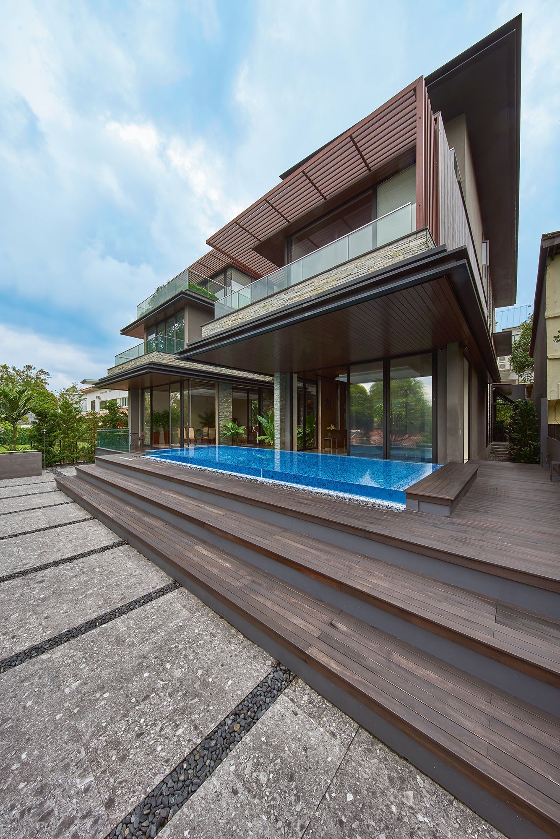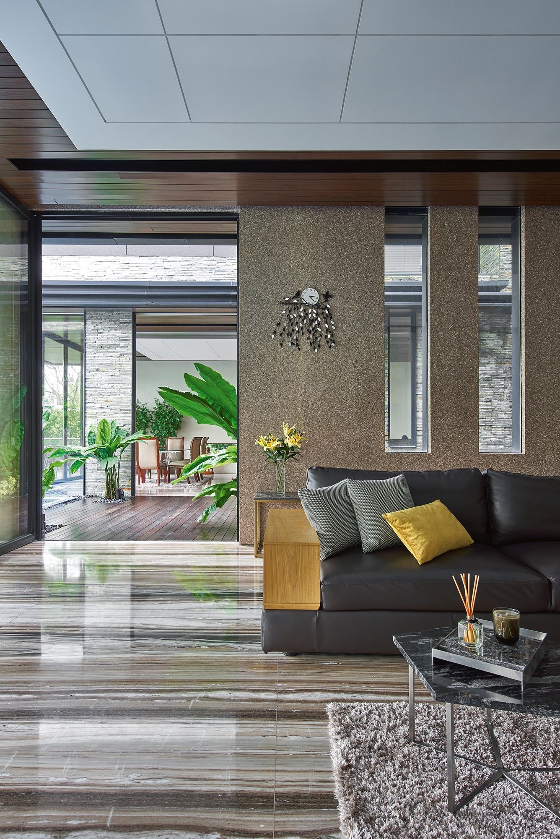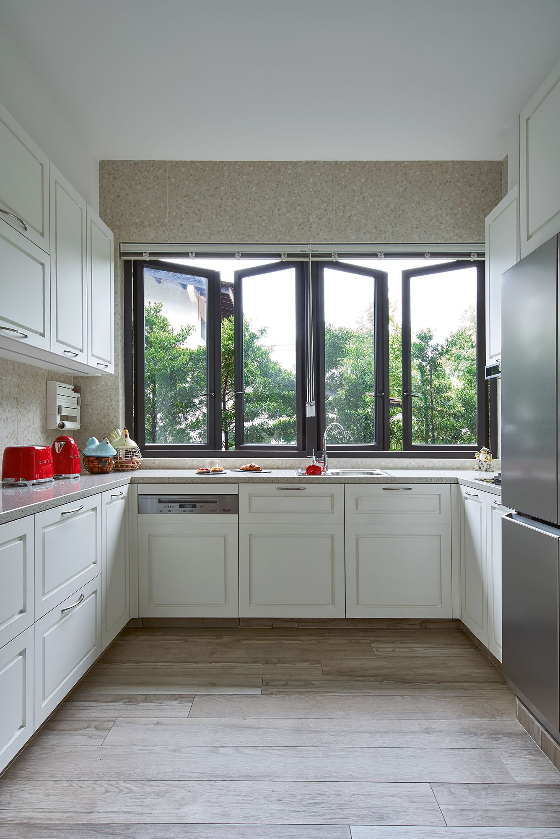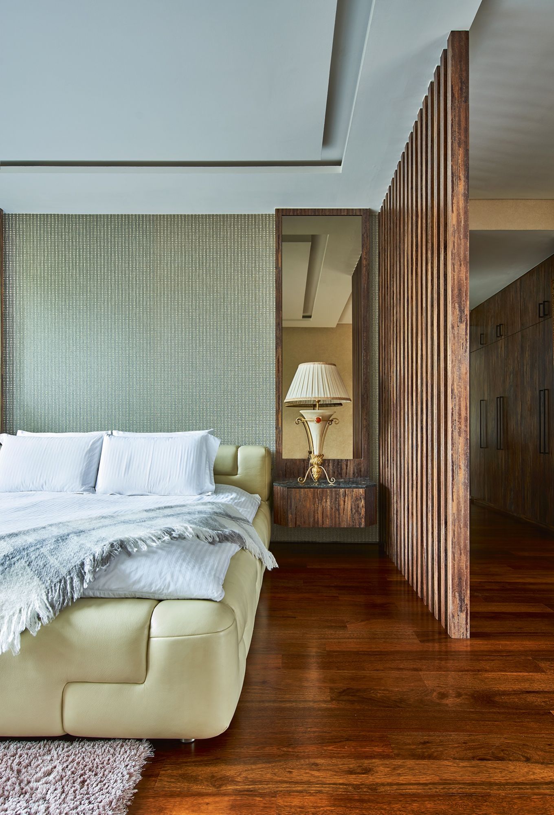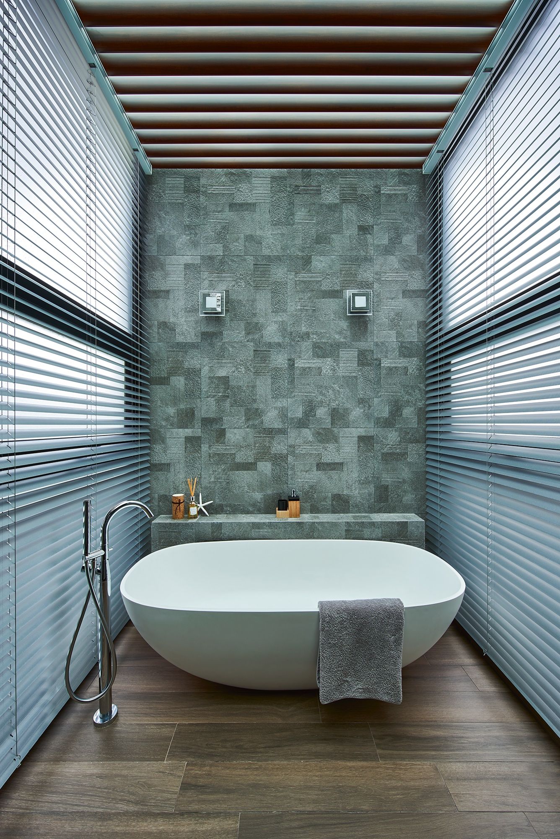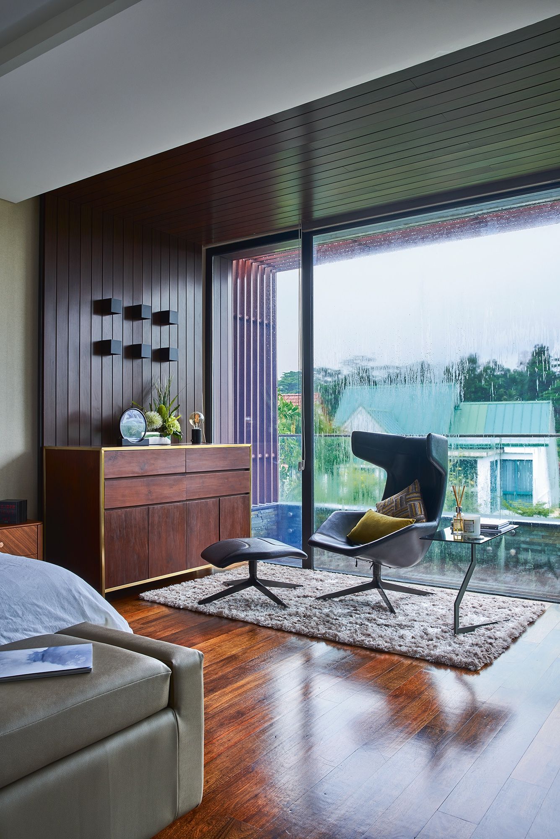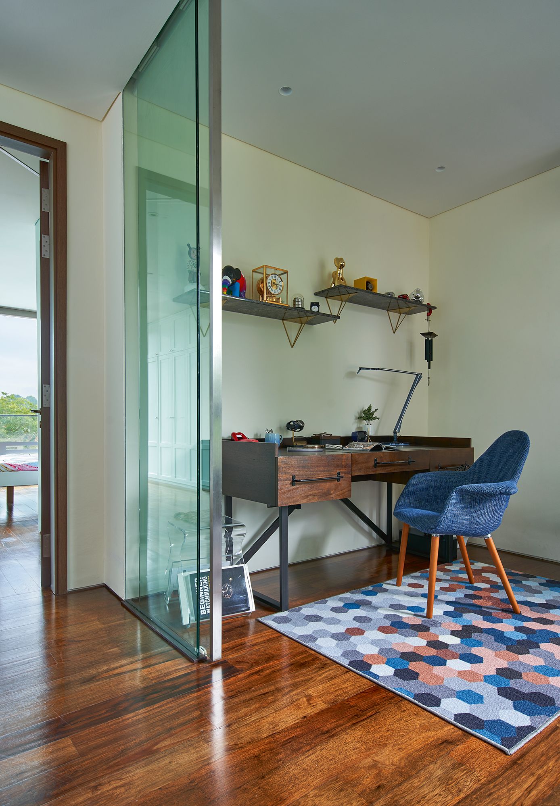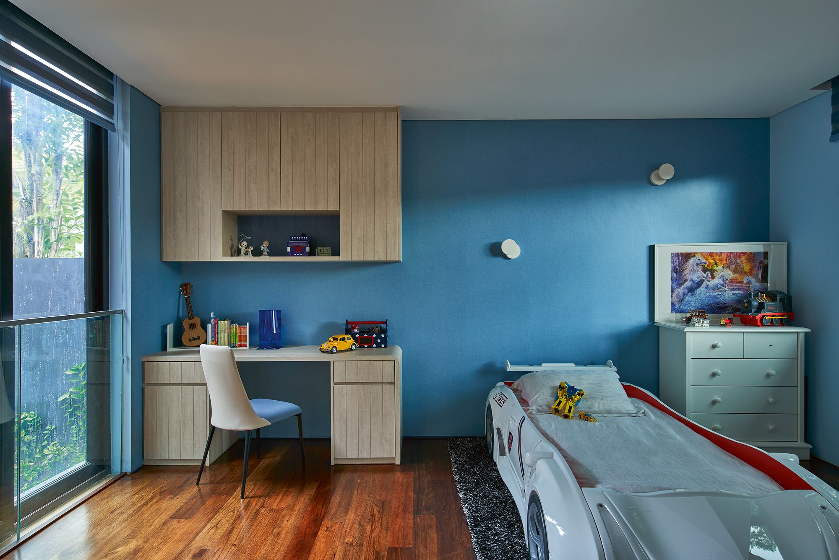DP Architects designs a sustainable, multigenerational home that celebrates its connection to nature
Being immersed in nature has many benefits. Better air quality, green views, and natural light and ventilation contribute to a heightened sense of calm as well as improved productivity. This bungalow, designed by DP Architects, boasts all of these qualities and more.
At the core of this home’s design is a tight relationship with nature—its structure has parts chiselled out and filled with verdant courtyards, roof terraces, backyards and water bodies, says Teoh Hai Pin, the project’s lead architect and director of DP Architects.



