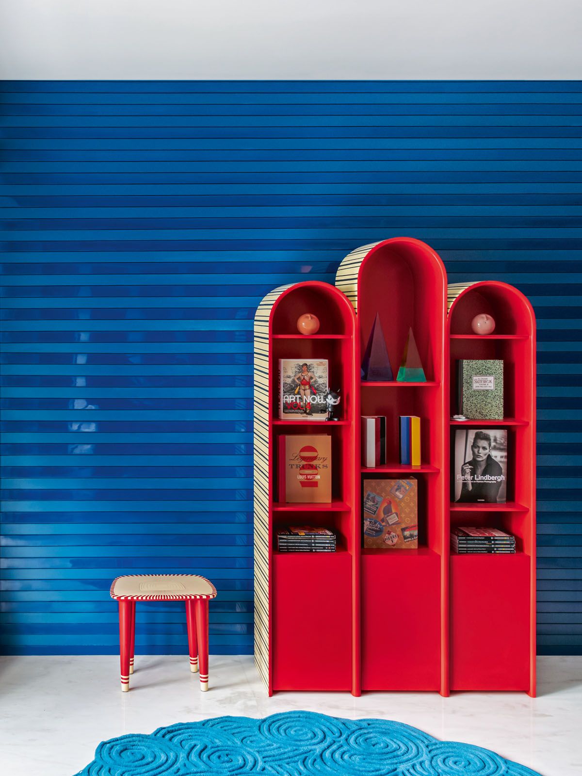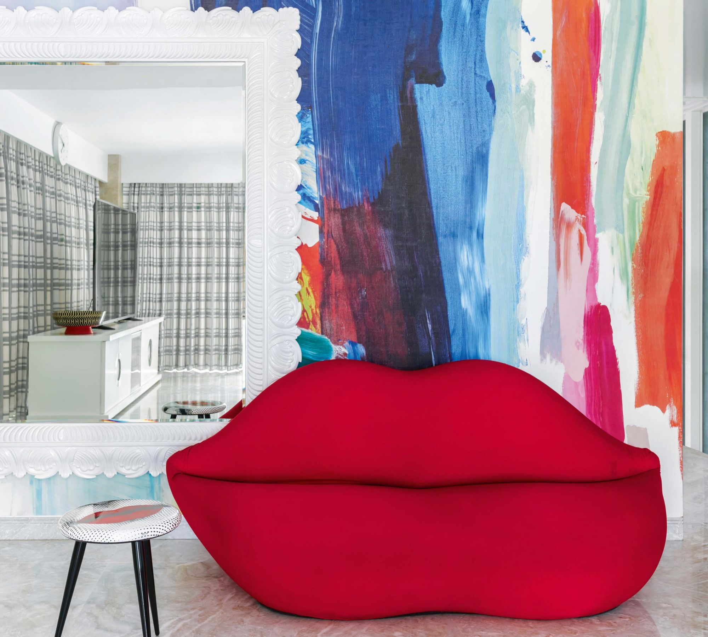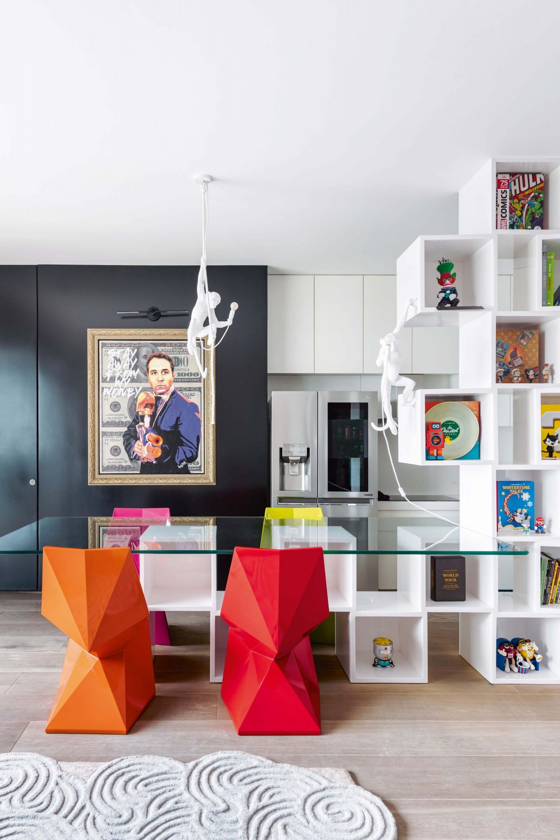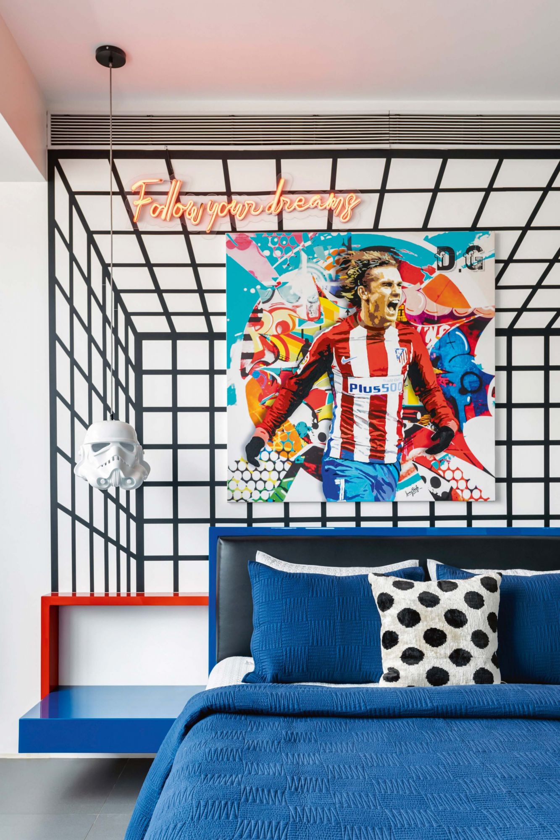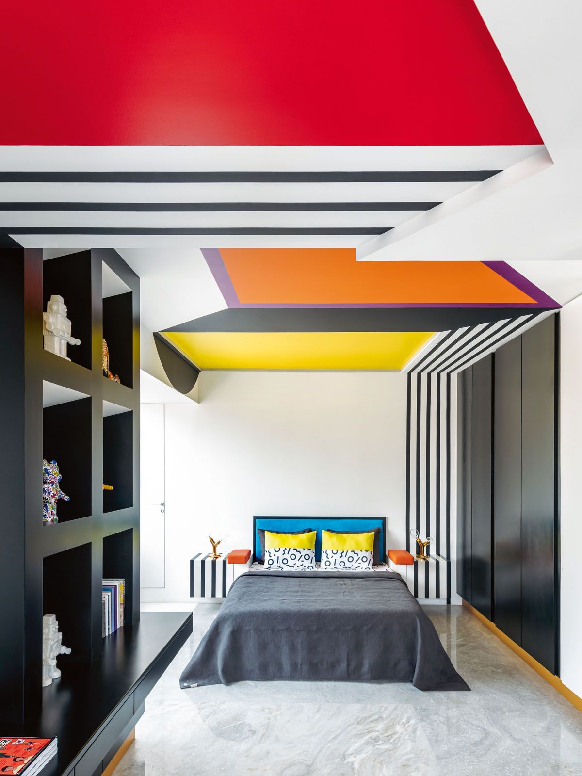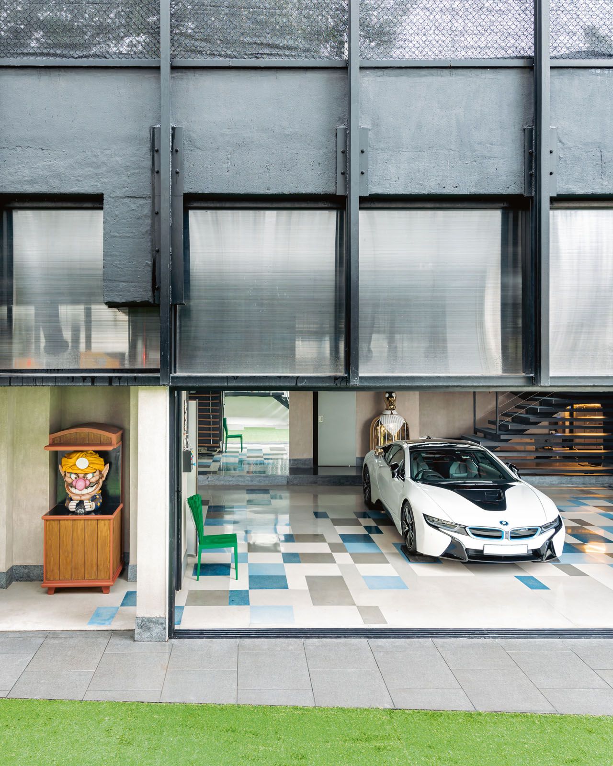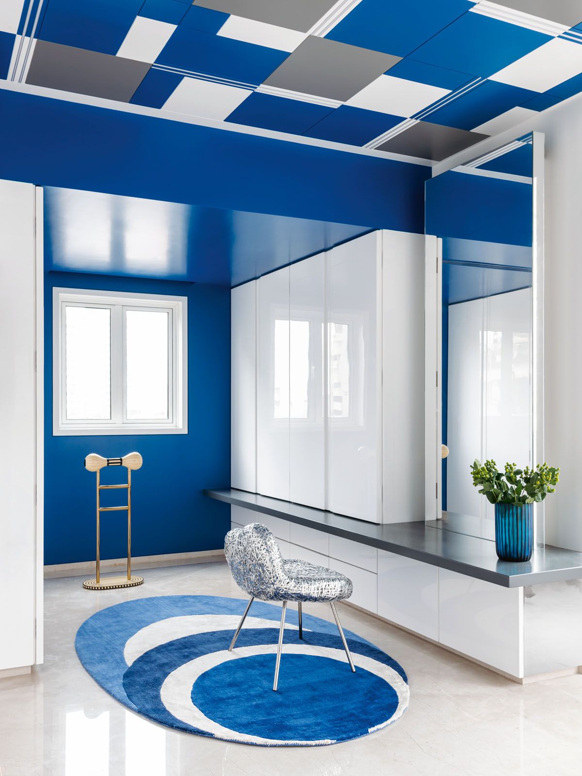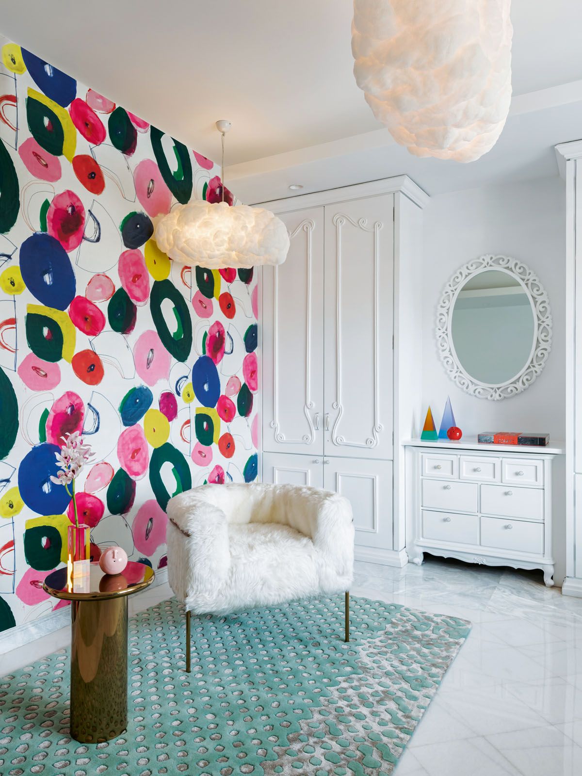Interior designer Jannat Vasi took inspiration from the Memphis movement to create this striking family home in Mumbai
Jannat Vasi’s design hallmarks are hard to miss. “My signature style is a modern aesthetic with a balance of bold colours, embossed textures and unique surface treatments,” explains the Mumbai-based interior designer. Vasi founded her eponymous firm, Jannat Vasi Interior Design, in 2013 after working with various acclaimed architects. “I personally love to create eclectic and textural interior spaces with a provocative vibe.”
See also: Home Tour: A Colourful House With A Elegant Mix of Pink And Blue Rooms

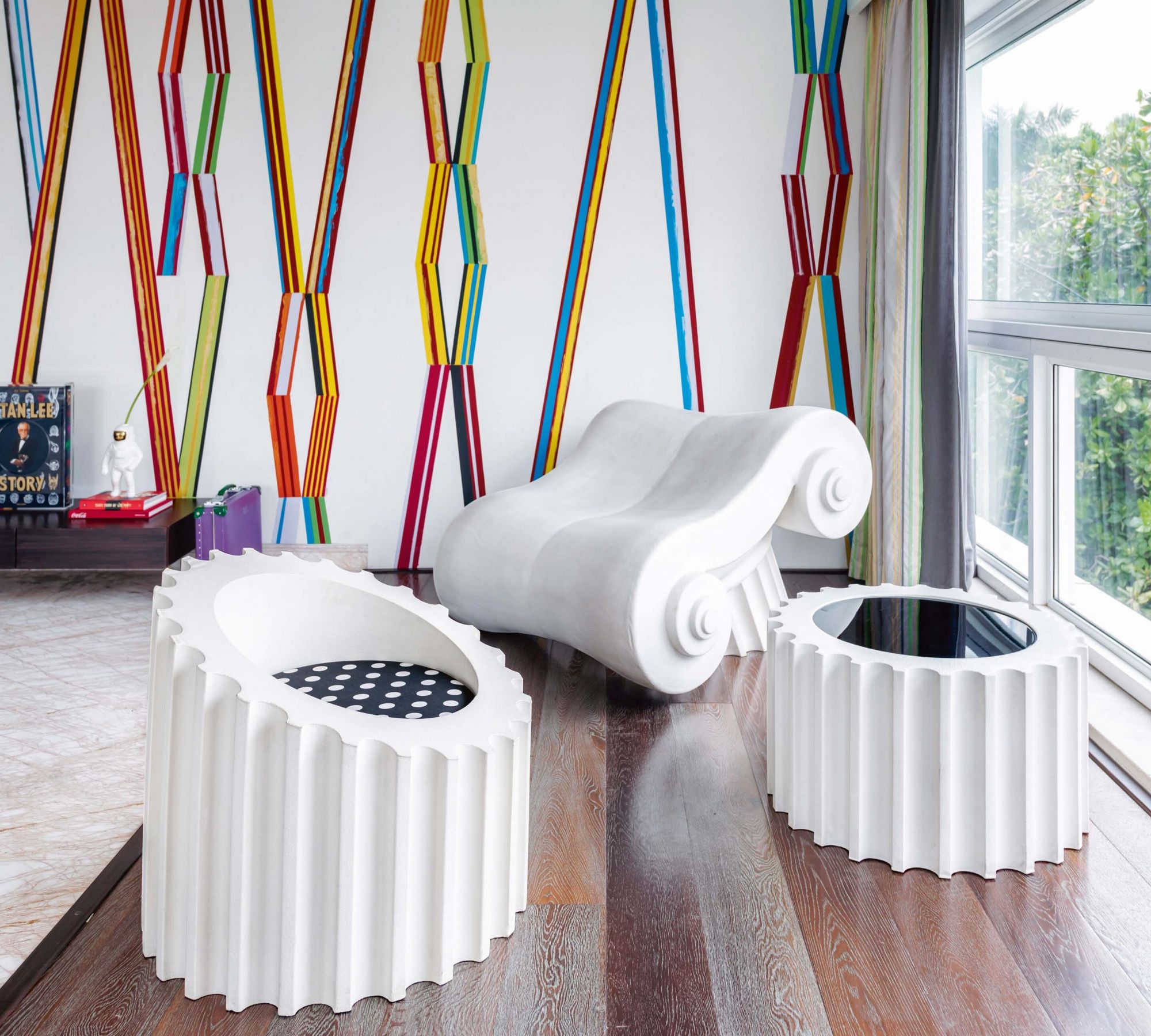
The owners of this three-storey dwelling in Mumbai’s Peddar Road suburb—an area filled with beautiful gothic and neo-classical heritage buildings—could have easily chosen a more traditional look. What these clients requested, however, was a unique and colourful home that reflected their needs and personalities. They were happy to grant Vasi the freedom to make unconventional decisions and leverage her entire range of skills.
See also: Home Tour: A Minimalist House In New Delhi That Combines Modern Art With French Flair






