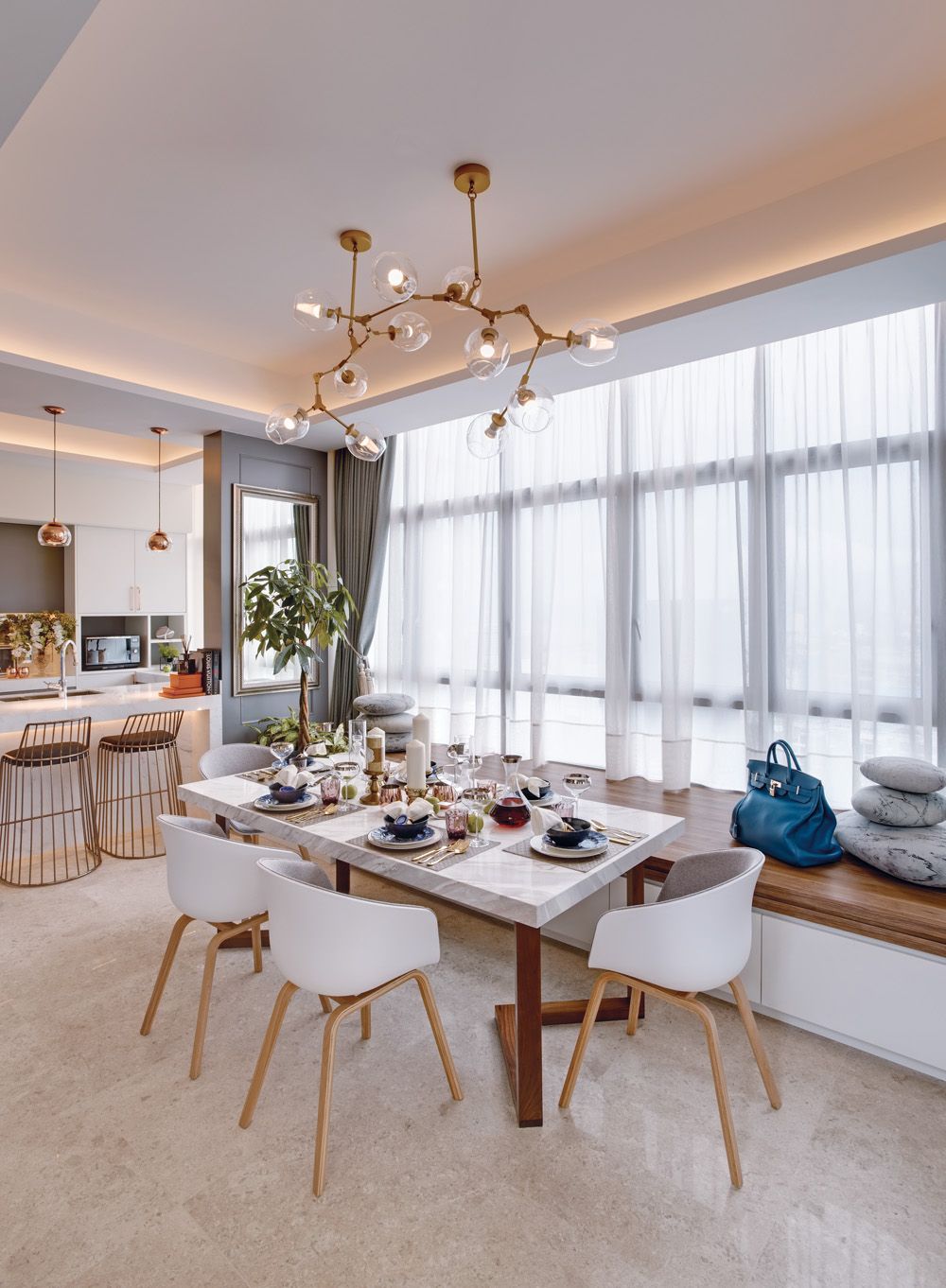
Starting point
“The homeowners wanted their penthouse apartment to have a homely yet luxurious feel, with a mix of different design elements to make it uniquely their own,” recalls Jeremy Tay, co-founder and director of Prestige Global Designs “Being well-travelled, the lady of the house had some ideas that she wanted to incorporate. We had a very enjoyable working relationship with our client—it was a team effort. Our role was to give advice and to realise their dream interior the best that we could.” Together with co-founder Michael Ong, the design duo aimed to create a luxurious interior with playful accents for the young family.
(Related: 50 Most Influential in Singapore Design 2015: The Headliners)





