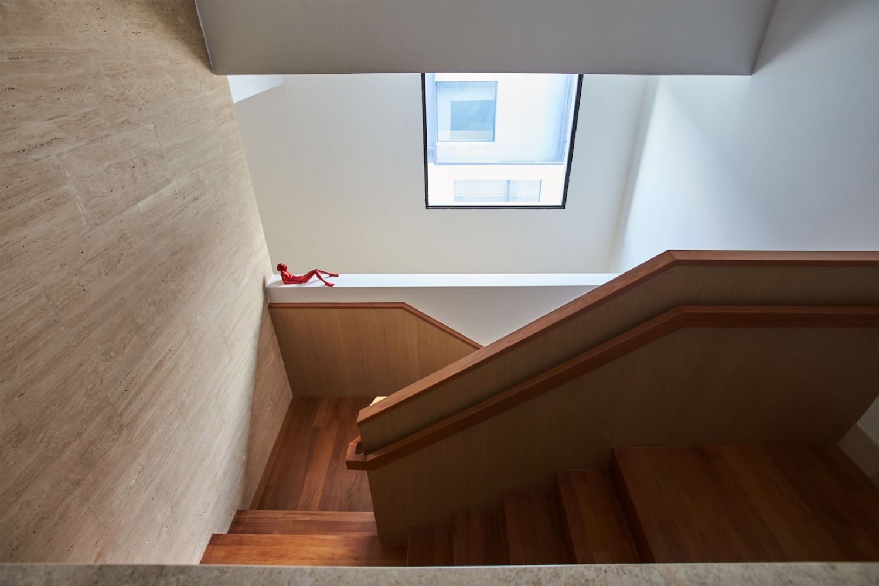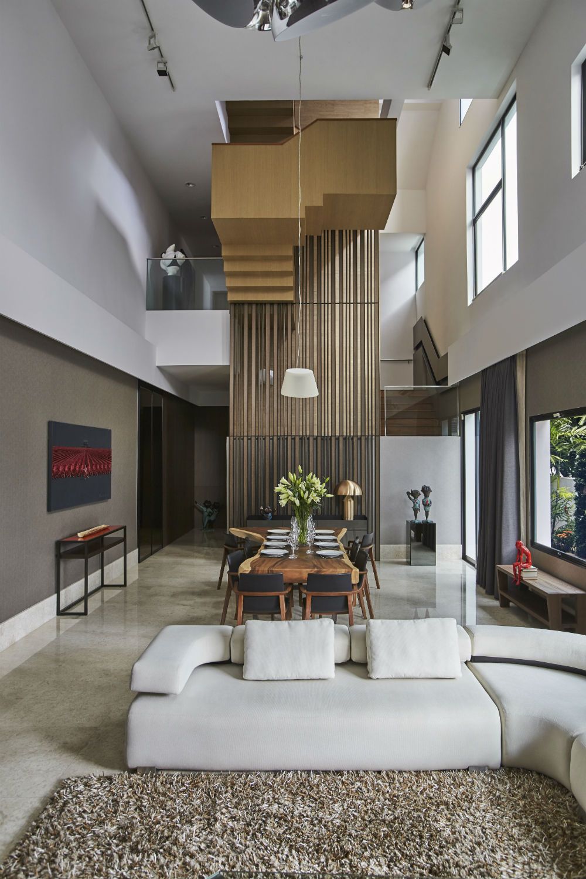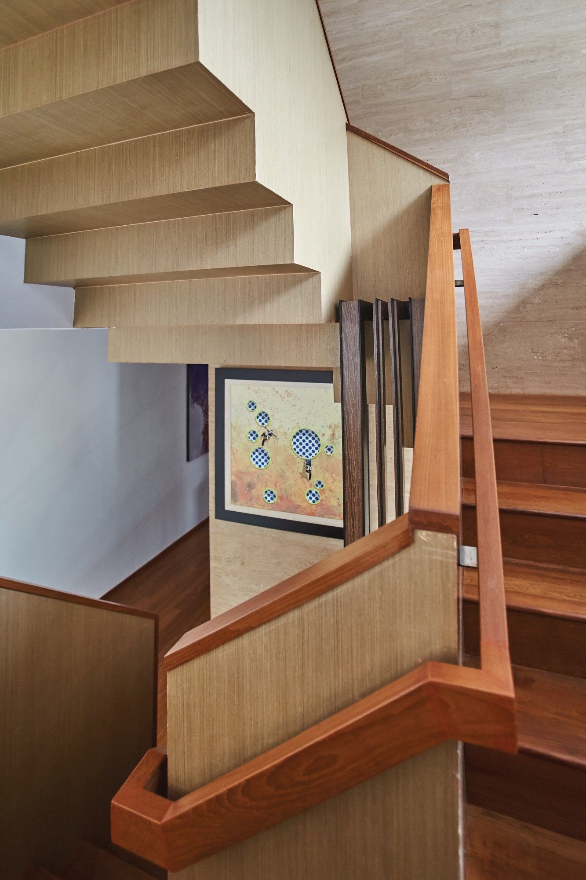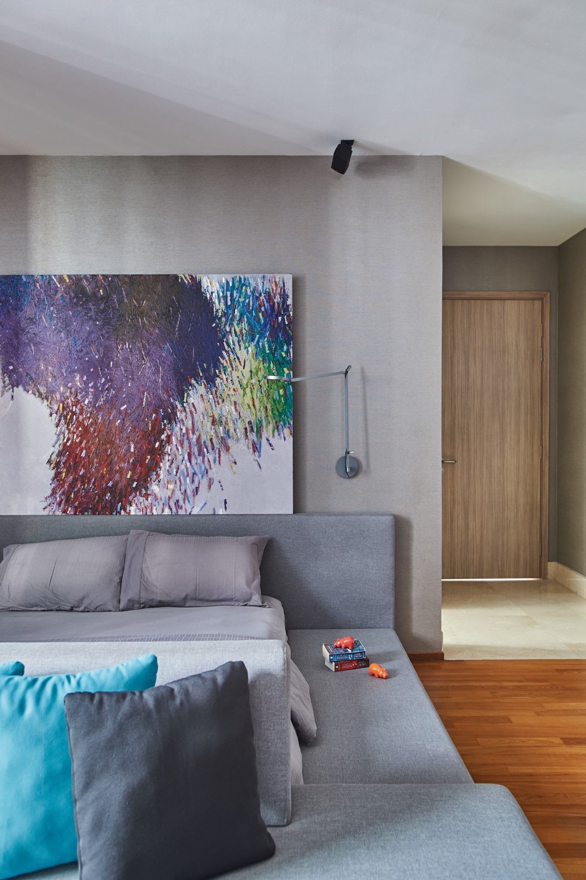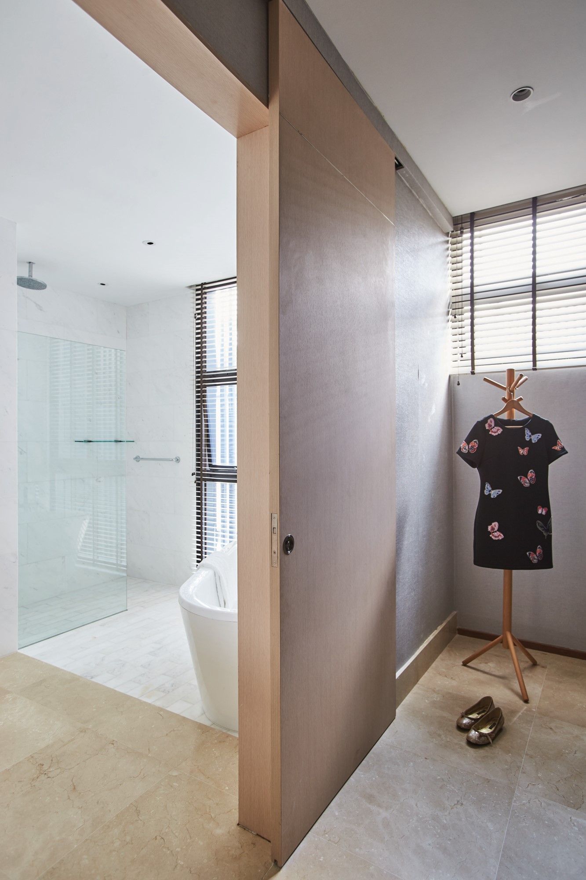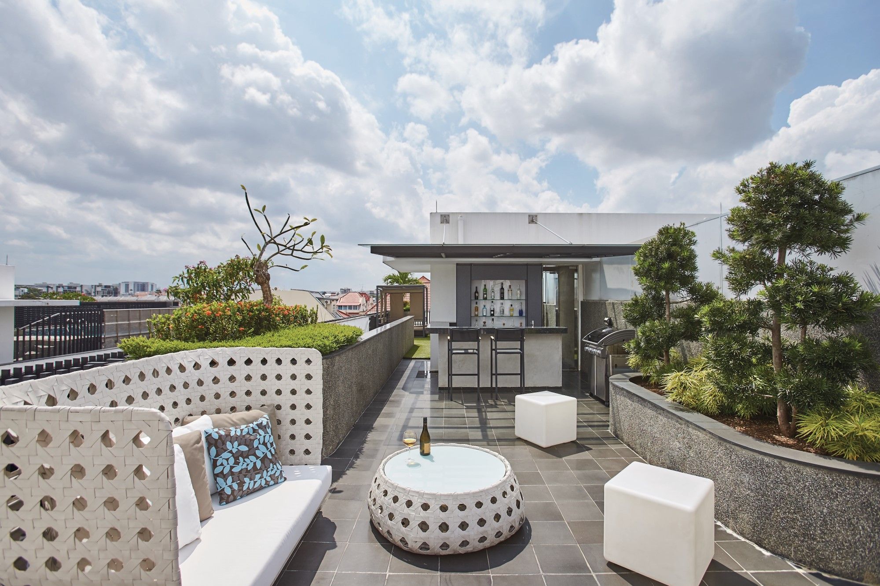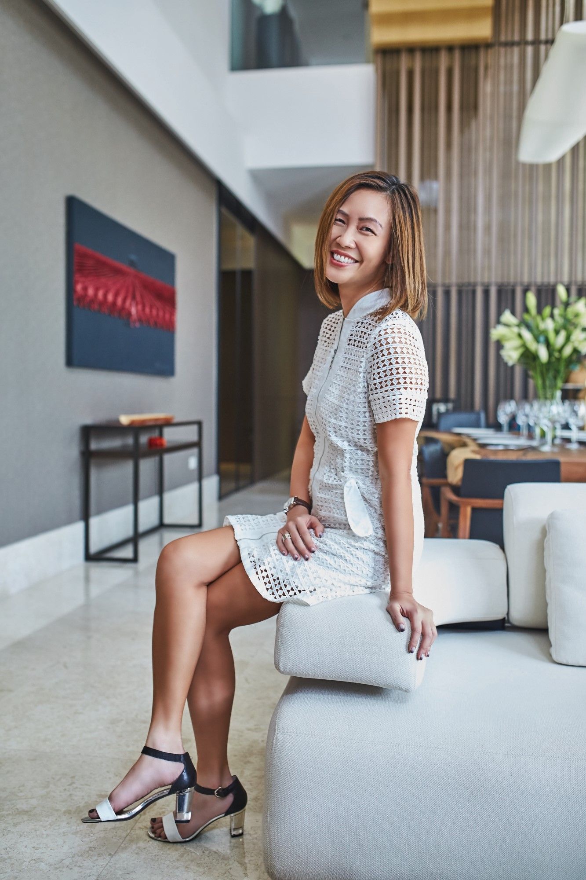
In embarking on a search for their new home, Bob and Fern Yap had one key criterion—it had to be in the same neighbourhood as their previous abode, where they lived next door to Bob’s parents. “Our family is really close to my parents in-law—we have dinner with them at their home every night,” says the wife. “So our new home had to be located close to theirs, ideally within the same neighbourhood.”
Together with their two children, Brennan and Claudia, the couple was won over by a three-storey house in the northeastern part of Singapore with its location and its striking interior architecture. Built as part of a row of four semi-detached houses, it featured a dramatic double-volume hall that the family absolutely loved.
(Related: Are You Forgetting To Decorate This Space In Your Home?)
