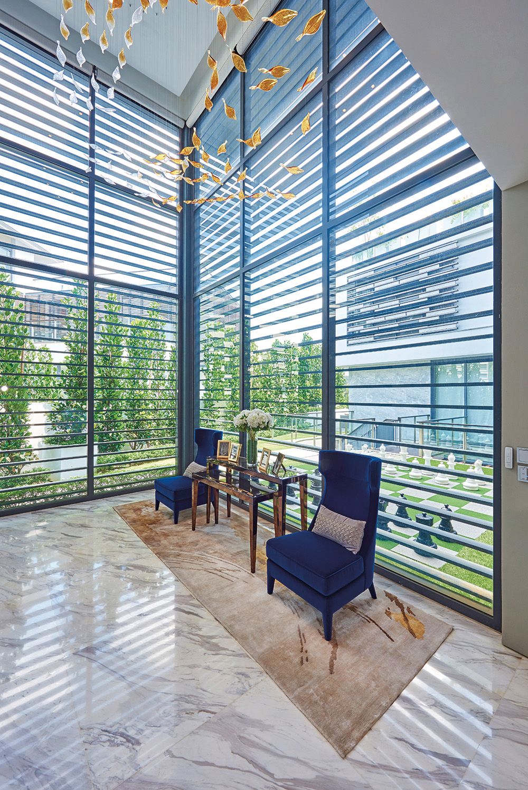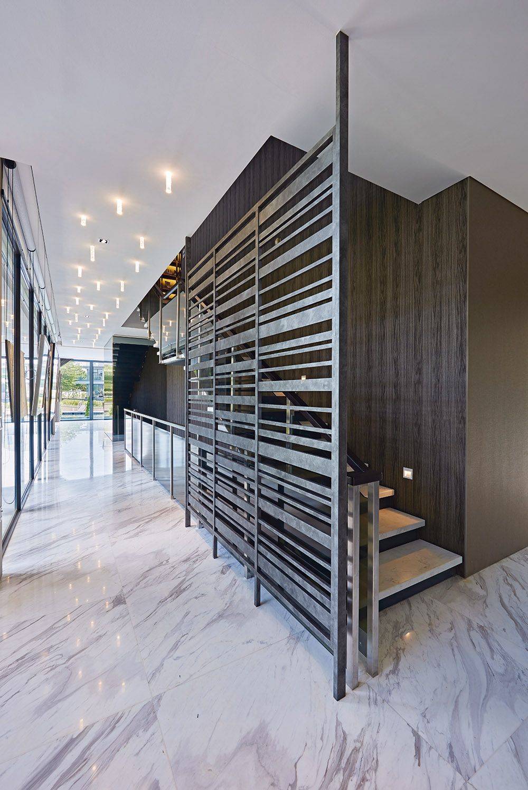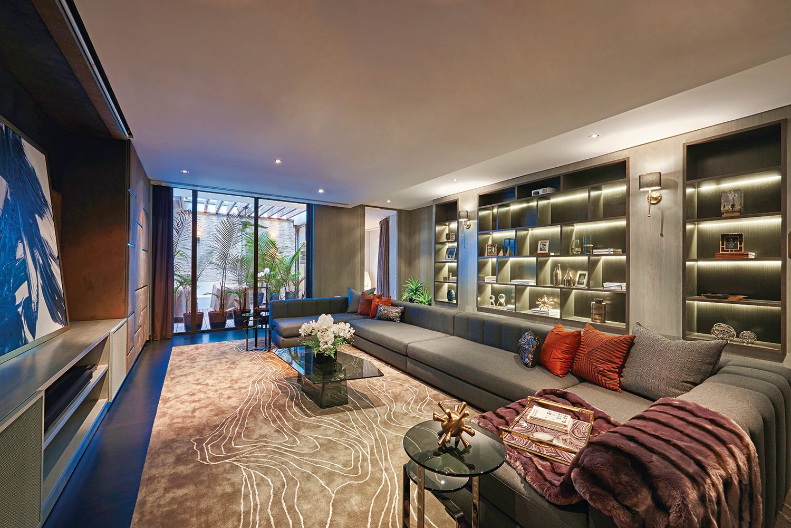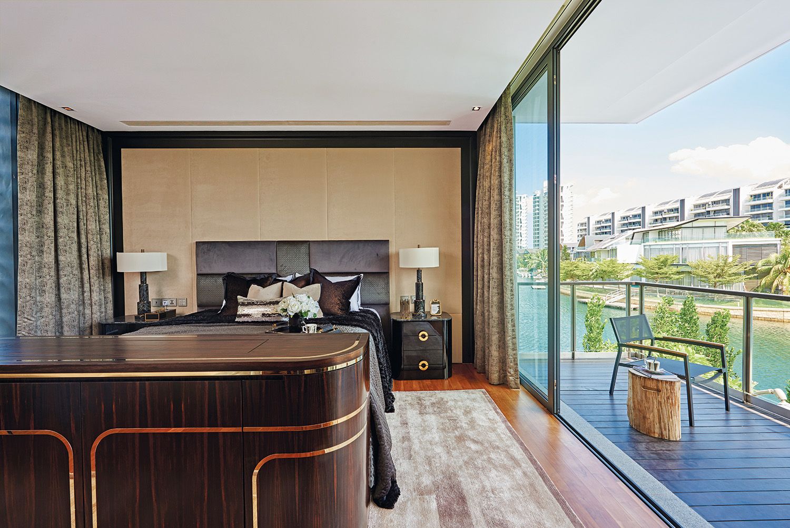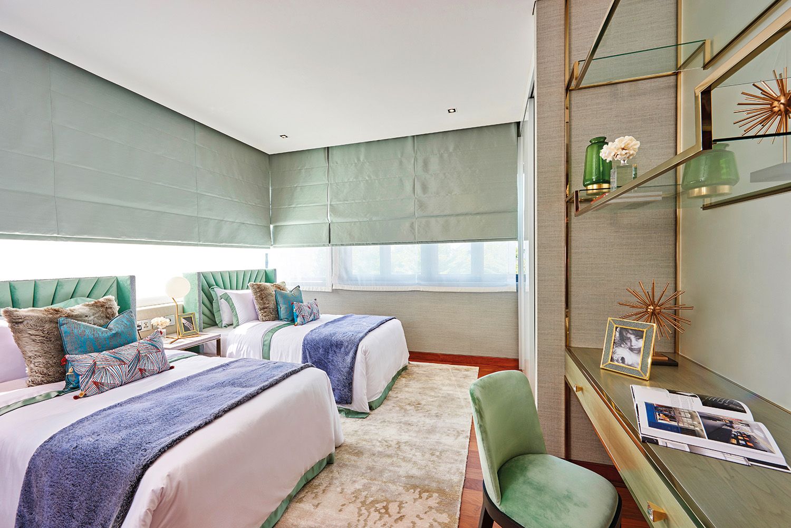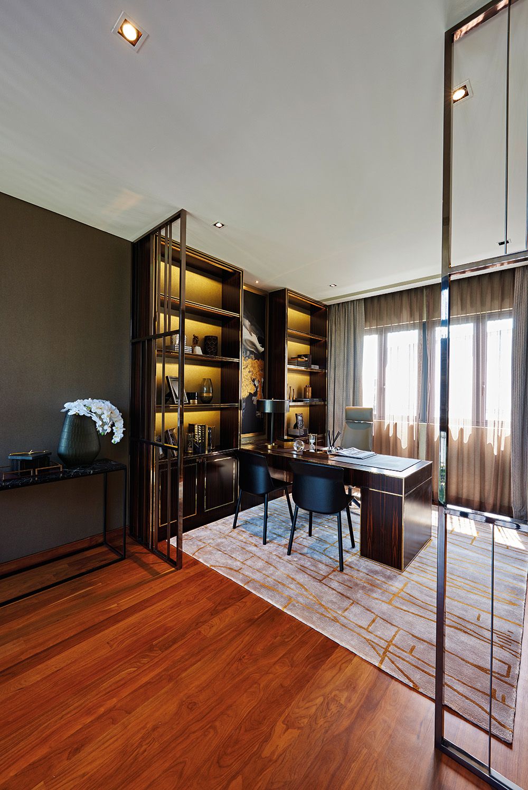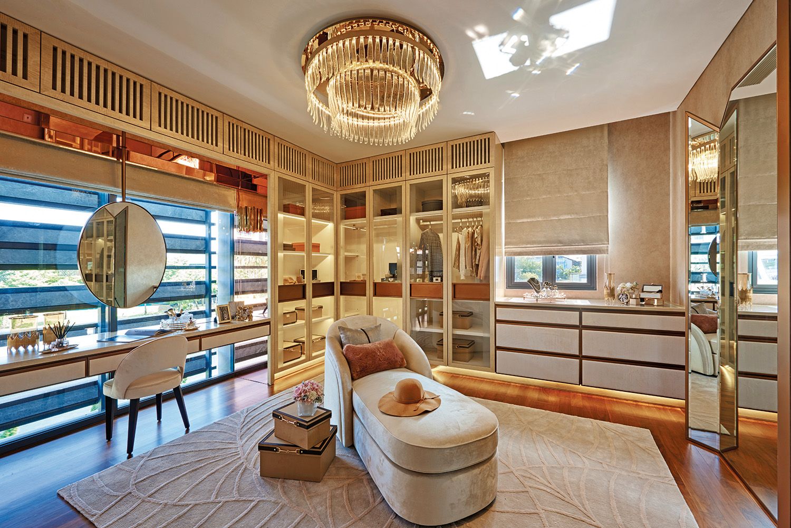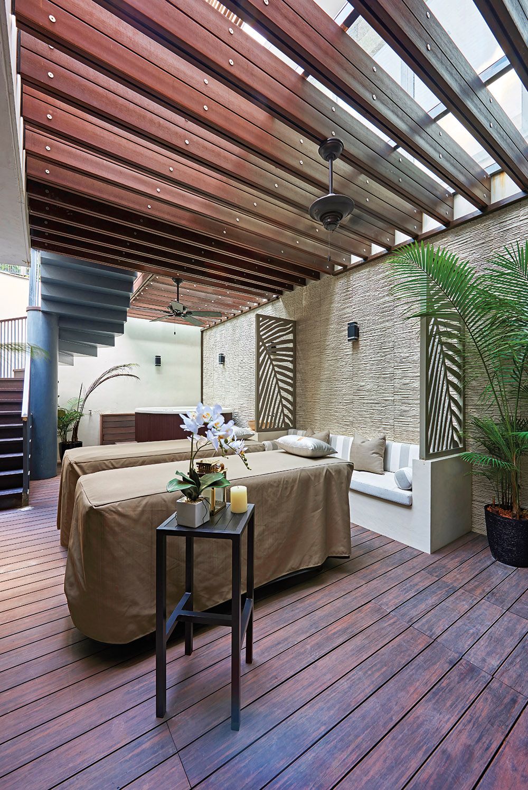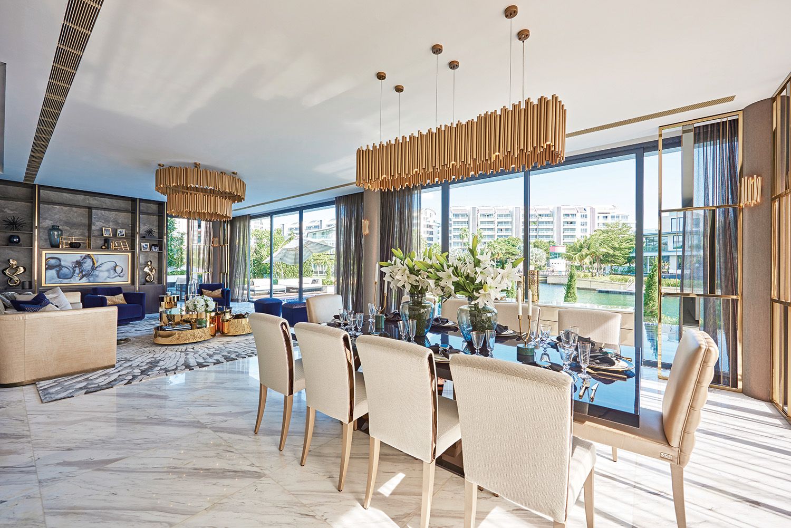
As far as oceanside addresses go, this house at Sentosa Cove truly embraces the allure of its enviable location—the bedrooms overlook the surrounding waters and a personal yacht berth by the outdoor deck optimises its proximity to the sea. What it needed was a stylish interior that could bring out the best of its resort-style ambience, thus creating a vacation home that a well-travelled family would love to revisit.
This momentous task was given to Kri:eit Associates (part of The Mill design consortium), which is known for crafting bespoke interiors. “We wanted to create a modern Italian look for the interior, with accents of gold throughout the home to add to its wow factor,” explains Jennifer Murray, design director of The Mill. “It also caters to the needs of a well-travelled family, with facilities such as a large private cinema, a built-in wine cellar and an outdoor spa.”
(Related: This Neo-Gothic Building Is The Mill's Creative Fortress)

