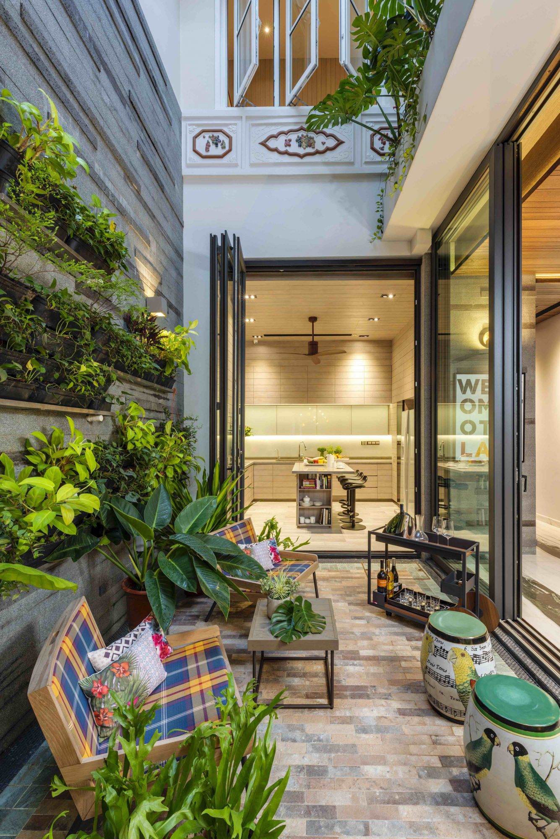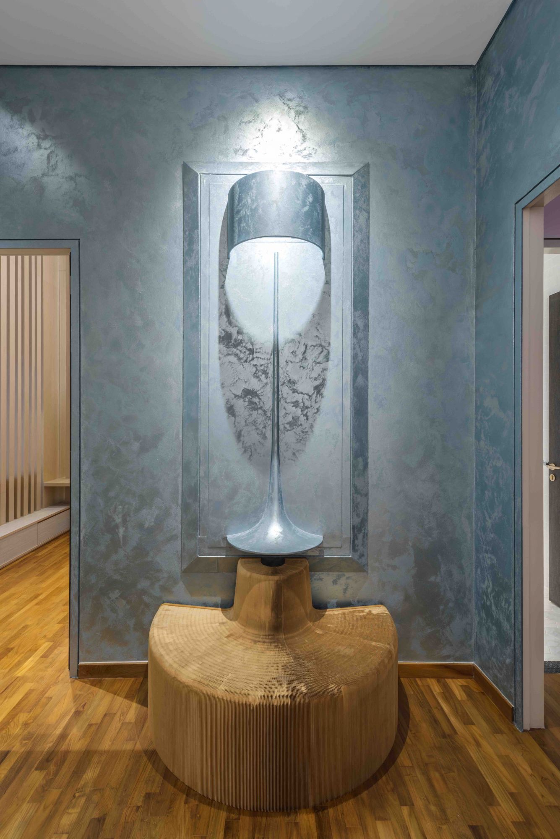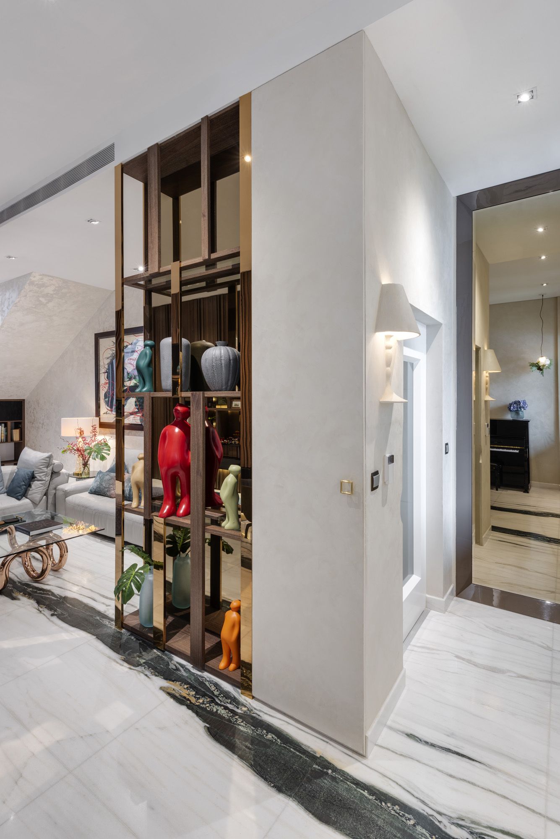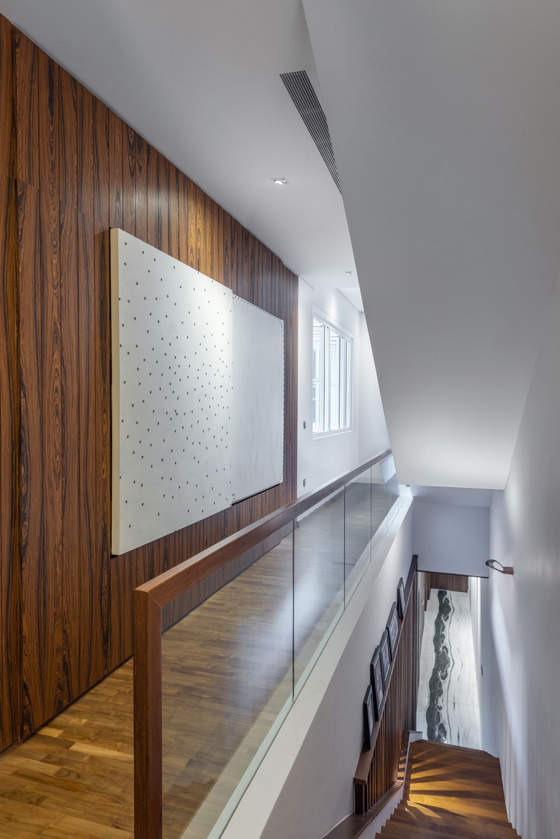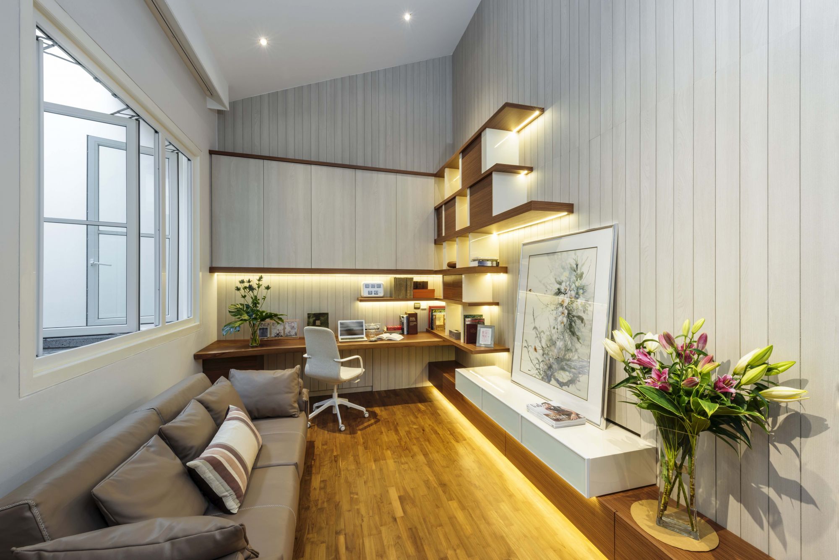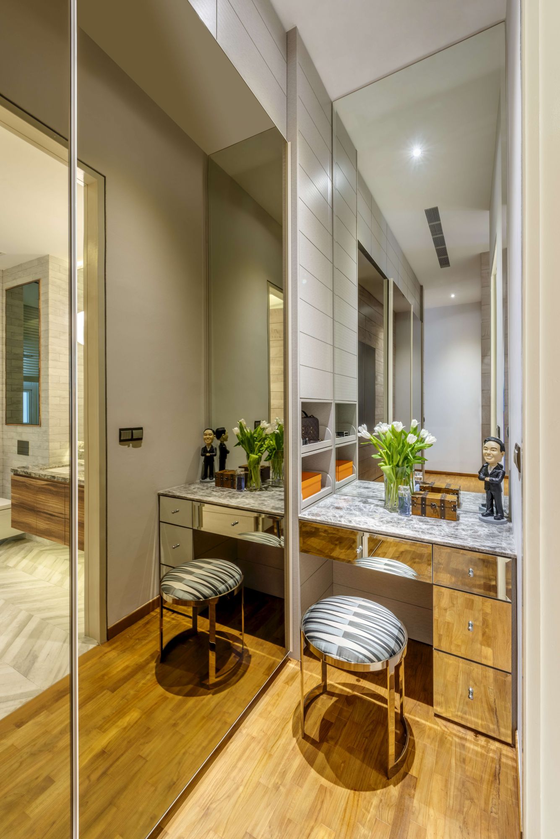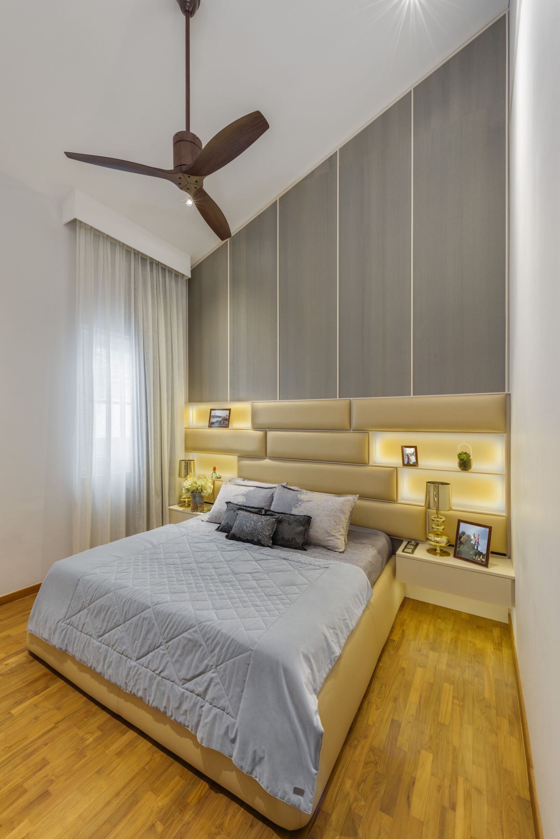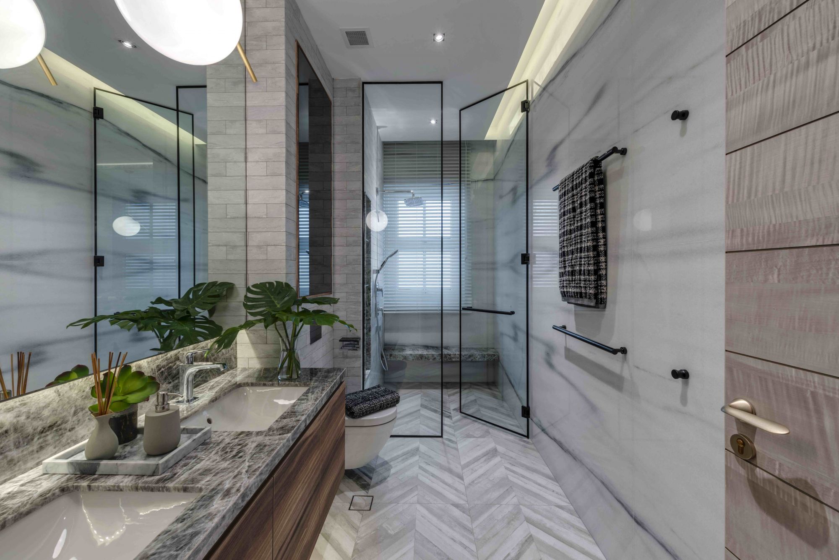Cube Associate Design gives this conservation shophouse a contemporary update, turning it into a cosy home for a multigenerational family
A beloved Singapore icon built between the 1840s and 1960s, conservation shophouses served as commercial spaces as well as private residences in the past. This dual purpose is revisited in a family home set in one such building—instead of reimagining parts of the space for commercial use, the owners wanted to maximise these areas for functional purposes.
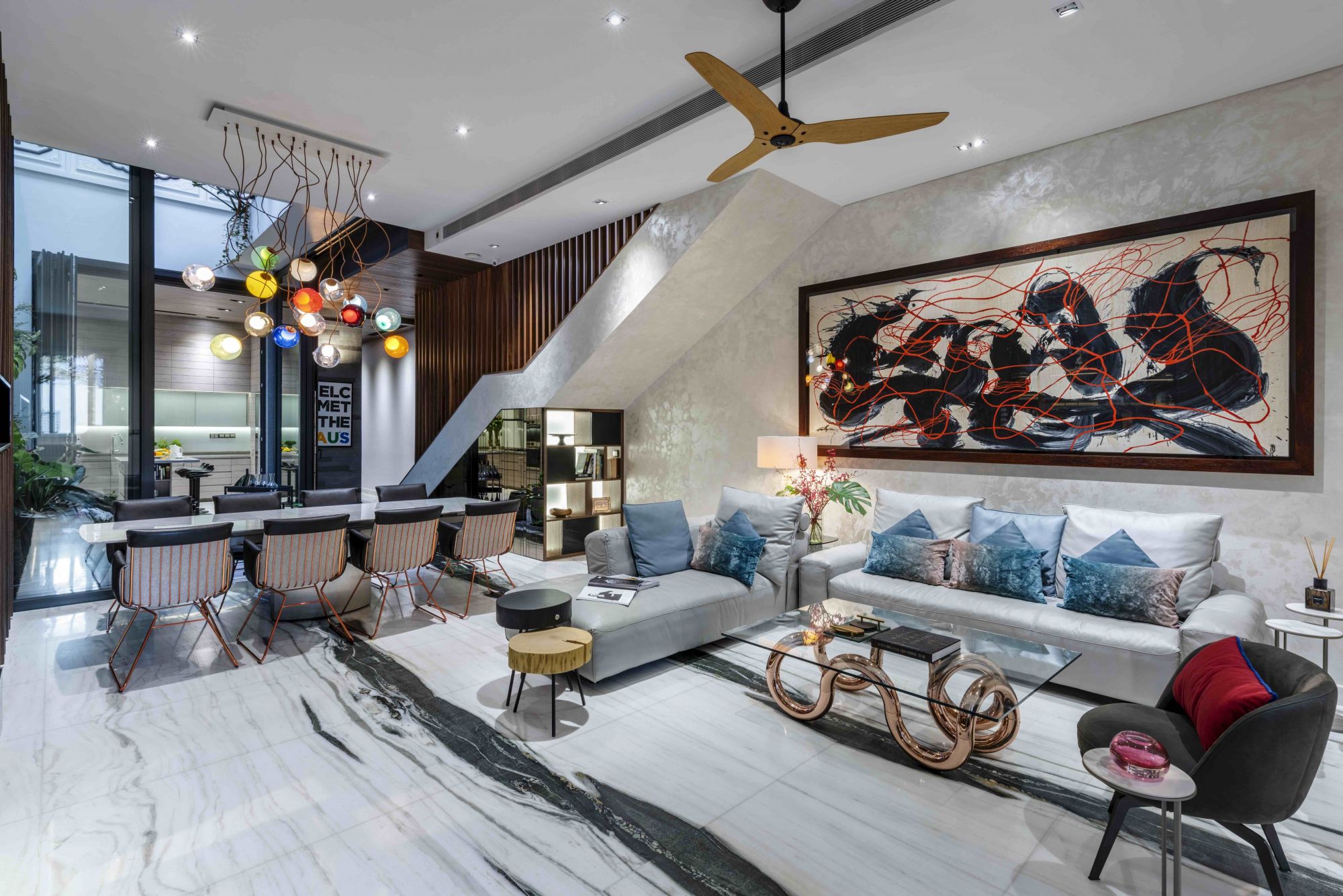
The team at Cube Associate Design, led by design director Sarah Tham, was hired to transform a three-storey Peranakan shophouse into a contemporary abode. The 3,905sqft property, which was to house a family of three generations, also had to integrate discreet and hidden storage spaces throughout.
“The challenge was to incorporate a modern interior into a charming Peranakan shophouse,” says Tham. “The clients wanted an uncluttered, contemporary home; they also wanted better use of the courtyard on the ground level.”

