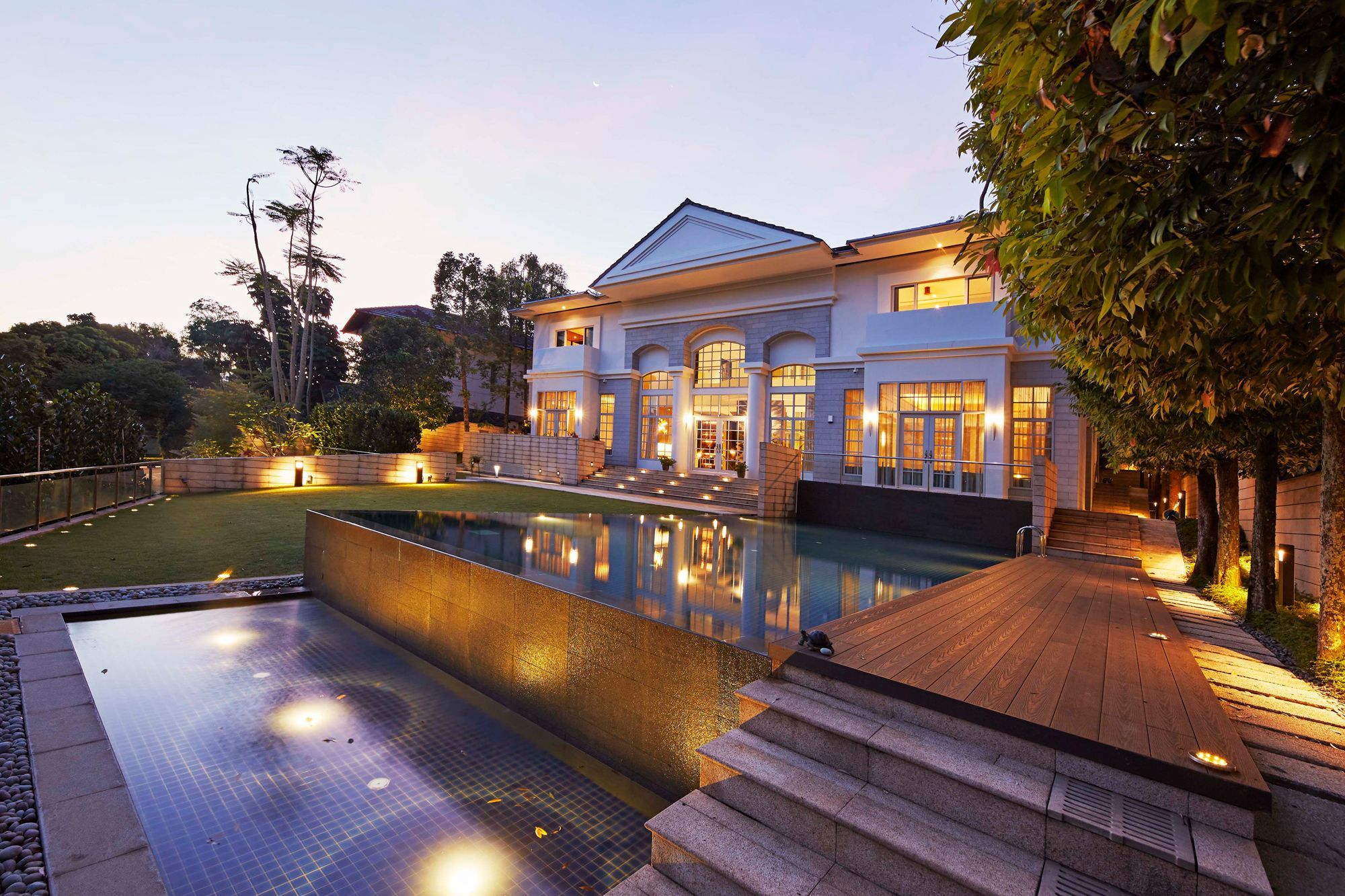Good Class Bungalows are the cream of the crop when it comes to luxurious homes in Singapore. Here’s a peek into the stunning interiors of some well-designed GCBs around the island
When it comes to the property market in Singapore, Good Class Bungalows (GCBs) are classified as the most exclusive sector. According to the Urban Redevelopment Authority (URA), these covetable properties must have a minimum plot size of 1,400 sqm and cannot be built more than two storeys high. Additionally, Good Class Bungalows must be situated within one of the special 39 plots gazetted by the URA, which are typically located in prime residential districts.
These luxurious properties often boast stunning interiors that are stylishly designed. To serve a dose of design inspiration, we’ve gathered some of the most stylish GCBs in Singapore that we have featured over the years in Tatler Homes Singapore. From glamorous multi-generational abodes to tropical-influenced homes, these stunning residences are sure to impress.
Don’t miss: 12 record-breaking Good Class Bungalow sales from the last 10 years
1. A neurosurgeon's Good Class Bungalow
Ed Ong, founder and creative director of Dwell Interior Design, undertook a richly detailed overhaul of the interior spaces of this Good Class Bungalow so they would suit their occupants’ lifestyles better.
Occupying a 15,100 sq ft plot of land adjacent to the Green Corridor, the GCB is home to a neurosurgeon, his gynaecologist wife and their two young adult daughters. Its interiors, which amount to a built-up area of 12,000 sq ft spread over two storeys and a basement level, had not been updated in over two decades.
“They wanted a full makeover, which included a renovation of the living spaces, the kitchen and dining area, the bedrooms, and the basement entertainment room,” says Ong. There was also a need to factor in the family’s collection of artworks and vessels, which they had acquired from all over the world, in the rejuvenation exercise.






























