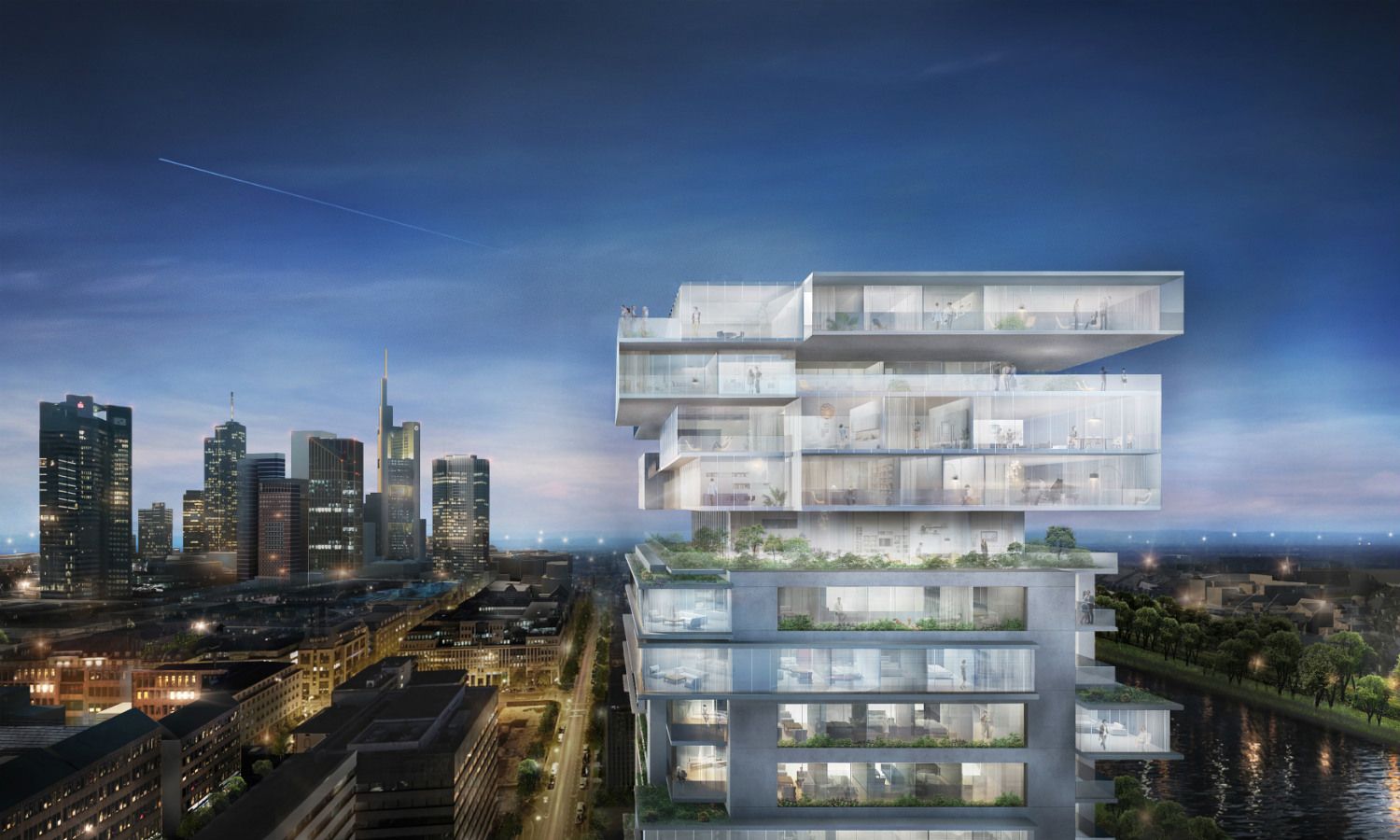By rethinking the ways in which the skyscraper is being built, the German architect aims to make the urban environment a greener and more communal space.
The skyscraper has become a ubiquitous sight in any modern city. But as cities grow denser than ever before, these commanding structures can add to the general sense of vertiginous claustrophobia—an effect that German architect Ole Scheeren hopes to counter by rethinking the ways in which these monolithic towers are built.
“The architecture that we build is not for ourselves, but for the public and the people who inhabit those buildings,” says the principal and founder of his eponymous firm, Büro Ole Scheeren. “The denser our cities become, the more important it becomes to think about the types of spaces we can create in them.”
See also: Design Speak: Sou Fujimoto Blends Nature With Architecture


BUILT INTENTION
The son of an architect, Scheeren grew up in the city of Karlsruhe in southwest Germany. He joined the Office for Metropolitan Architecture (OMA) at the age of 24 in 2002, working under the mentorship of renowned Dutch architect Rem Koolhaas. Scheeren left OMA in 2010 to set up his eponymous practice; currently, the itinerant architect travels across all four offices in Beijing, Bangkok, Hong Kong, and Berlin.
During his tenure as the Asia director of OMA, Scheeren seized the world’s attention with the design and construction of the CCTV Headquarters in Beijing. Co-designed with Koolhaas, this megastructure houses China Central Television and was envisioned as a steel loop that links the different processes of media production, thereby creating interconnected spaces within the complex. Today, it has become a landmark that frames the urban landscape of Beijing.
See also: Abaca Resort is Büro Ole Scheeren’s New Nature-Inspired Hotel in Cebu





