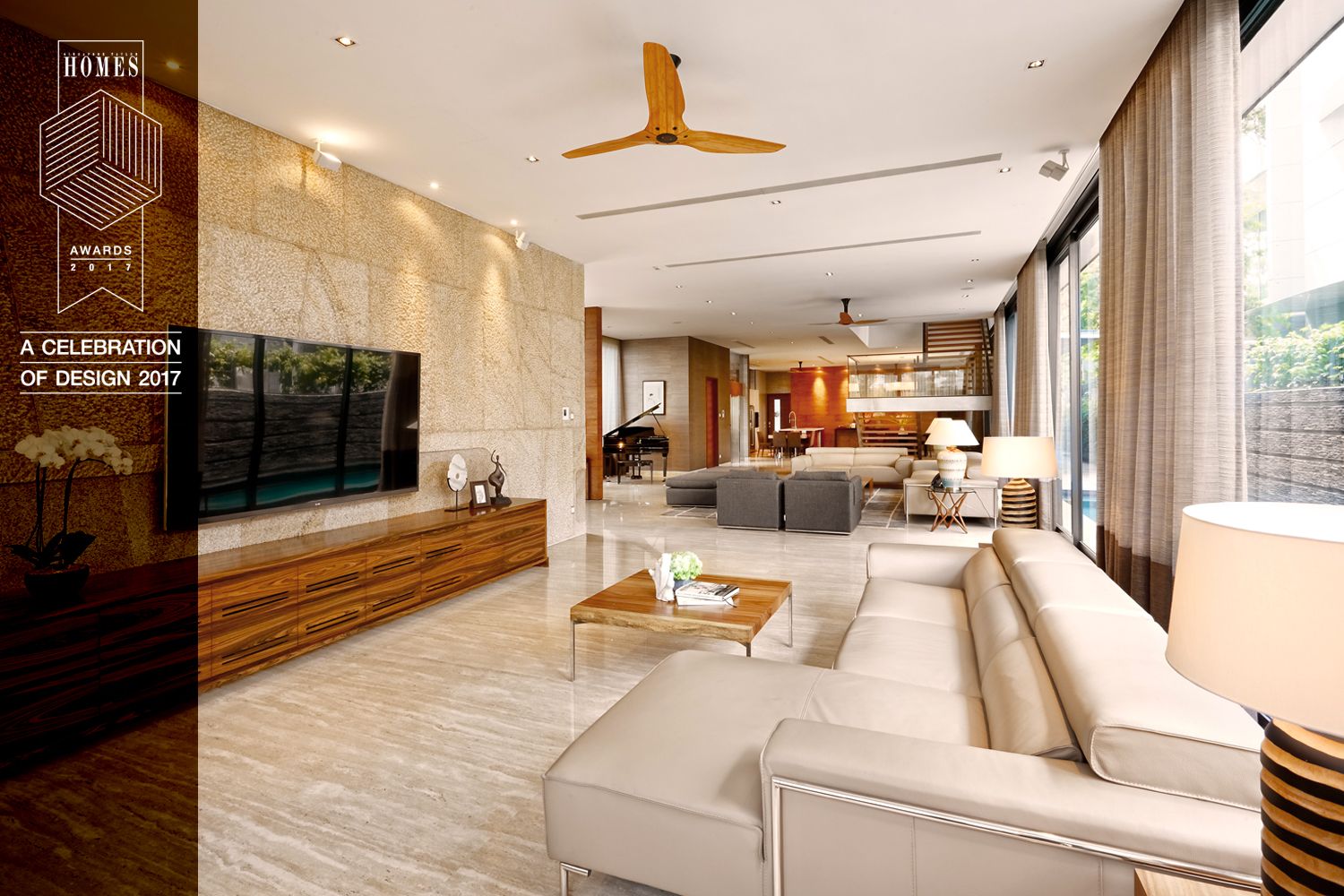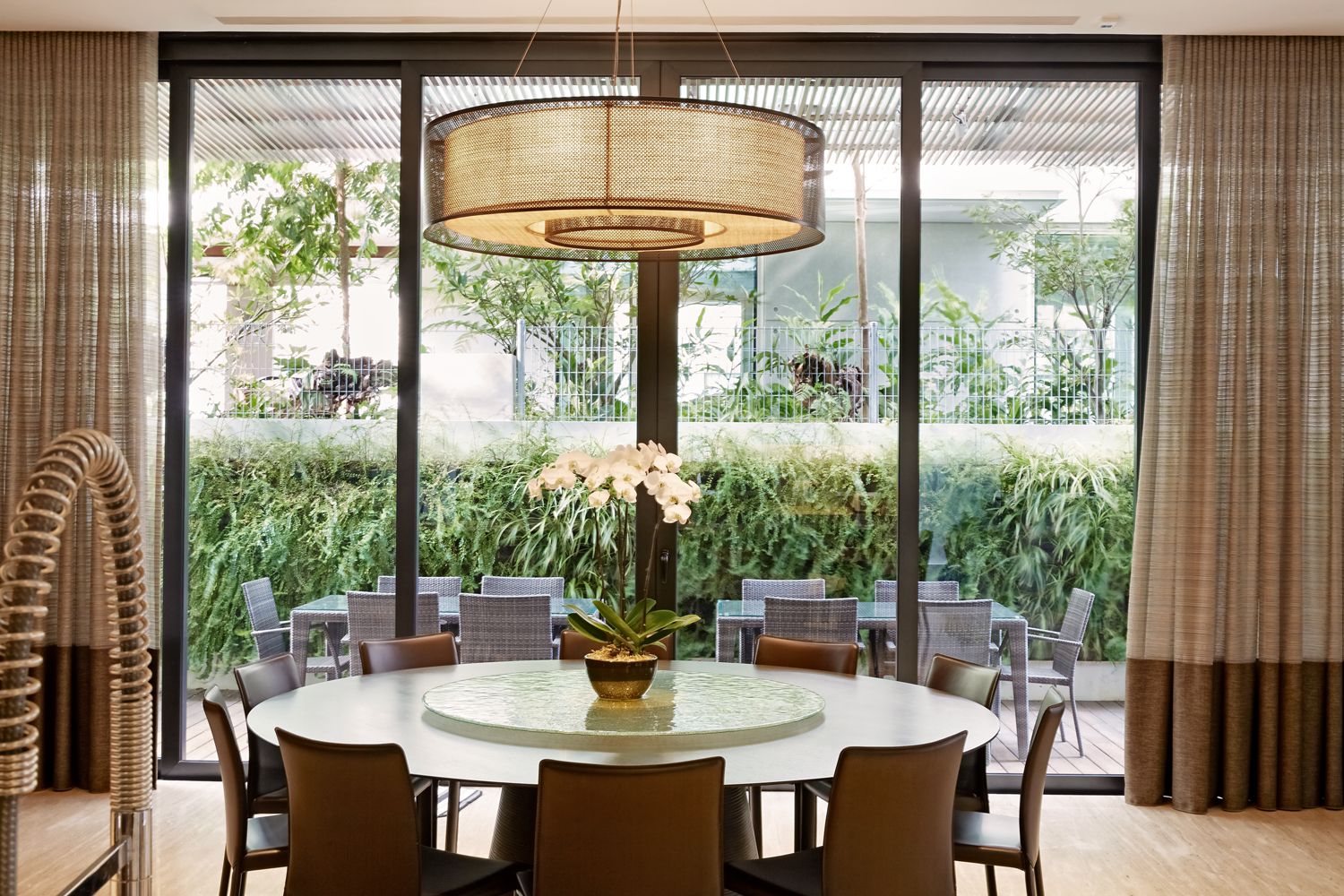
If you have thought of bringing the resort-style luxury into your home, why not look to this warm and cosy abode for decor inspiration. Inspired by the homeowners’ staycation at Capella Singapore, this two-storey home was well received by readers of the April 2016 issue of Singapore Tatler Homes. It’s also the Best Luxury Concept awardee for A Celebration Of Design — an evening event that will be held on February 28 at Foo'd by David Oldani, which will celebrate the most innovative work in the local design scene.
A project by architect Joseph Lee of Bhatch Architects and designed by Kelvin Gan, formerly chief designer of Elements ID Consultants, the home unites its idyllic residential surroundings with interior spaces that accommodate all the comforts of a well appointed luxury resort retreat.
Combining contemporary design with homely touches, the tranquil, light-filled spaces here are flexible and can accommodate different social events, from small gatherings to large parties.
The open floor plan and soothing material palette replicates the unmistakable feel of a luxury getaway, yet every room is a warm, personalised sanctuary, with cosy nooks that are perfect for reading and relaxation.






