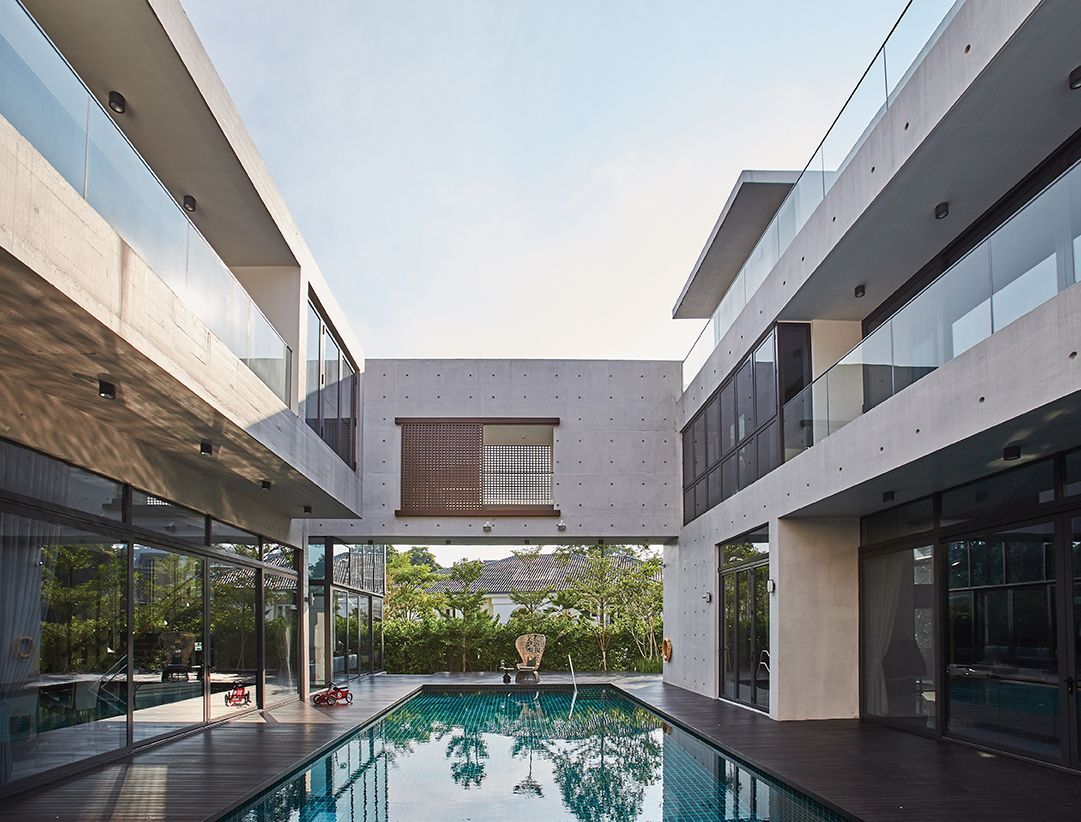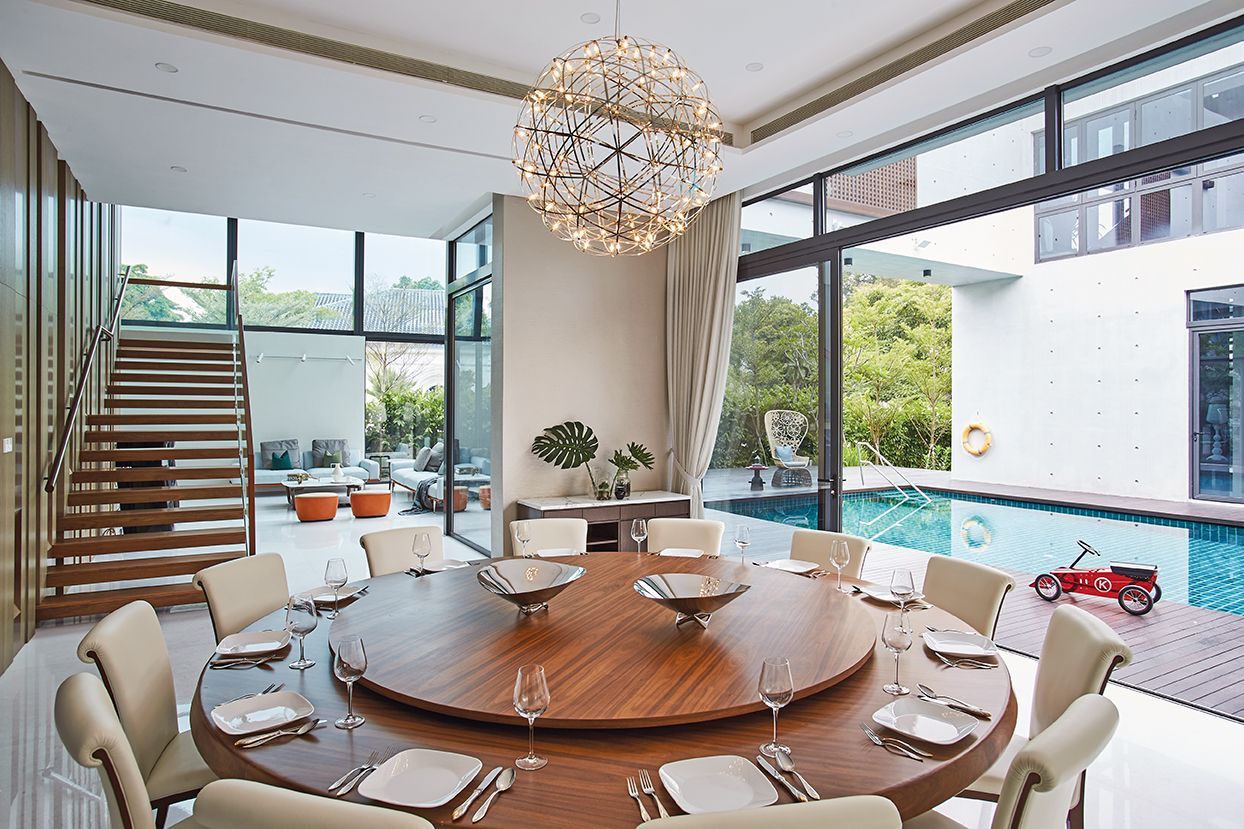Architect Chan Loo Siang’s clients had outgrown their home of over 20 years, and they needed a modern space that would meet the needs of everyone in the family
The owner of this contemporary home wanted to have living spaces that belong to his children, as well as grandchildren. But while he wanted all three generations of the family to stay together, they also needed to live autonomously.
For this project, Chan Loo Siang, design principal of Inte-Architects, employed a combination of concrete and glass to create interconnecting social spaces. “We had to address the design from the internal spaces of the home so that it corresponds to the lifestyle of the owner,” Chan revealed.



