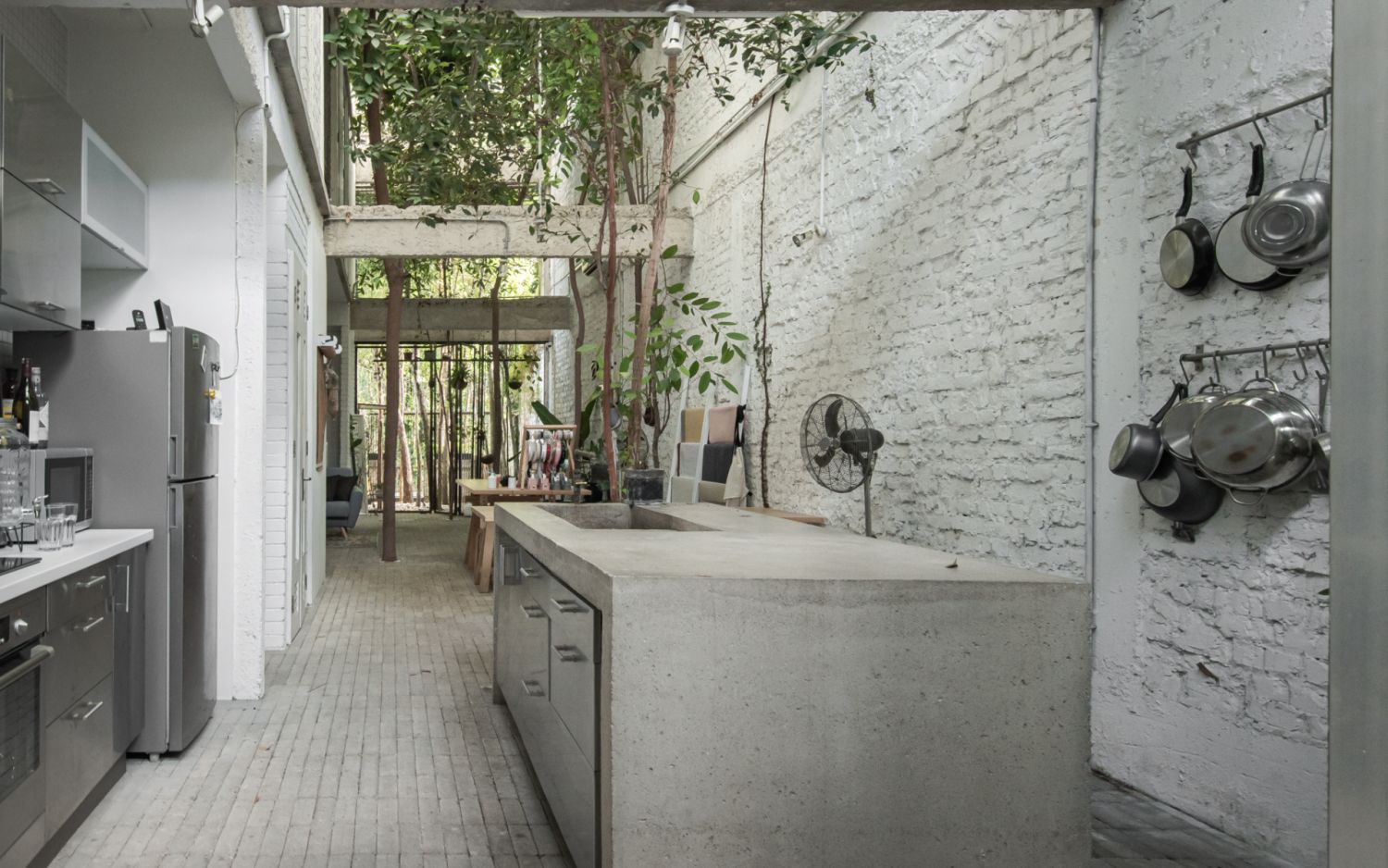Once overlooked for their lack of lighting and ventilation, these 14 Malaysian terrace houses have been given new leases of life by a fresh generation of local architects
“There are more than 2.5 million terrace houses in Malaysia—a third of the housing stock. Most of them are quite dark internally without daylight or cross ventilation. From 2000 onwards, a number of younger architects, designers and owners have been moving to terrace houses and transforming them into living/workplaces,” says Professor Robert Powell in his book Terrace Transformations in the Tropics.
Indeed, with innovation and imagination, the ubiquitous terrace house presents more of an opportunity than a limitation these days. We shine a spotlight on 14 which have been transformed into well-lighted, cool dwellings with a biophilic connection.
1. A ‘wonky’ terrace in Kuala Lumpur
Affectionately named Wonky Woo for the appalling state they found it in, Simon and Sue Watts worked with Tony Heneberry of Two’s Company to transform this link house in Taman Seputeh.
The house had a total build-up area of about 3,000 sq ft on four split levels and about 5 ft higher than the rear. During the renovation, the house was stripped back to its skeleton and enlarged in the front and back with a retaining wall structure to raise the slope to the rear, into which was built a plunge pool with a home workshop underneath.



























































