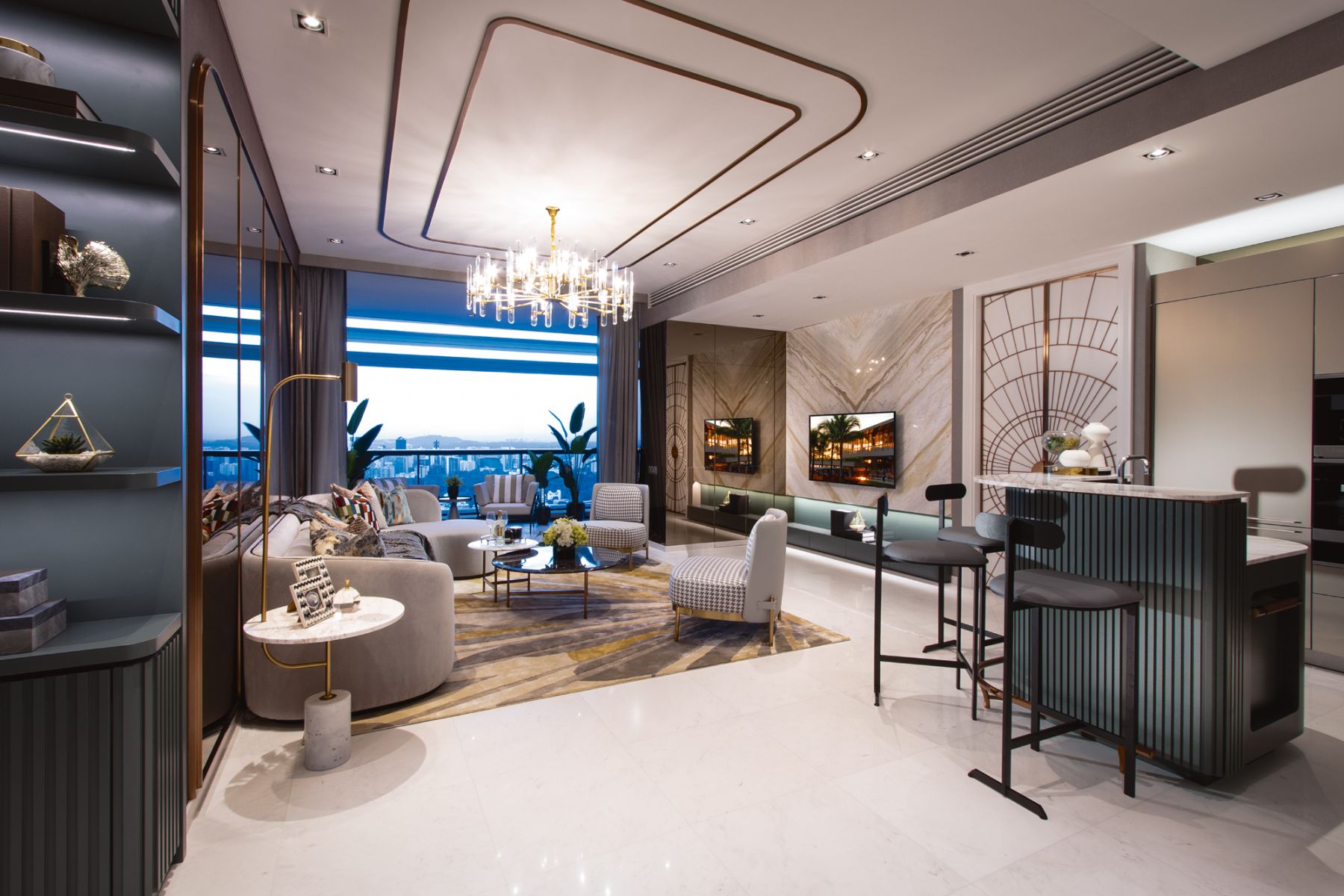SuMisura ingeniously combined two units in South Beach Residences to create a glamorous home that celebrates its art deco influences
“A beautiful home is one that personifies its owners,” declares Angela Lim, founder of SuMisura. As the creative mind behind numerous stunning show units in Singapore, the local interior designer is the go-to for many luxury developers in the country. Nonetheless, Lim occasionally takes on a small number of projects for residential clients as well—among the lucky few are the owners of this stylish apartment.
The homeowners were referred to SuMisura by the property developer, City Developments Limited, after they purchased a pair of two-bedroom units in South Beach Residences, a centrally located integrated development in Singapore’s Central Business District. The owners were so impressed by the show units Lim and her team had designed for the development that they wanted SuMisura to combine their new units into a family-friendly apartment.
Don't miss: Nouvel 18: Get Decor Inspiration From A Stylish Penthouse Designed For Entertaining

“Prior to designing this home, we had already worked on several units within South Beach Residences,” says Lim. “As designers, our motivation is always to create something better, different, and worthy enough to be included in our portfolio. So when this opportunity presented itself, we took it up without much thought!”
Aside from the formidable challenge of combining two neighbouring units, the family also had specific room requirements that cater to their lifestyle and love of entertaining in the 2,800sqft unit. They also wanted their home to be brightly lit, vibrant and child-friendly.
“We had to amalgamate the two compact units into a sensible layout for a family with very specific needs; these included a nanny’s room, an enclosed kitchen, private dining area and a grand living room,” says Lim. “Apart from creating a functional four-bedroom home for a family with young children, the owners wanted the apartment to be a glamorous space they would be proud to host their guests in.”
Read more: Home Tour: A Couple’s Colourfully Cosy Apartment in South Beach Residences






