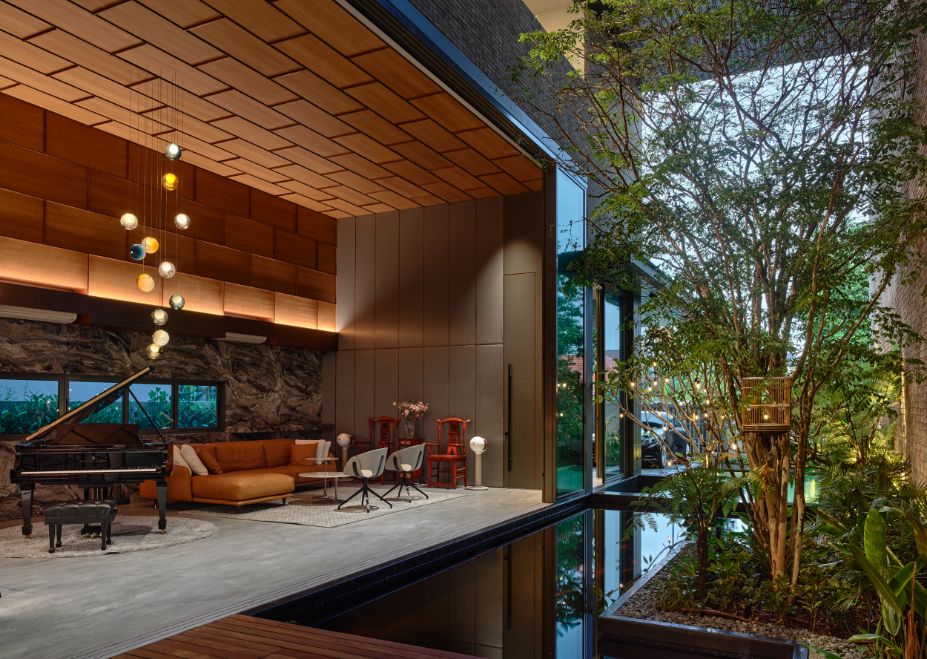A double-storey courtyard is the heart of Vertical Oasis, a cosy and environmentally friendly house in Singapore designed by HYLA Architects
HYLA Architects has christened this home “Vertical Oasis”; an apt name for a semi-detached house with an enviable garden in its double-storey courtyard. The home of a couple and their two teenage children, this property contains not only lush landscaping and relaxing water features but is also cleverly designed to turn inward, providing a sense of calm away from the busy streets.
The front of the house faces an oncoming road. To shield the interior spaces from prying eyes, the design team created a “faceless” front elevation on the first two storeys, such that the facade has no windows. Yet, the interiors still feel open and connected to the natural environment, to wind and daylight, and the scent and therapeutic sounds of rainfall due to a double-storey atrium next to the party wall.
Don’t miss: Home tour: A house in Singapore’s Sentosa Cove with a beautiful picture window


All rooms look inwards to face this vertical oasis that is flanked by a swimming pool and koi pond. The double-storey living and dining spaces are placed alongside the water features on the first storey, augmenting the sense of loftiness. Tall slide-and-fold windows open the internal spaces to this picturesque view.
“[The pool] is covered from the rain with a glass roof and an anodised aluminium pergola. This creates an all-weather environment that the house looks into; a very significant advantage in tropical Singapore,” says HYLA founder Han Loke Kwang.


















