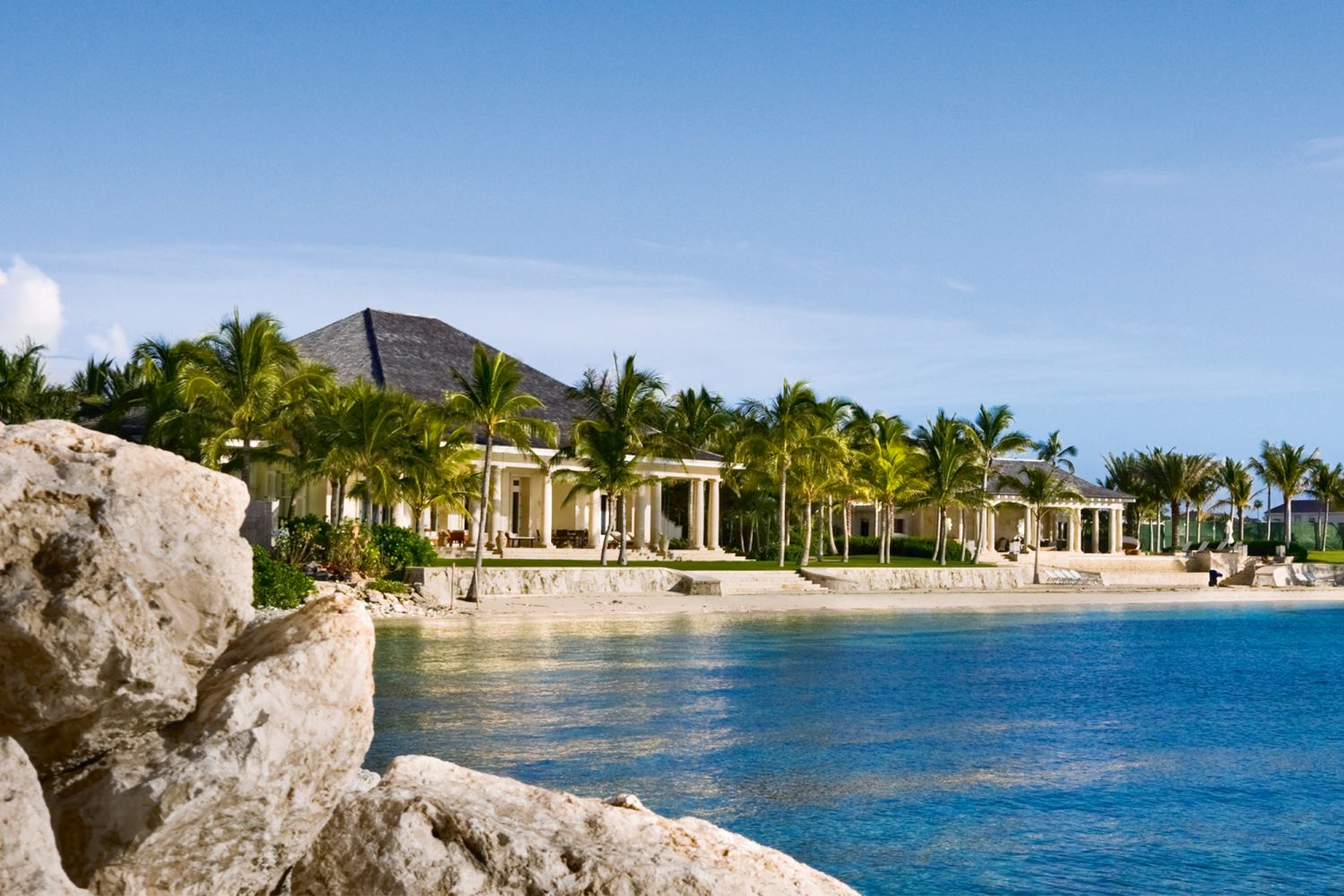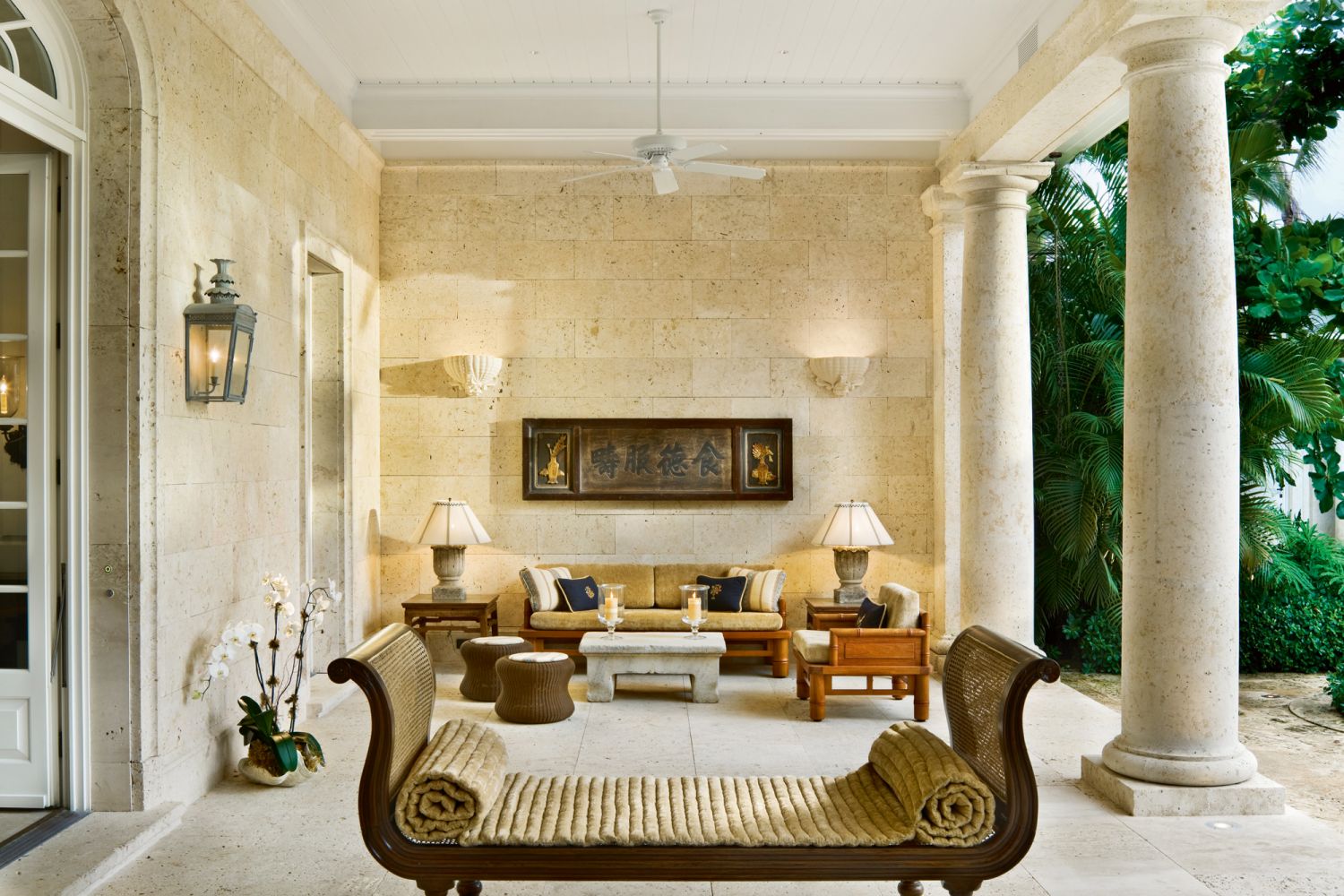Designed by Philadelphia-based firm Marguerite Rodgers Interior Design, this sprawling 1.4ha oceanfront estate in the Bahamas is a private holiday home that features a spacious main villa, guest cottage and pool house that are connected by tranquil courtyards
When it comes to dream vacation homes, scenic destinations such as the beautiful islands of the Caribbean are sure to rank high on the list. And for one family, this dream turned to reality on the idyllic Paradise Island in the Bahamas with the construction of an expansive 1.4 ha (3.45 acres) oceanfront estate.
Comprising eight buildings including a spacious main villa, guest cottage and pool house spread across the grounds, it is no surprise that their sprawling holiday home is sometimes mistaken for a resort. Its buildings are connected by various courtyards, terraces and lush gardens that contribute to its tranquil environment.
Don't miss: Home Tour: How to Bring a Touch of London to an Apartment in Mid-Levels, Hong Kong

The clients, who had collaborated with Philadelphia-based firm Marguerite Rodgers Interior Design for more than a decade on various projects including corporate headquarters and residences in the US, trusted the studio to bring their vision of their dream vacation home to life.
“Their vision was a home that is classical in style, but not formal. It may have high-ceilinged rooms with generous proportions, but these spaces are approachable and warm, and simultaneously elegant and comfortable,” says Meg Rodgers, president and creative director of Marguerite Rodgers Interior Design.
In case you missed it: Inside 5 of Asia’s Most Extraordinary Oceanfront Homes
















