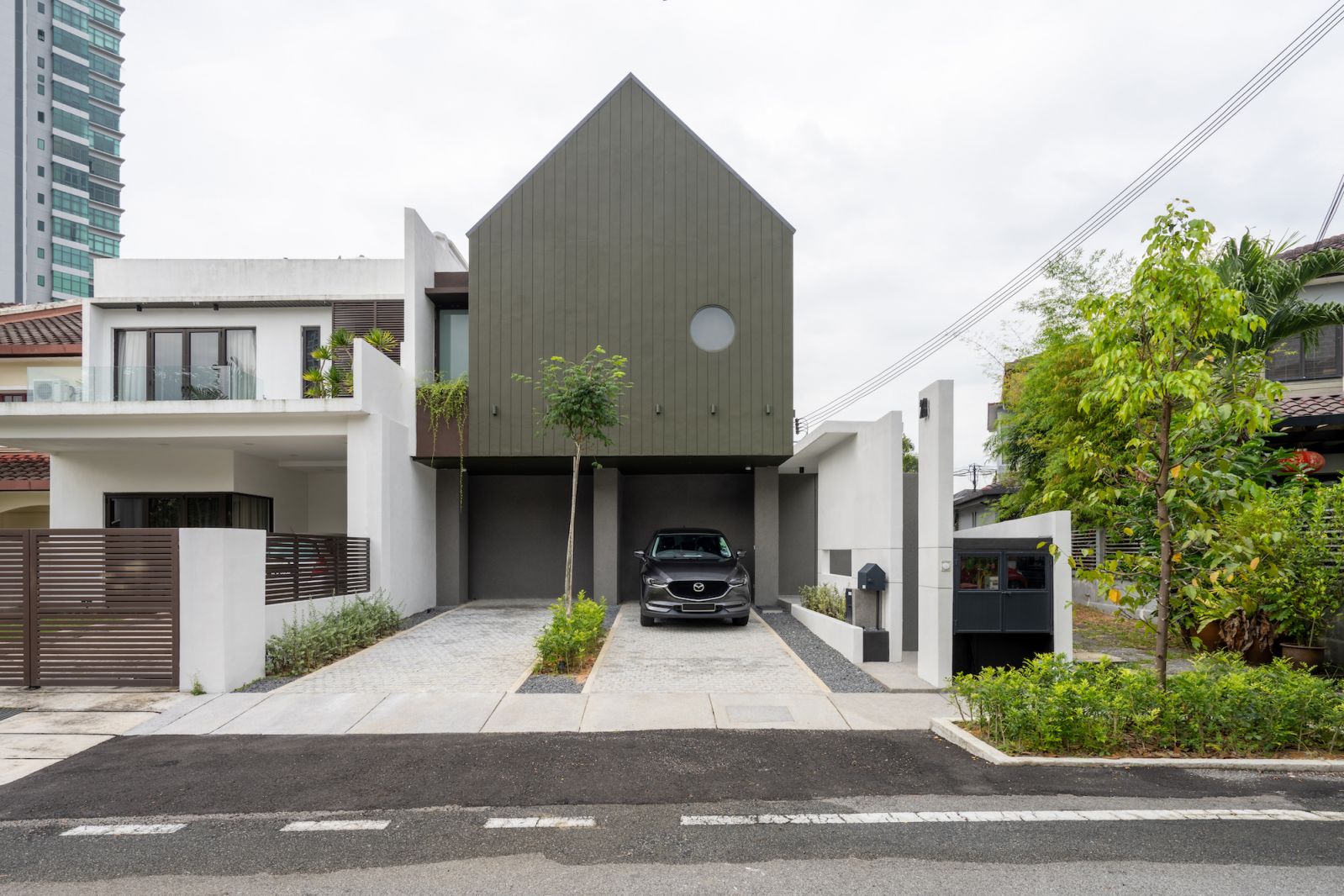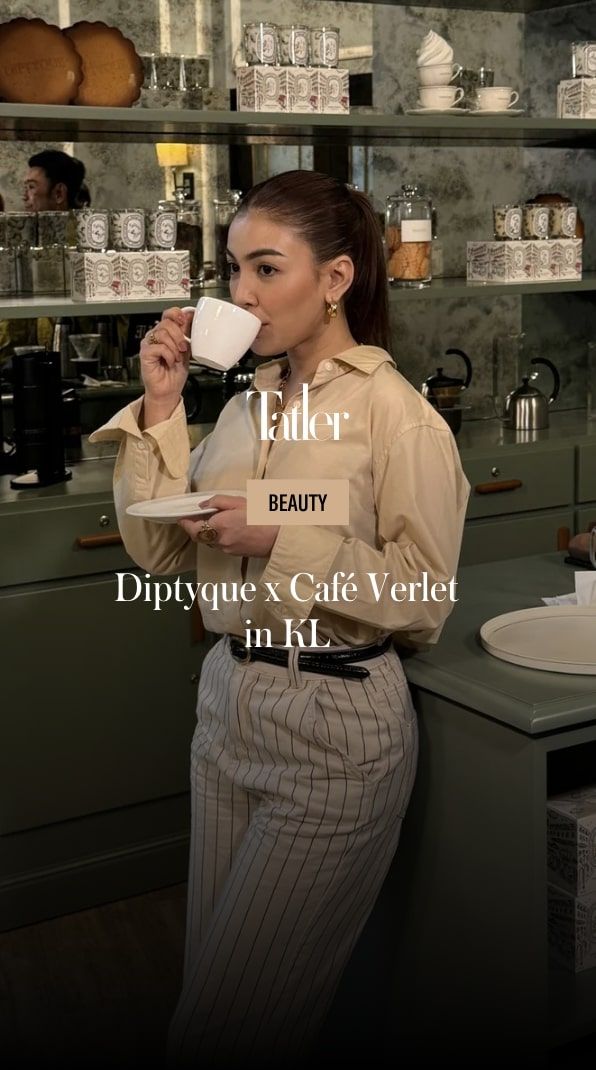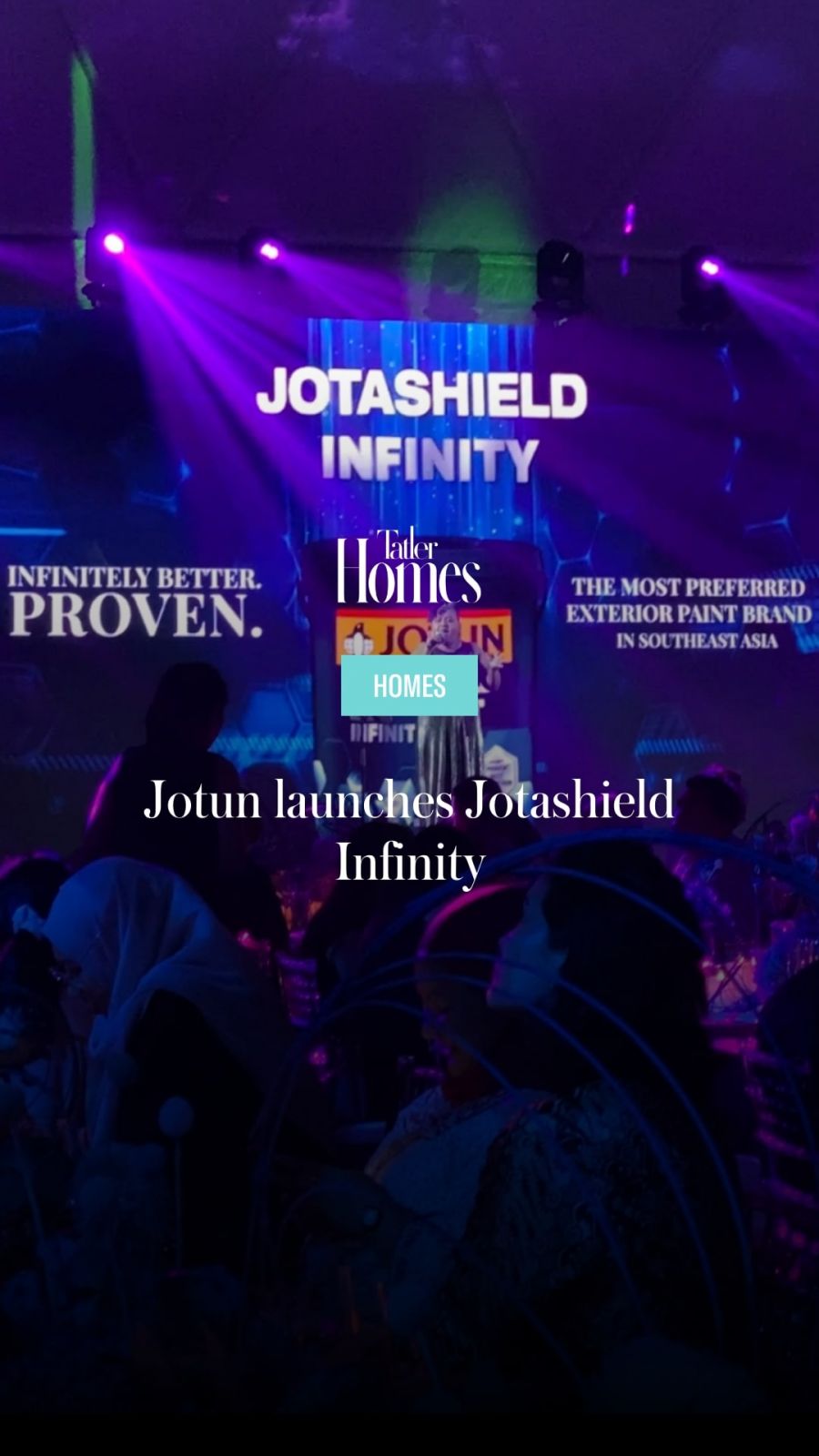An architect couple’s drastic renovation of a Petaling Jaya terrace house into a cosy Malaysian family home with a distinctive pitched roof
Founders of Paperspace, an architecture and interior design studio, Winston See and Amy Ang, could see beyond the dilapidated state of this terrace house in Petaling Jaya to create a warm, welcoming home for their young family.
“It’s always a designer’s dream to design their own home. In this case, as designers, we designed it together as a couple for us and our three lovely kids,” states Ang.
“The house had been left in its original state since it was built in the ’90s. Therefore, it was in an exhausted state where the roof was leaking, the walls were cracking, the pipes were rusty, and the electrical was insufficient to support modern appliances running at the same time.”
Read more: Home Tour: A Breezy Coastal Style Family Home in Kuala Lumpur
Yet the couple saw potential in the house as it was the corner lot of a terrace block. “What’s interesting about this site is that it’s an end lot but it looks tight at the front.
The site is shaped like a trapezium where it grows wider at the end. We found tremendous potential with this extra land at the side of the house,” explains Ang.
See also: 14 tranquil modern resort-style homes around Malaysia



















































