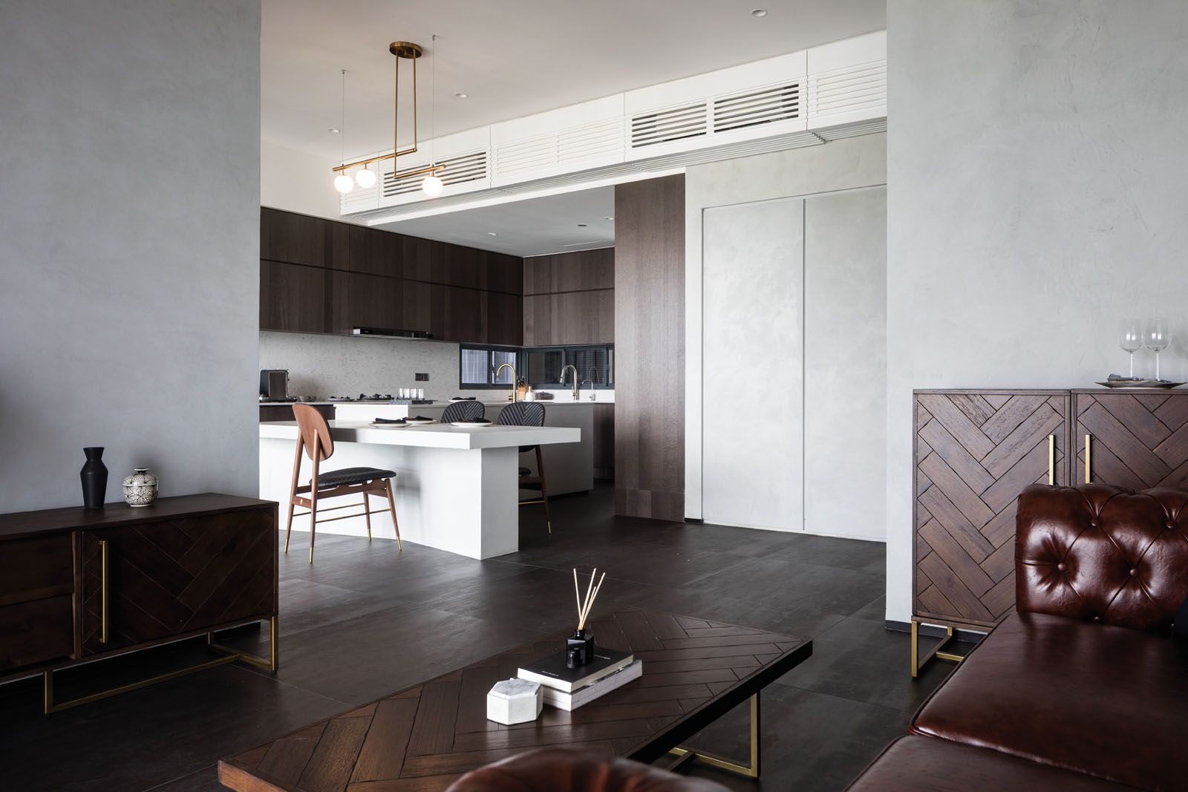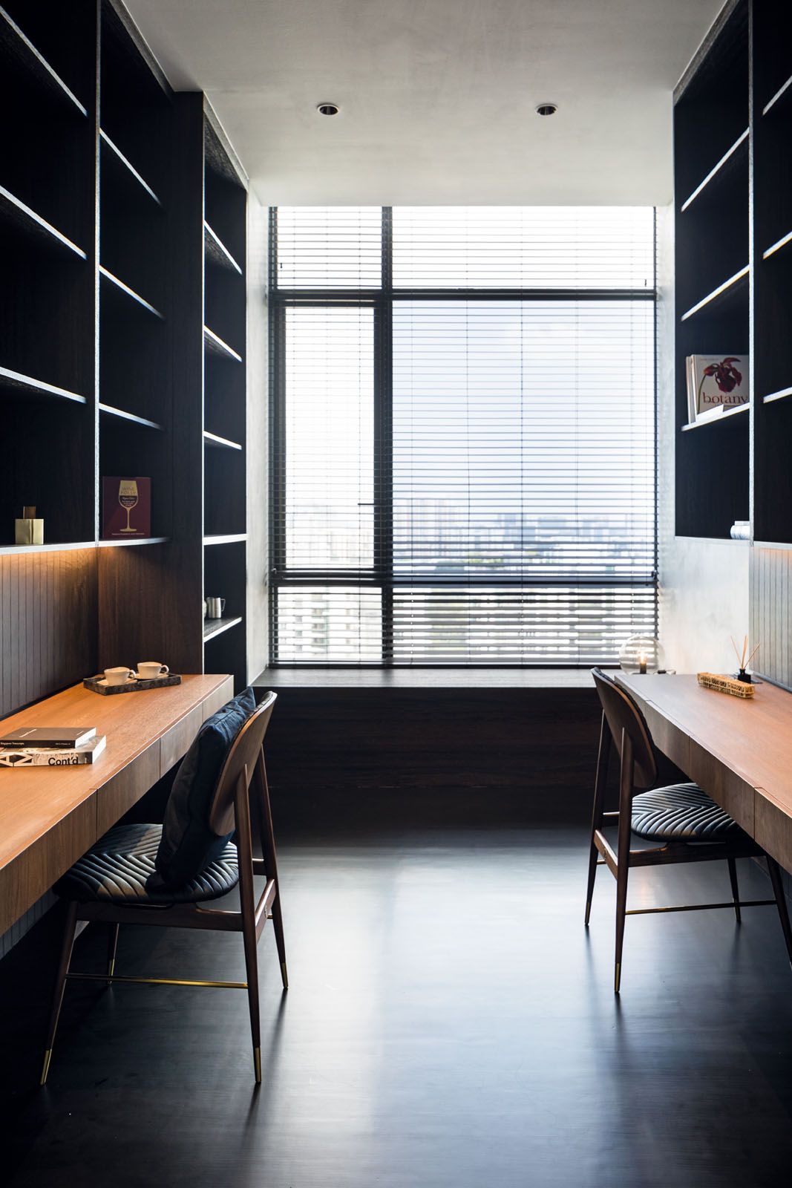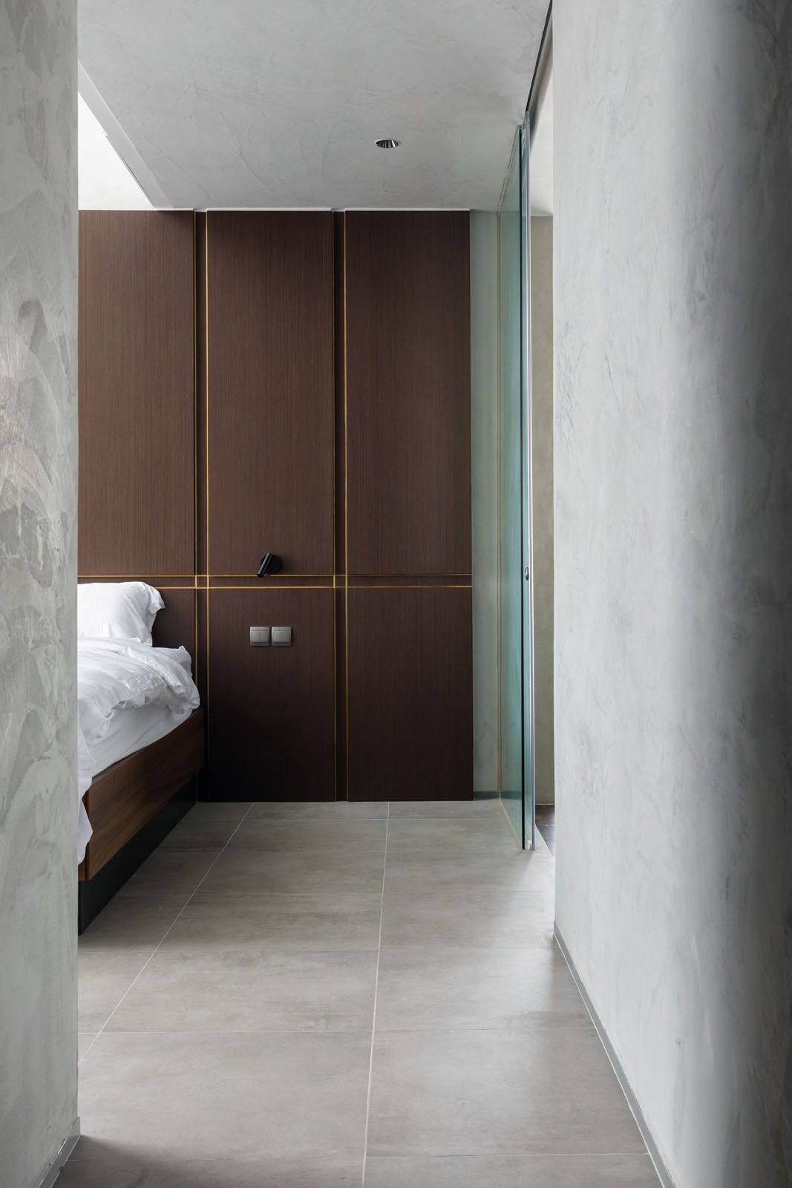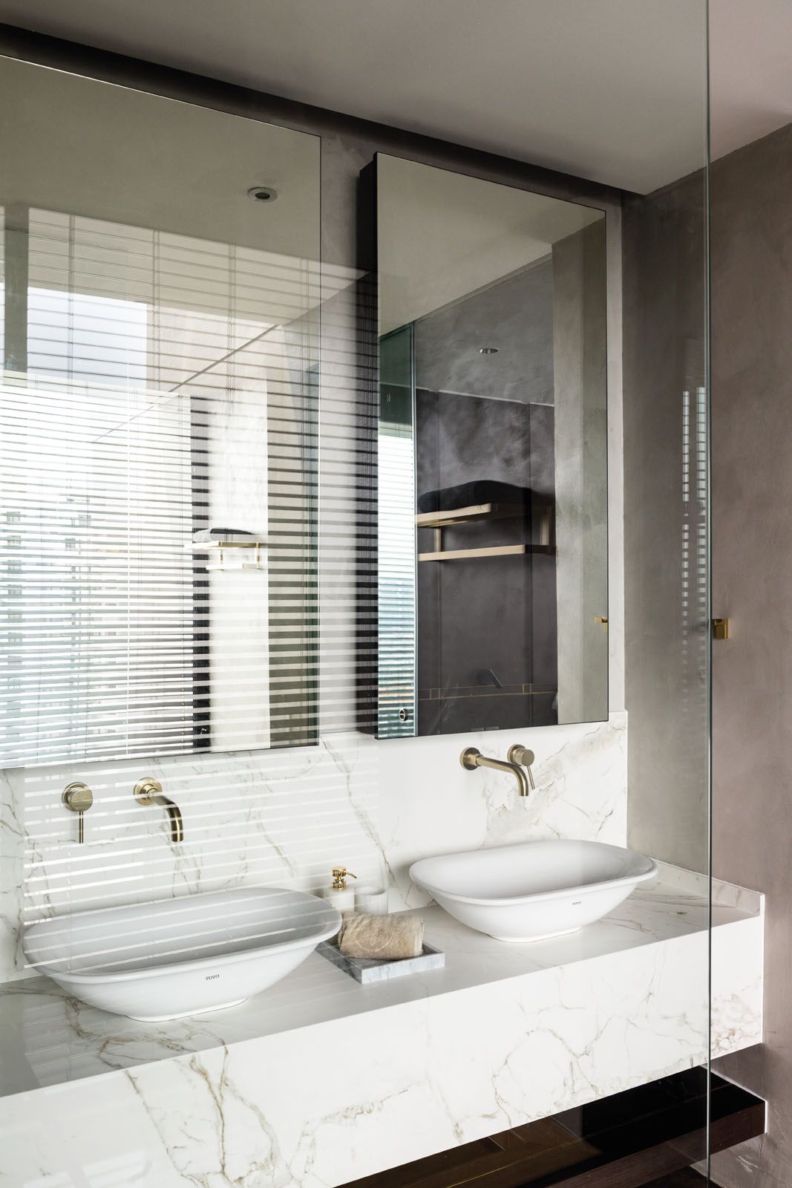Taking cues from the timeless look of hotel suites, this apartment marries subtle industrial elements with dark wood cabinetry and other luxurious details
Our notion of luxury has evolved or perhaps, expanded. Today’s luxury is holistic and personal—glitz and glamour are optional, but the bespoke touch is mandatory. A 2,200sqft unit at The Trizon condominium off the Holland Road is objectively luxurious. Still, for a young couple in the healthcare industry—the husband a neurologist and the wife a medical social worker—the existing design was missing the bespoke element. So, they approached local architecture and interior design firm Quod Architects X QED Design to refurbish the unit.
“The husband and I have been friends since we’re 13,” shares Diong Fuhan, who founded architectural firm Quod Architects and its interior design arm QED Design in 2018. “The couple wanted to work with someone they were comfortable with and understood their sense of aesthetics, lifestyle and aspirations.”
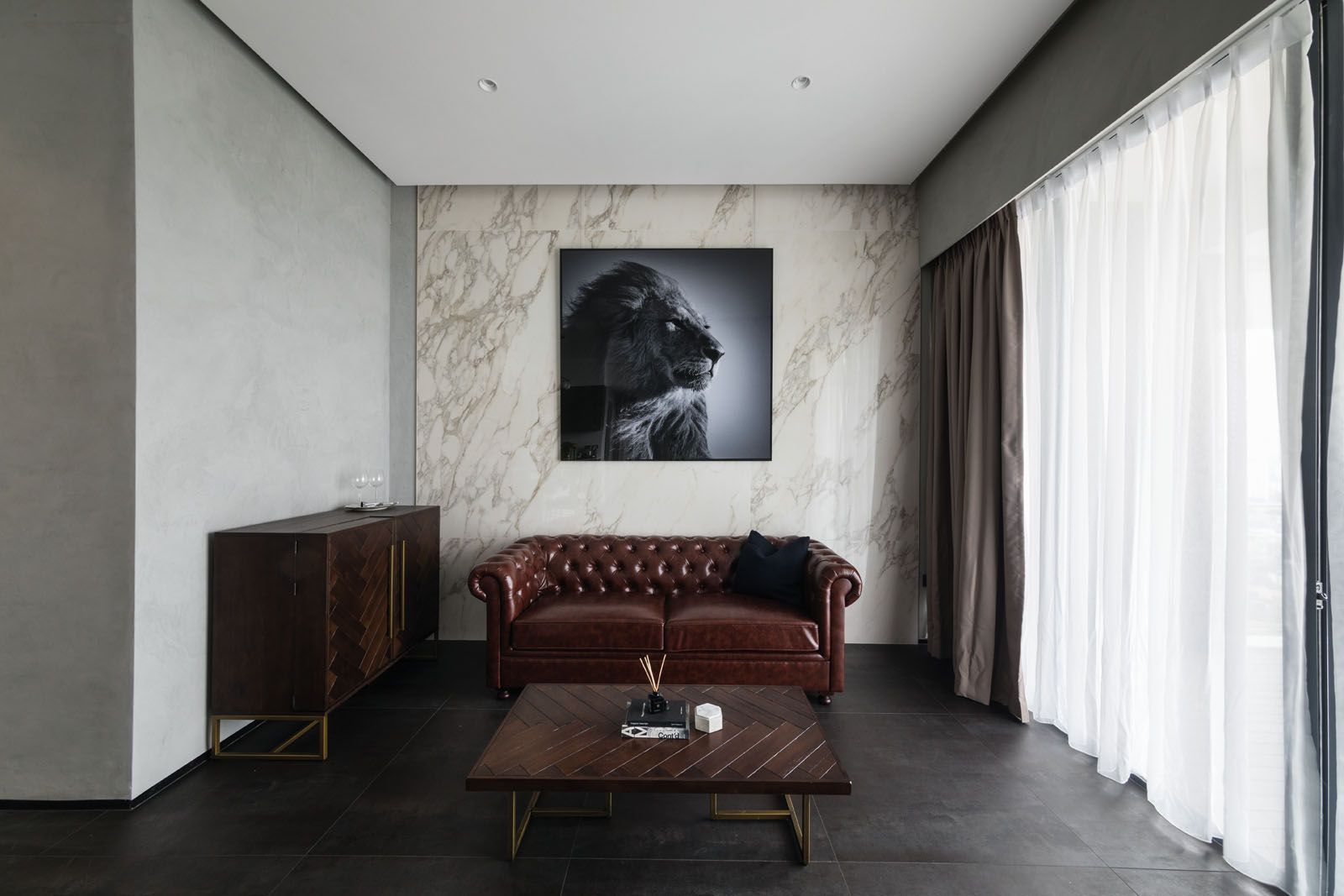
Both husband and wife appreciate design and enjoy creative arts, with the latter taking calligraphy and painting as her hobbies. They lead a busy life, both professionally and socially, and wanted their home to facilitate a balance between the two. The four-bedroom existing unit features two sizeable balconies with an unobstructed view of the surrounding landed estate. “But even though the floor area is large, you couldn’t feel the expanse of space,” says Diong.
(Related: Home Tour: An Elegant Bungalow In Singapore Inspired By Luxury Hotel Suites)

