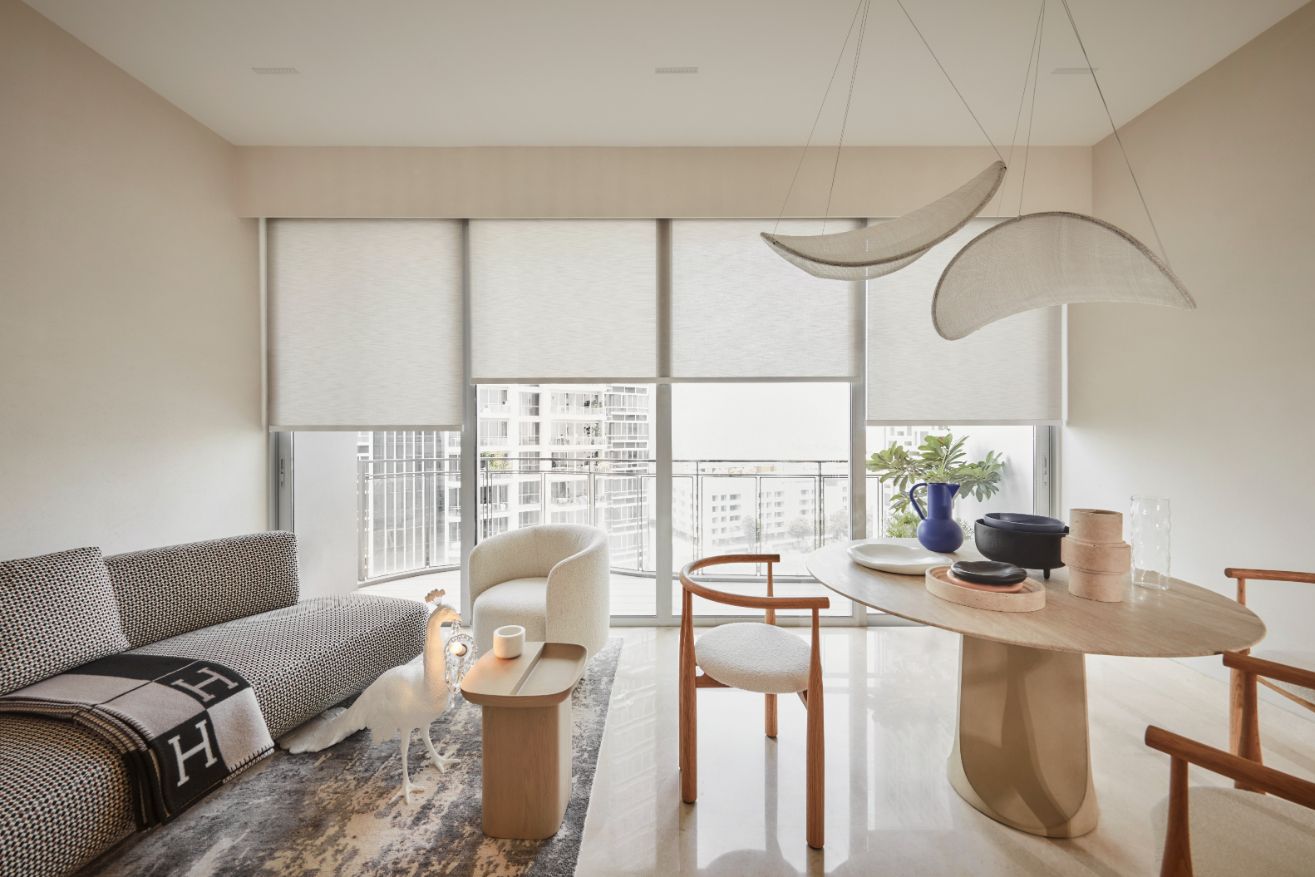Step inside this beautiful Singapore apartment, designed by Upstrs_ to feature multifunctional spaces and closets for a well-dressed mother and her equally stylish daughter
It was practically love at first sight—the Audrey sofa from Gallotti & Radice quickly caught the eye of homeowner Lynn Ng, while she was browsing the Marquis QSquare furniture store. Dressed in a classic houndstooth fabric, this stylish couch perfectly matched her aesthetic and sartorial sense, and was purchased before the design concept of her new apartment was even made concrete.
Ng was as decisive when it came to hiring Upstrs_, the Singapore-based design firm she enlisted to give her apartment the transformation she wanted. Already impressed by the studio’s portfolio, the homeowner amiably agreed to postpone the start of her renovation by four months to wait for the firm to complete its ongoing projects.
This decision turned out to be a blessing in disguise. Before renovations began, the owner’s previous property became primed for an en bloc sale, so the client quickly moved to a smaller apartment instead. Led by founder Dennis Cheok, the Upstrs_ team then refined the concept to fit the new two-bedroom apartment’s compact measurements, which measured just over 900 sq ft.
Don’t miss: Ask a Designer: How to make the modern industrial style look luxurious and cosy

Situated in the sea-facing The Meyerise condominium, this apartment in Singapore’s East Coast represents a mother-daughter reunion. Ng’s daughter Tessa, was soon to return to living with her mother in Singapore after completing her studies abroad. The owner was open to recommendations from Upstrs_, and had only two requirements: to incorporate her beloved Gallotti & Radice sofa into the interior concept, and to have a standalone wardrobe that the well-dressed mother and daughter could share.
“Her personality and elegance came forth clearly from the first conversations. We took the opportunity to conceive of the new home as an extension of who she is—unapologetically stylish, concise, yet soft around the edges,” shares Cheok, commenting on how the firm took design inspiration from the owner’s personality and style.
They came up with elegant solutions for the apartment design, which features many multifunctional spaces and elements, and a “gallery-style” walk-in wardrobe that connects the two bedrooms. “Lynn gave up the best room to her daughter, which is characteristic of her exuberant maternal predisposition,” recalls Cheok, with a smile. “To exemplify this: each time we have a design meet, Lynn never fails to bring something for my daughter, and tell me ‘this is not for you, it’s for Trevi’.”
In case you missed it: Here are 6 Instagram-famous designer pieces adored by celebrities









