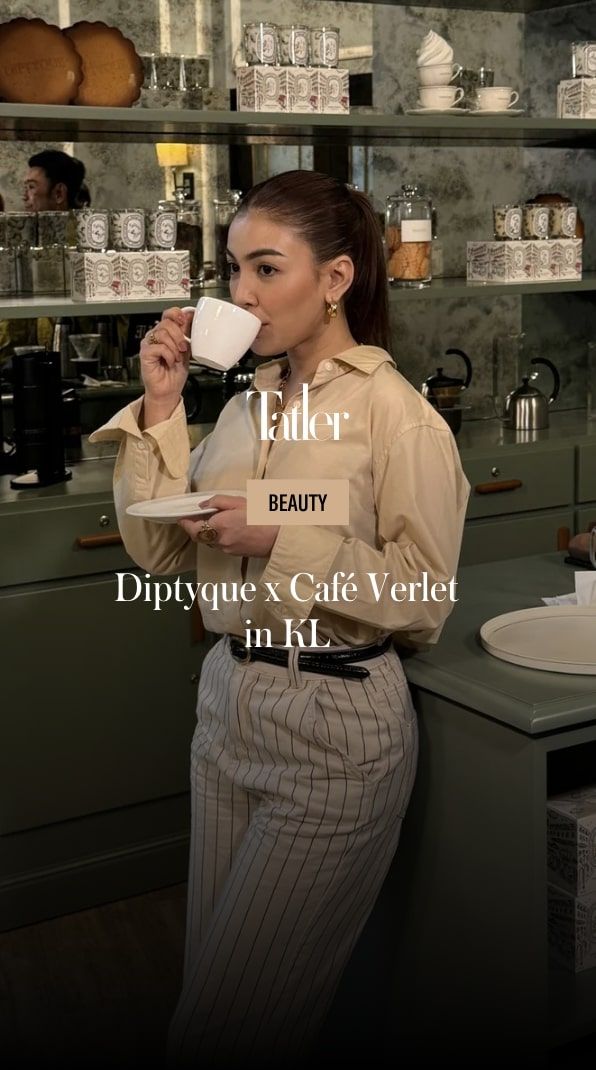Monica Fried Design strikes a perfect balance between comfort and sophistication
Amid the Old Westbury residential area in Long Island, New York-based interior design studio Monica Fried Design has crafted an ambience that radiates sophistication over seaside casual for a young couple with three children.
The new construction for the building was built and designed by Jon Bijari Custom Homes, featuring a front entryway that leads to a formal living space, and beyond that, the dining room, kitchen, family room and an outdoor pool area. Upstairs, there are five bedrooms and a large playroom for the kids.
“We joined the project mid-construction and were able to influence the material selections and vibe of the interiors,” remembers Monica Fried, whom the couple found through social media, and reached out to help design a home that suits their elevated style and taste. “The goal was to achieve a lasting elegance with well curated pieces that were both functional and chic. There is nothing trendy or too ‘of the moment’.”
Read more: Home tour: A dreamy coastal-style house in Long Island, New York






















