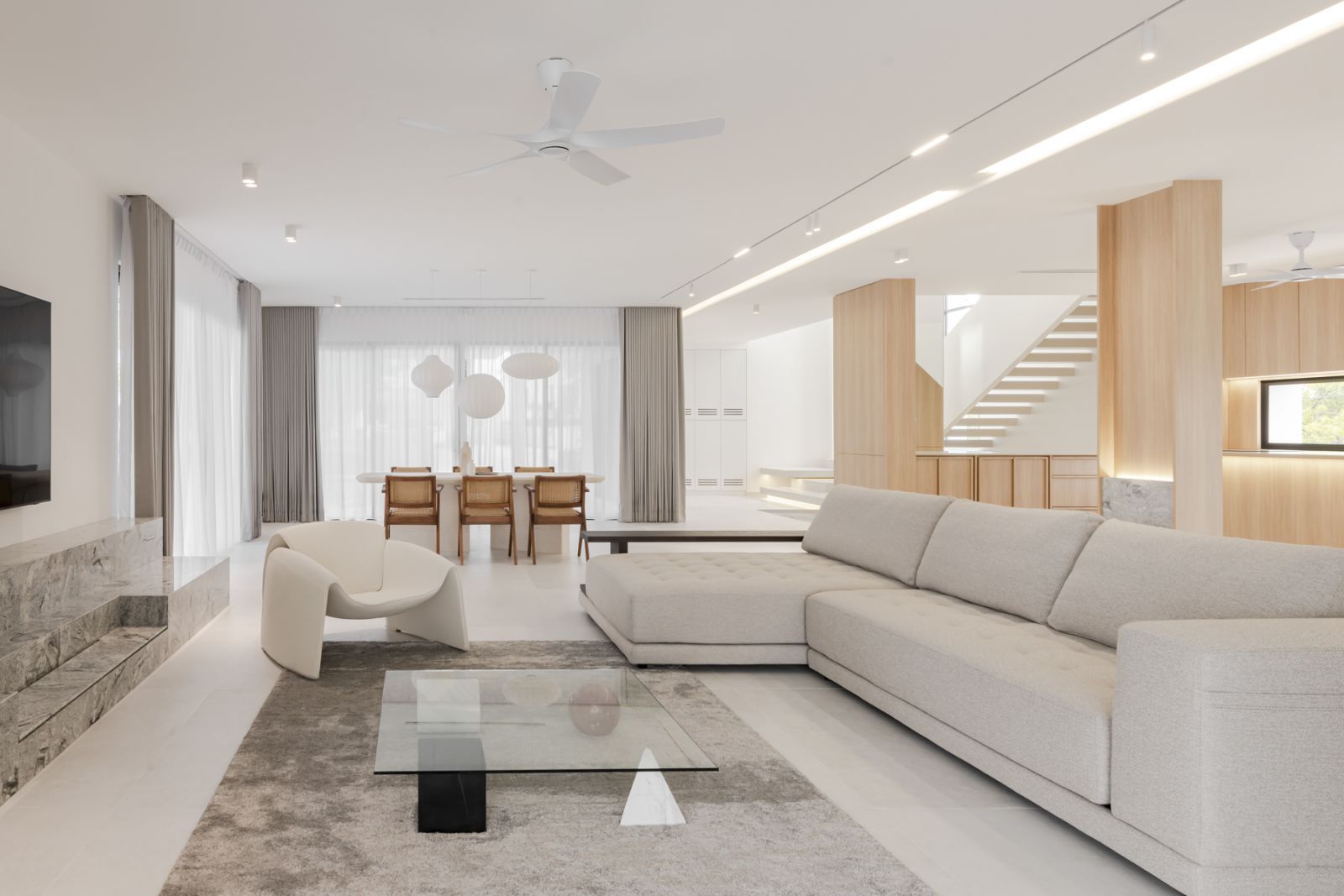DualSpace Studio combines elegance and restraint to create a light-filled and texturally varied space in Jade Hills, Selangor, Malaysia
A luminous sense of calm pervades this residence in Selangor. The owner’s hectic work schedule meant that he was in need of a home where he could feel at ease for long stretches of time.
DualSpace Studio answered this brief by carefully drawing together various design elements to create a sanctuary for the owner and his two sons. In their own words, DualSpace came to the conclusion that “the most suitable concept was a modern and tranquil design with a hint of zen.”
Read more: 8 minimalist Malaysian homes that do more with less
Light Touch
An important consideration that DualSpace had to keep in mind was the fact that the owner of the residence is colour-blind.
There was a lot of collaboration involved in selecting materials and colours that suited both the owner’s visual world and the studio’s own design principles.

Lew Yong Wei, co-founder and co-lead designer with Wong Yee Liz, elaborates: “We had to go through several rounds of trial and error, to adjust the colours of the 3D visuals and materials according to the client’s colour spectrum, in order to understand how different they looked compared to our own perception.”
It is no surprise that constraints on colour meant that light came to play an essential role in imparting a sense of character to the various spaces. The whole structure comes alive through the modulating qualities of natural light.
See also: 6 ways to create a warm minimalist space



























