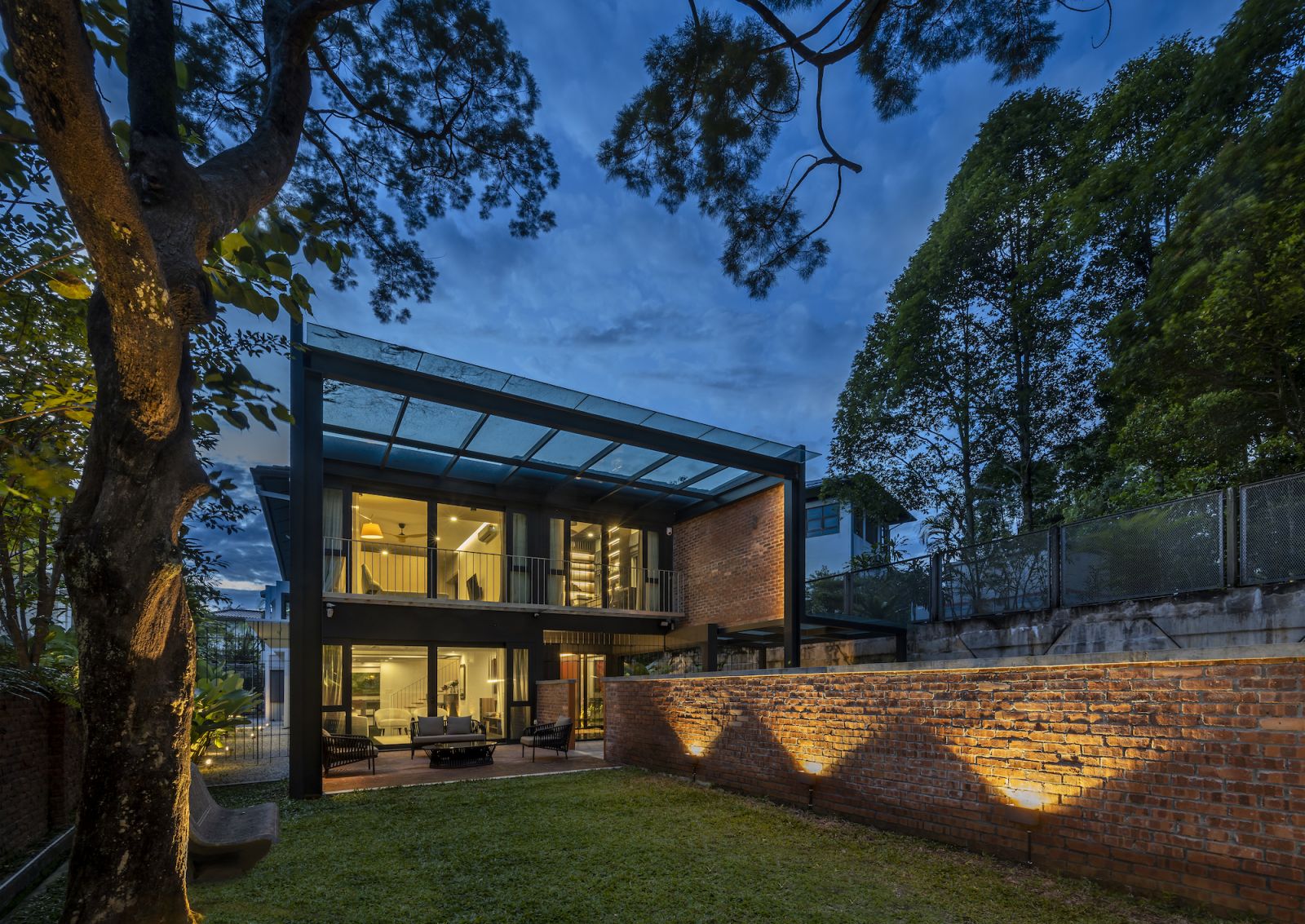DrTan LM Architect’s renovation of a 1970s bungalow in Damansara Heights took home a Silver PAM Award 2023
A building with good bones is always worth salvaging. Rather than tearing a structure down, a well-planned renovation can revitalise and breathe new life into it.
Located in Damansara Heights, DrTan LM Architect was entrusted to take House No 16 from dated to contemporary for a young couple and their pets, a transformation which took home the Silver for the Single Residential category at the Pertubuhan Akitek Malaysia (PAM) Awards 2023
The couple had acquired this old 1970s bungalow, which had been vacant for some time, and the brief was to refurbish and add new living spaces to accommodate their needs.
Read more: 10 tranquil modern resort-style homes around Malaysia
The existing two-storey bungalow had a small and simple rectangle plan. While it was constructed in a combination of RC slab flooring, it also had certain upper floor areas with timber joists and floorboards.
“This gave me opportunity to conceptualise a clean, modern intervention into the old structure whilst still achieving an industrial vibe,” explains Dr Tan, founder of DrTan LM Architect.



















