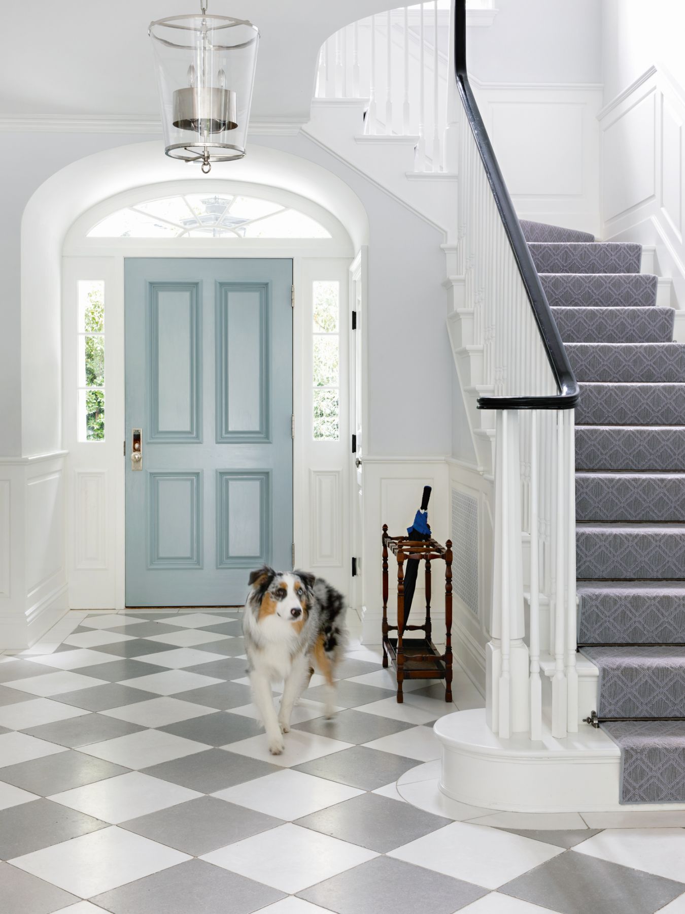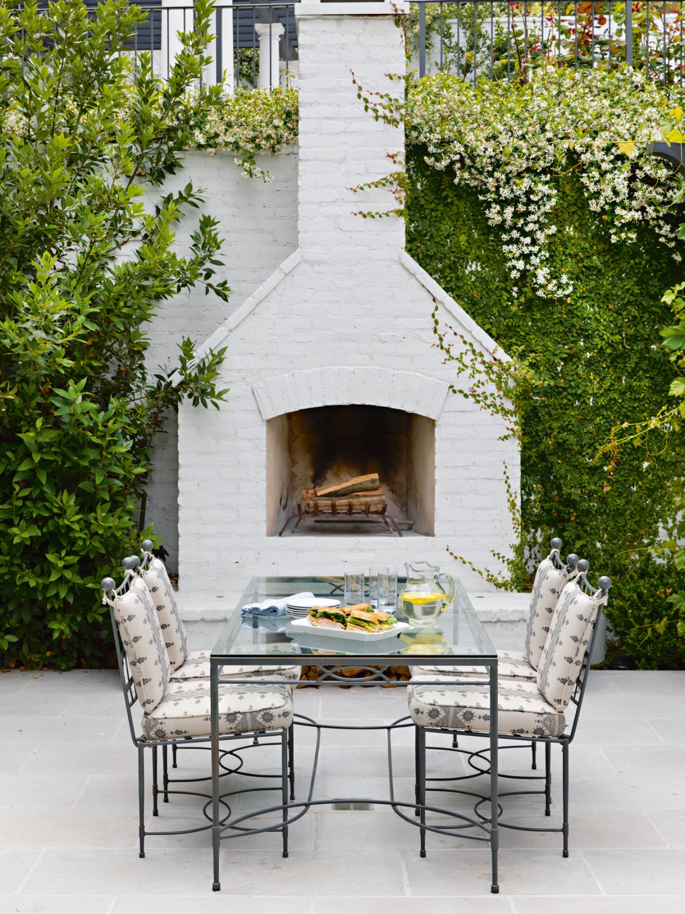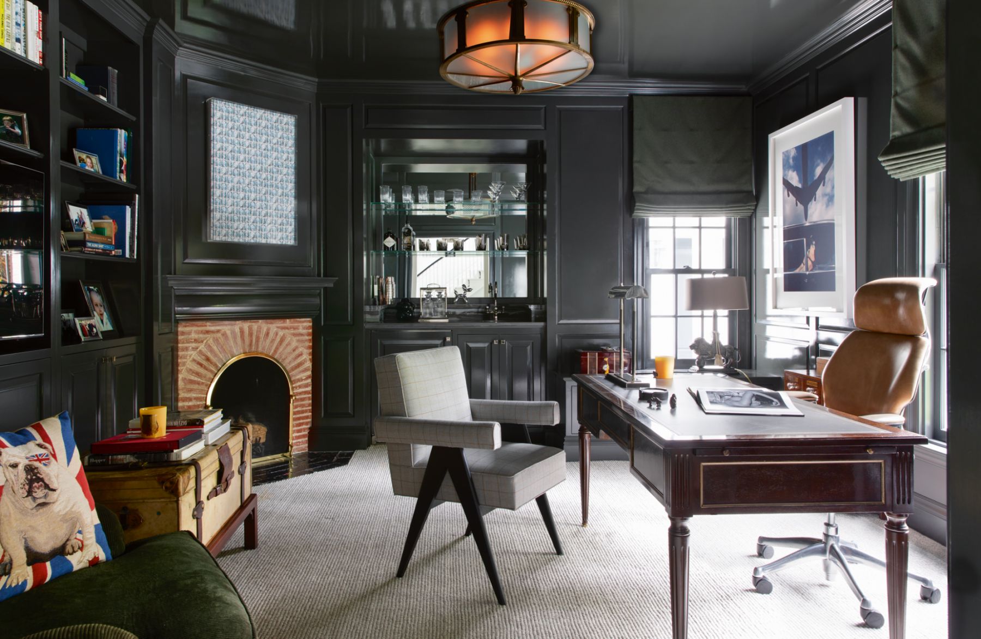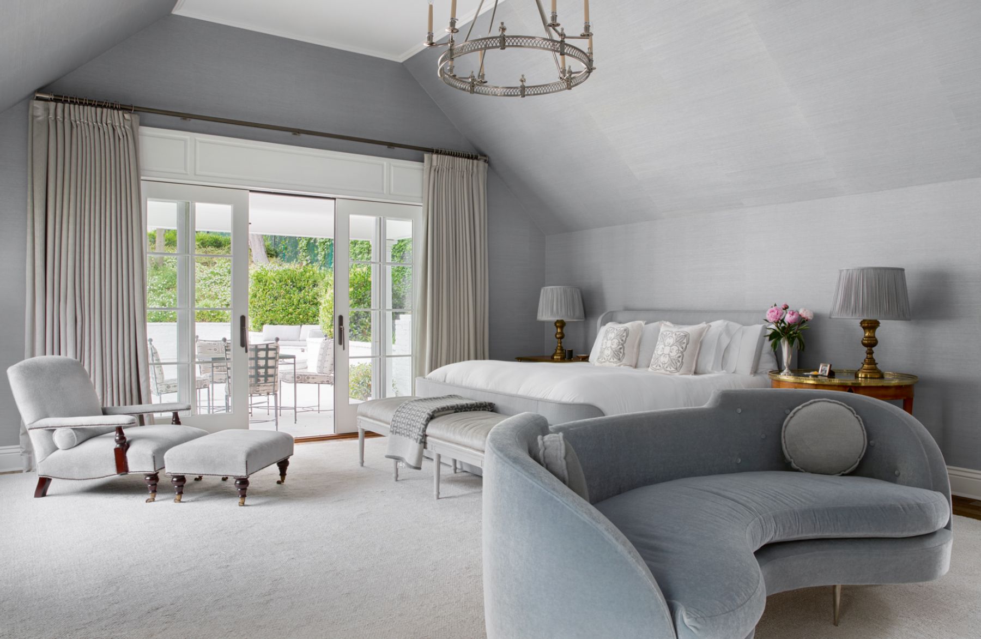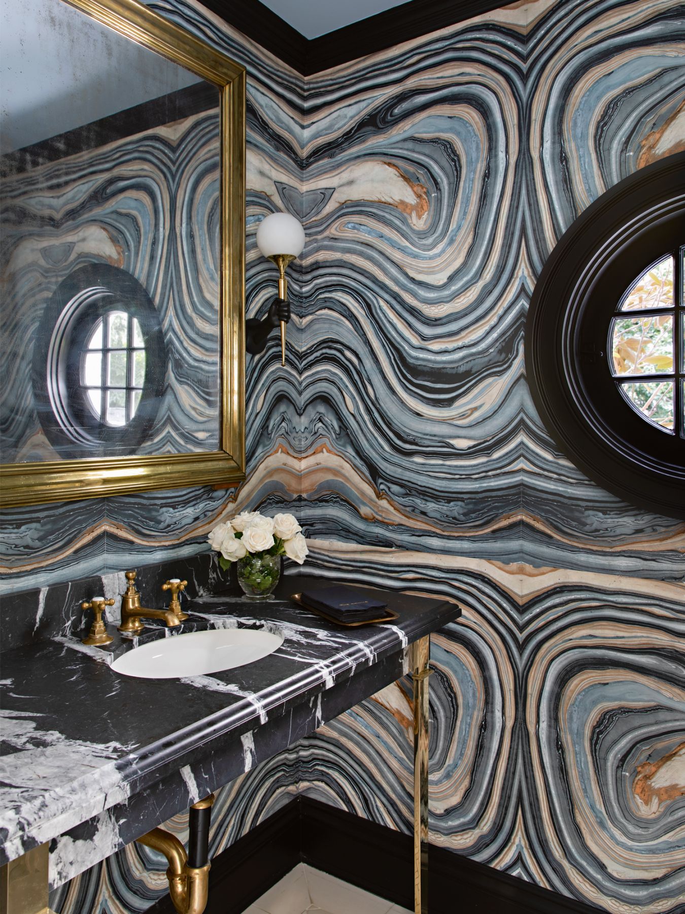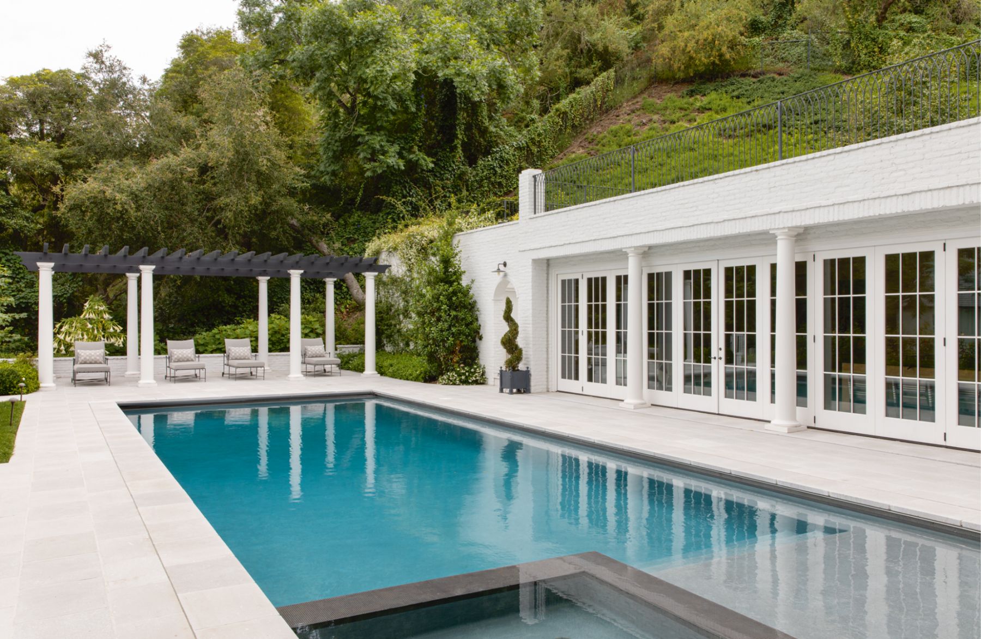Designed by Evens Architects and Windsor Smith, a striking azure dining room is among the highlights of this Los Angeles home, which pairs a classic look with plenty of eye-catching elements
With amenities that include a wine cellar, a games room, a stylish all-blue dining area and a luxurious pool, time spent at home is relaxing and enjoyable for this family of five, who reside in a two-storey home in the glamorous Bel-Air neighbourhood of Los Angeles.
The owners, who are parents of three teenagers, envisioned a dwelling with memorable details and interesting materials that would give it an unique identity of its own. Also key to their requirements were spaces for the family that incorporated elements of their hobbies as well as areas where they can entertain their guests and enjoy the outdoors.
To realise their vision of a liveable and lovable home, the owners enlisted architecture firm Evens Architects and interior designer Windsor Smith to help. “The building was initially a 1930s colonial-style house,” says Erik Evens, founder of Evens Architects. “We restored the exterior of the existing house, reinvented the interior and added a new wing for the lounge, wine room, master suite and gym.”
See also: 15 Beautiful Blue Rooms Designed For Work And Play

Natural materials such as stone, brick and marble were selected to root the abode in classic design, while Smith’s interior scheme centred on elegant jewel tones and sumptuous fabrics. Custom millwork was specially designed by Evens and Smith for each part of the house.
The entryway, which used to be a small hallway, was transformed into an open-plan layout which leads directly to the dining room. Sporting cool tones of Baltic grey and white, the space was crafted to showcase the family’s art collection.
See also: Home Tour: A Blue Kitchen is the Focal Point of This Bright and Airy Apartment

