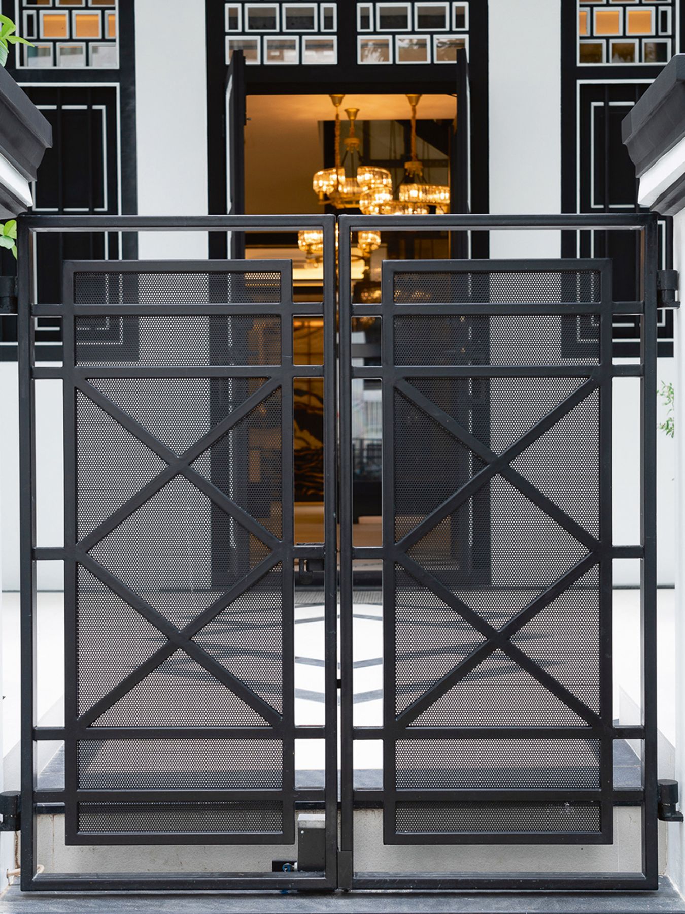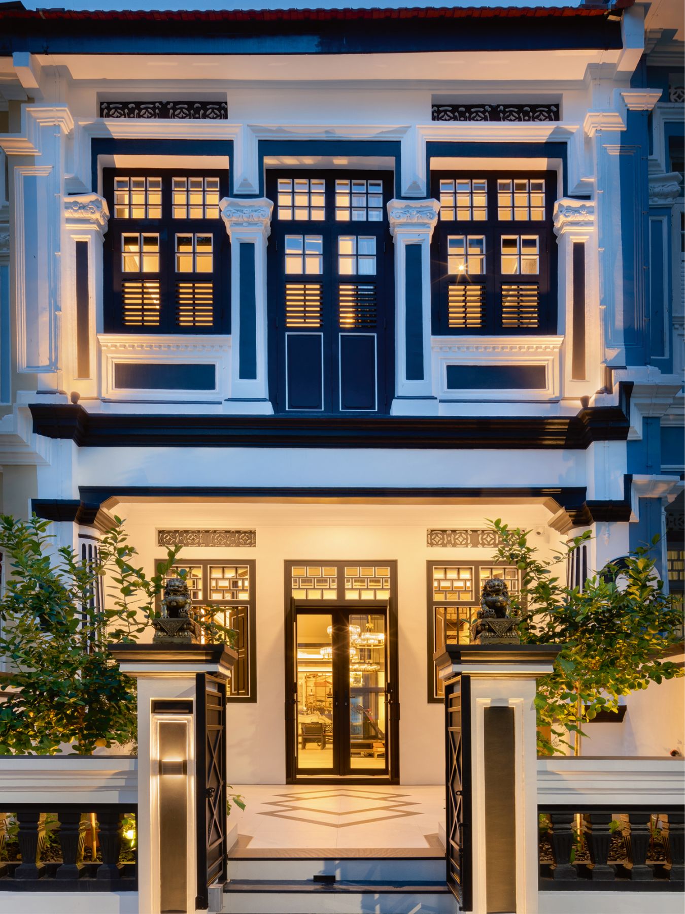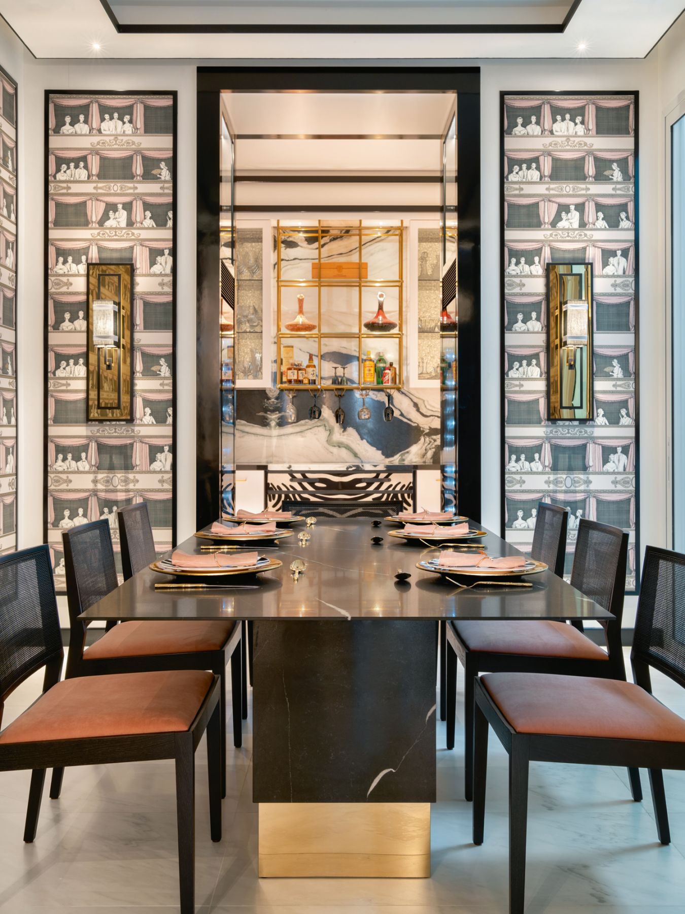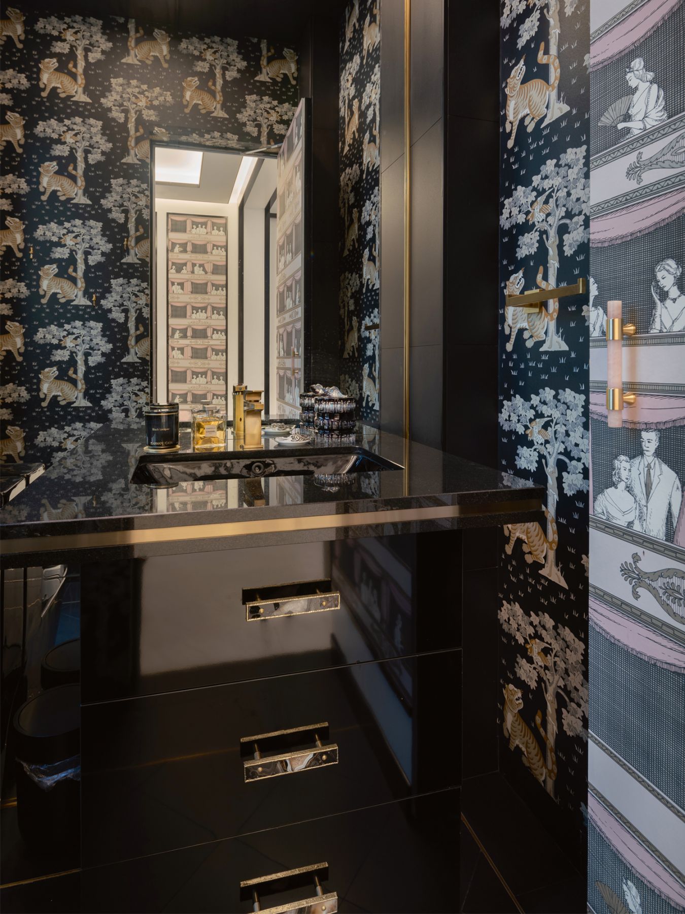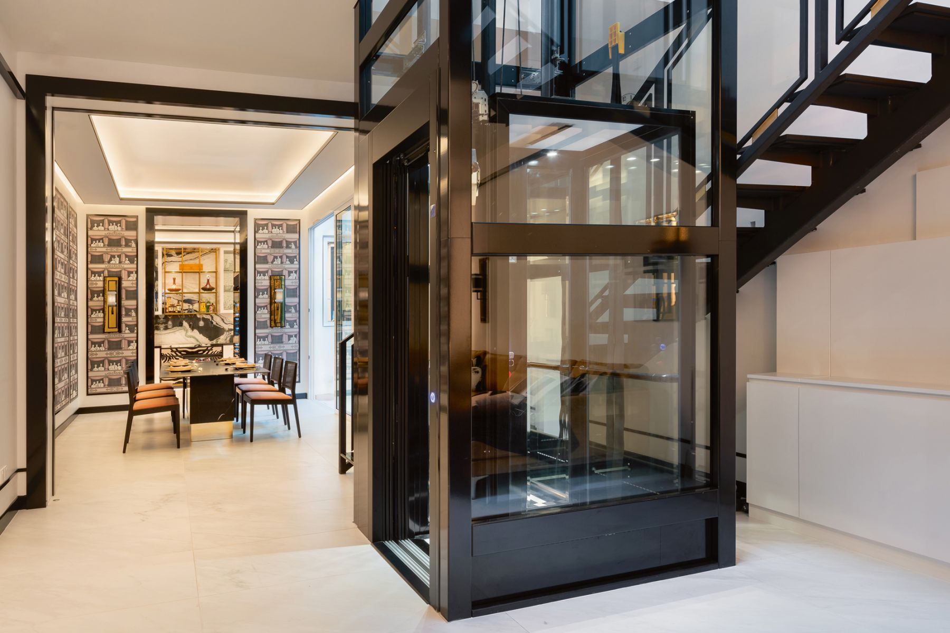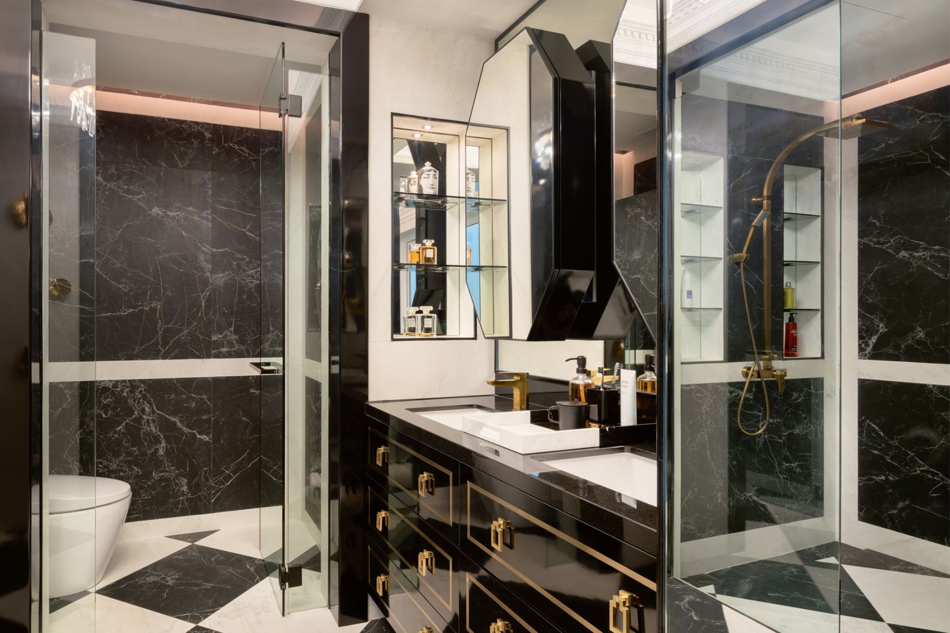With interiors thoughtfully crafted by Design Intervention, this shophouse in Singapore features a playful spin on its art deco influences by taking a cue from the eclectic work of Italian artist Piero Fornasetti
For many designers, the opportunity to work on a historical building with many stories to tell brings great joy. In this case, a conservation shophouse became a delightful canvas for award-winning practice Design Intervention. Helmed by principal Nikki Hunt and co-CEO Andrea Savage, the firm was tasked to transform a former office into a cosy residence for a family of three and their dog.
“Conservation shophouses are architectural gems and true icons of the history and culture of Singapore, so it’s a real privilege to work on one,” says Hunt. Savage agrees: “Every now and again we work on a project that is particularly special; when I first saw this house I was really thrilled at tackling the challenge of converting a tired and neglected building into a dream home.”
Don't miss: Dream Homes: The Tatler Guide to Buying a Shophouse in Singapore

The lady of the house adores the art deco style and has a preference for a monochromatic colour scheme. The sociable couple enjoy entertaining, so the bar area had to be a key feature of their abode. The family also needed a lift installed in the home as well as a wheelchair-friendly suite for the wife’s grandmother, and wanted soundproof windows that adhered to the existing conservation guidelines.
“Our client is a stylish professional, and the design reflects her personality,” says Savage. “We wanted to create a home for her family that would be every bit as glamorous as she is and where she could truly feel at home.”
In case you missed it: How Award-Winning Firm Design Intervention Creates Impeccable Interiors

