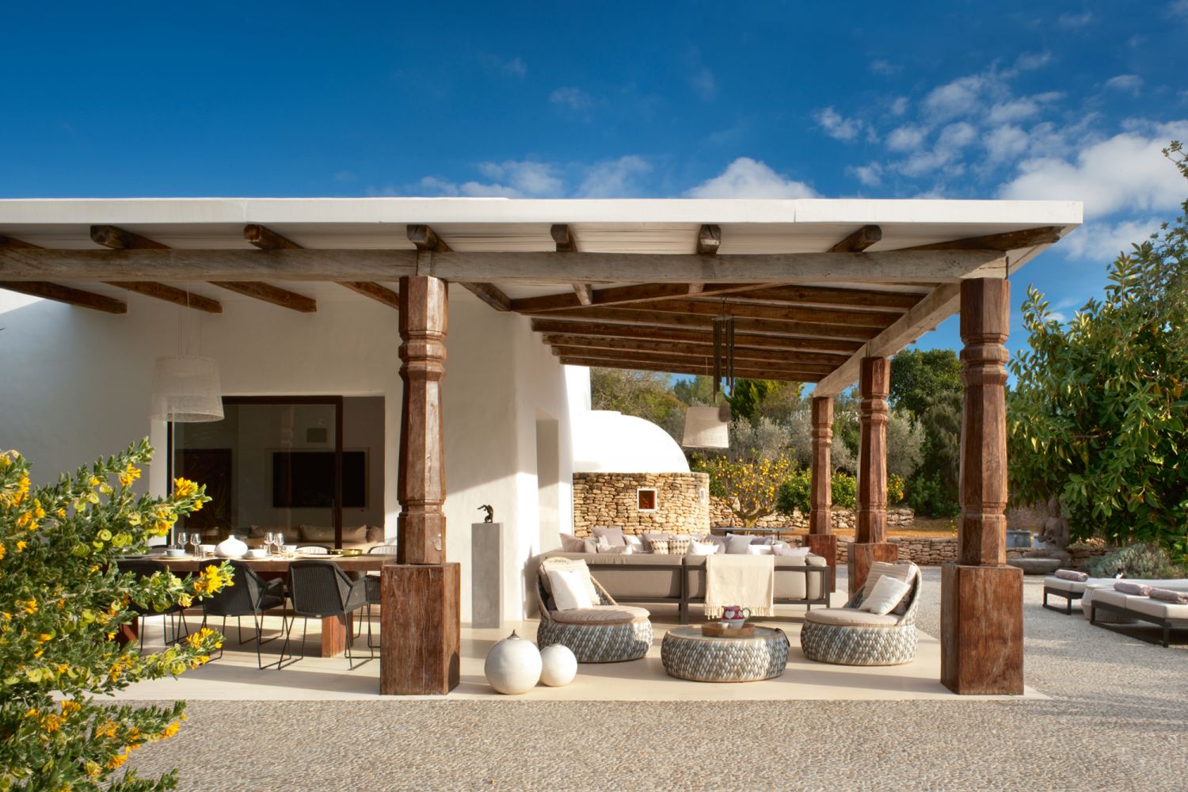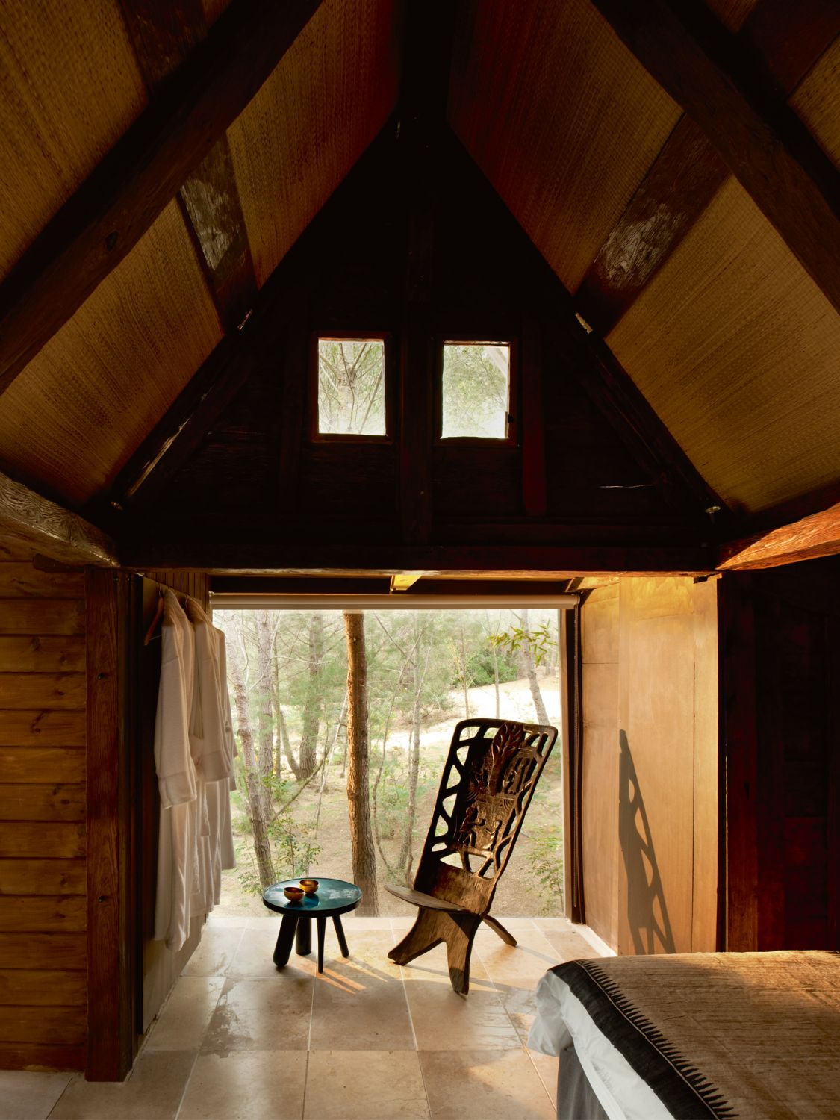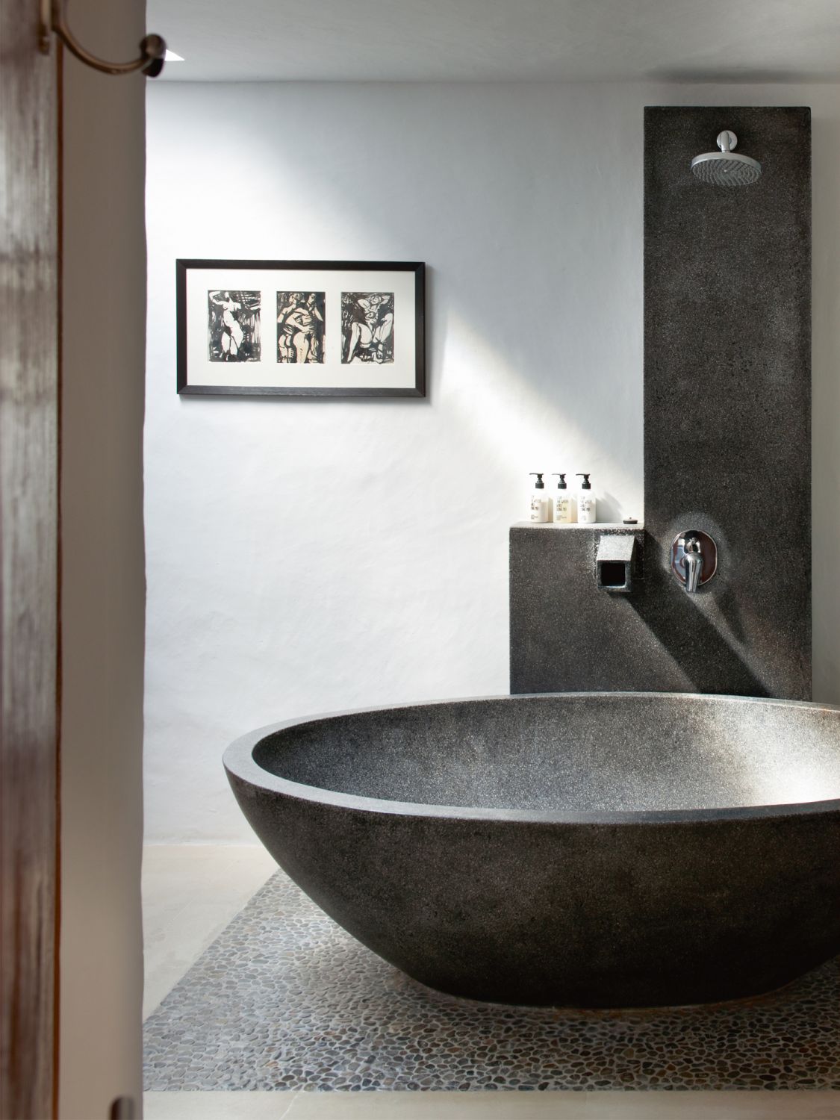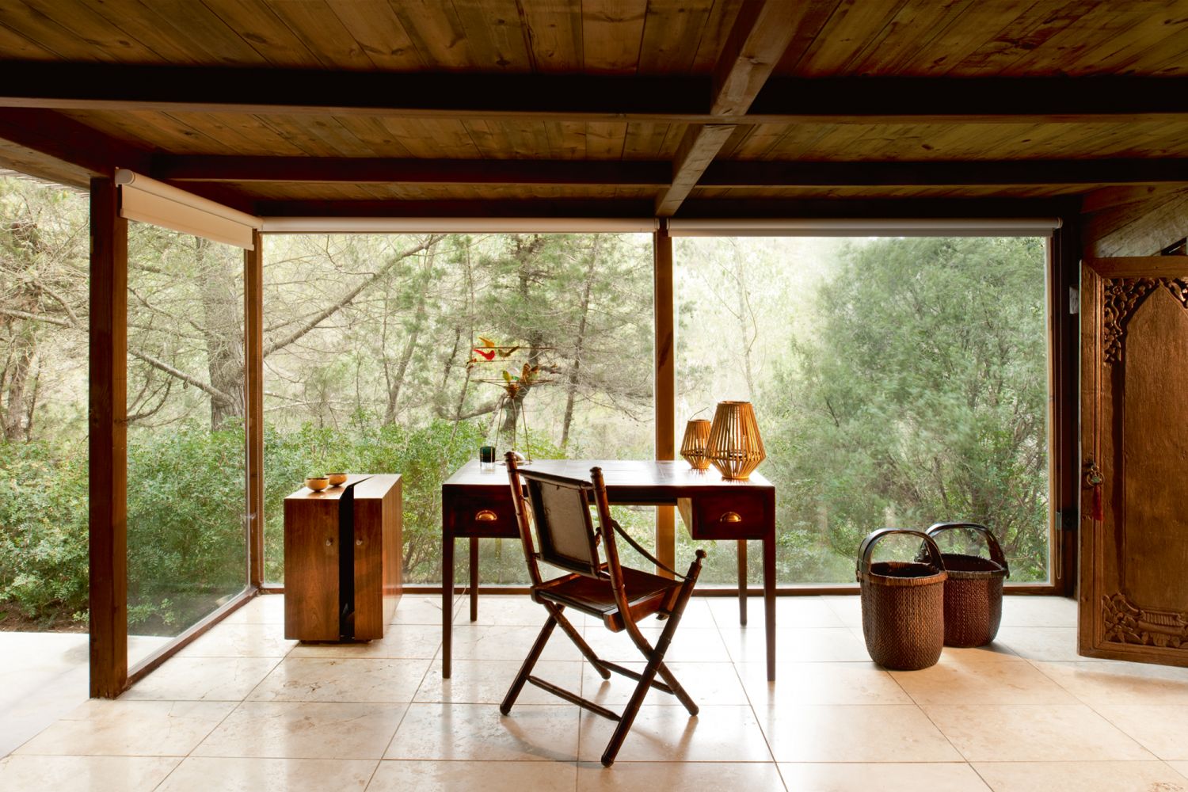Designed by TG Studio, this stylish holiday haven in Ibiza combines an enviable sense of tranquillity; highlights include an enviably calming Bali-inspired cabin
“Ibiza inspires a sense of calm. It’s a place where visitors can focus on the important things in life,” says London-based architect Thomas Griem. Postcard-worthy beaches and world-famous nightclubs aside, the Spanish isle is also a tranquil oasis that entices flocks of world-weary holidaymakers to unwind and seek refuge from the hectic bustle of the city.
This sense of serenity was what Griem and his architectural and interior design practice TG Studio intended to capture when designing Can Bikini, a country estate nestled on the north of the island. The clients, who are property developers in the UK, intended to use the villa for family vacations as well as rent it privately to their close friends.
Don't miss: Home Tour: A Minimalist Apartment in Singapore Designed Like a ‘Garden in the Sky’
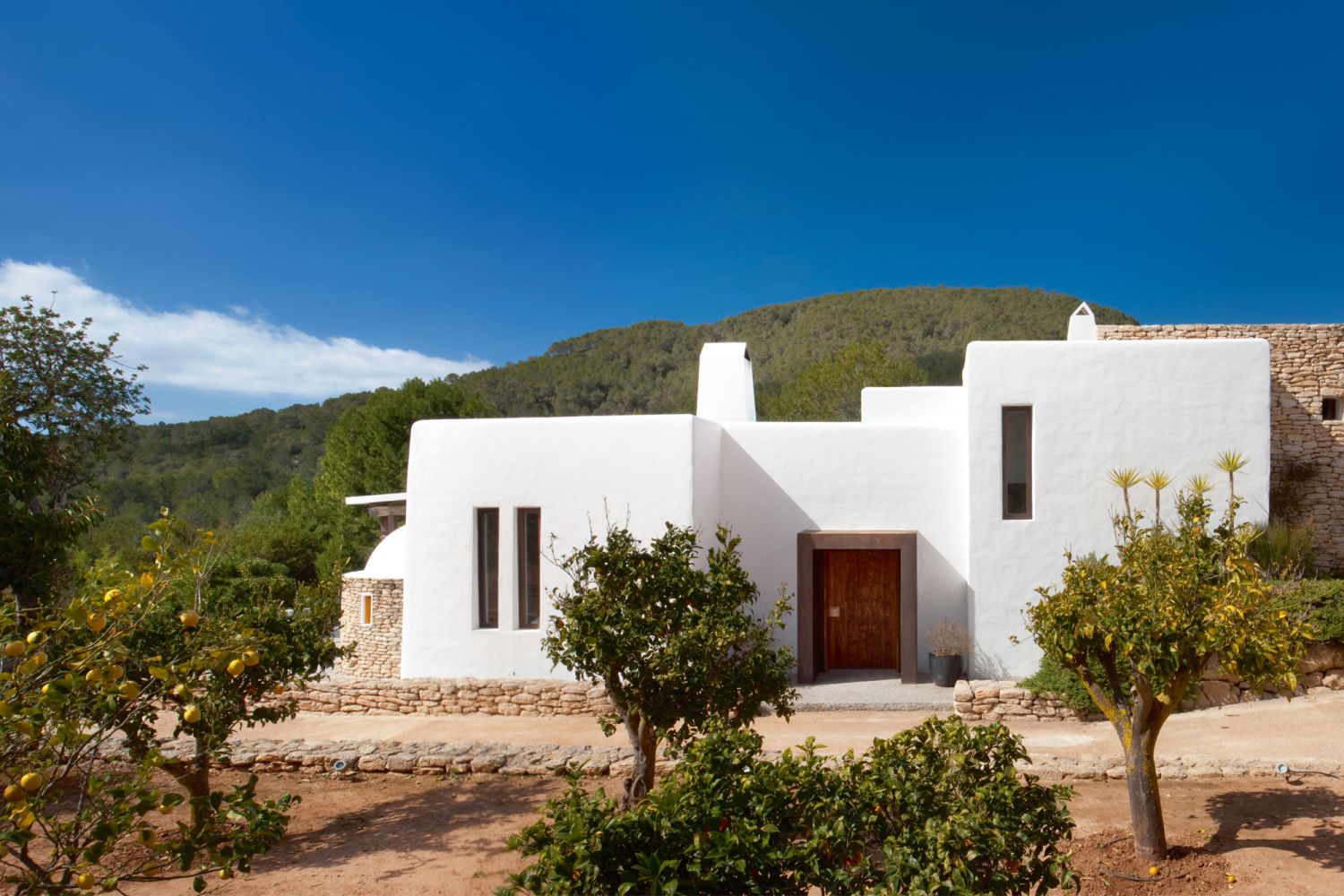
Enveloped by nature, the 2,700sqft main villa is surrounded by two hectares of lush gardens, and accompanied by two guest houses. “The brief was to bring calm and luxury to the finca (Spanish ranch), and (create) an easy flow that blurs the lines between the outdoors and the indoors,” says Griem.
With views this captivating, the designer naturally took a cue from the lush surroundings for the design concept of this holiday home. “When we were first flown out to Ibiza to look at this traditional ranch, we were inspired by its setting within the pine forest, with its far-reaching views of the sea and the setting sun,” recalls Griem. “But internally, it was a mess. It needed rational functioning, lots of love and a twinkle of luxury to make full use of its potential and let it be fully enjoyed throughout the changing seasons.”
In case you missed it: Home Tour: A Picture-Perfect Ibiza Villa with Striking Architecture and Plenty Of Charm

