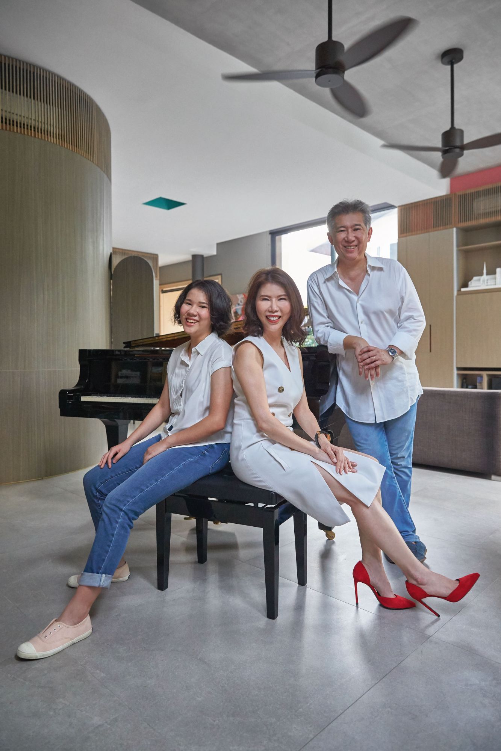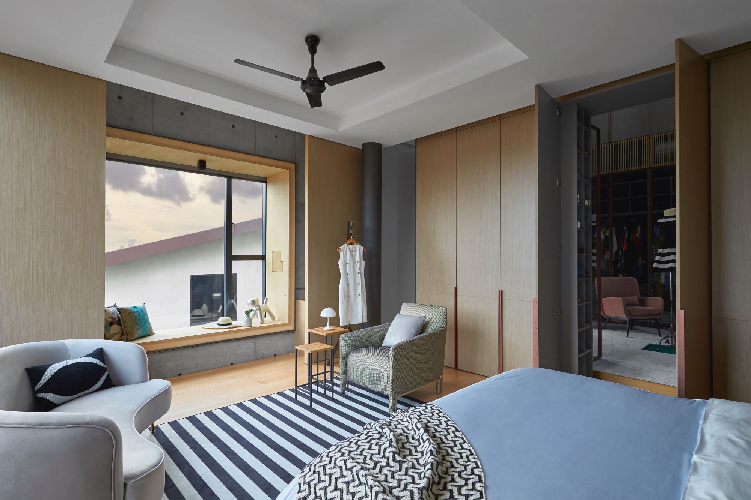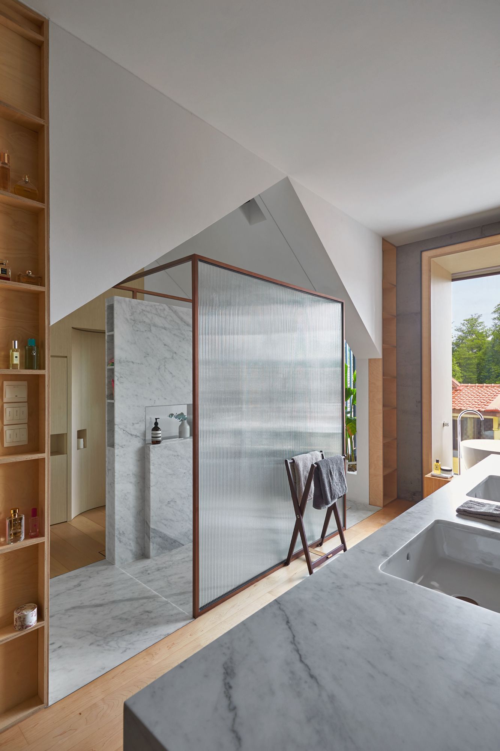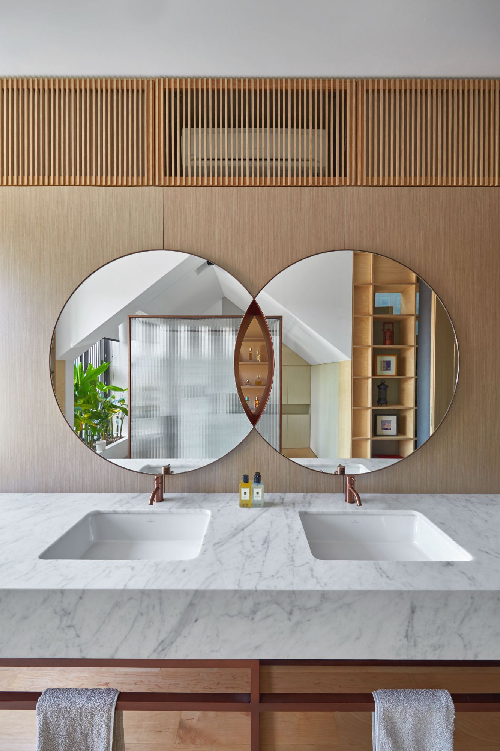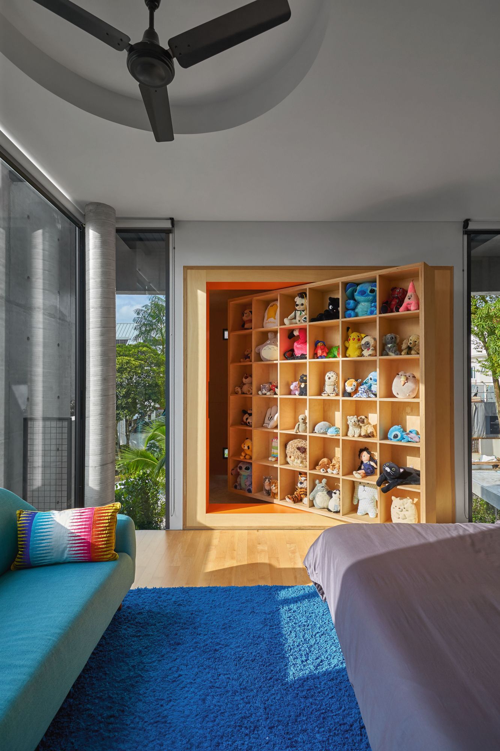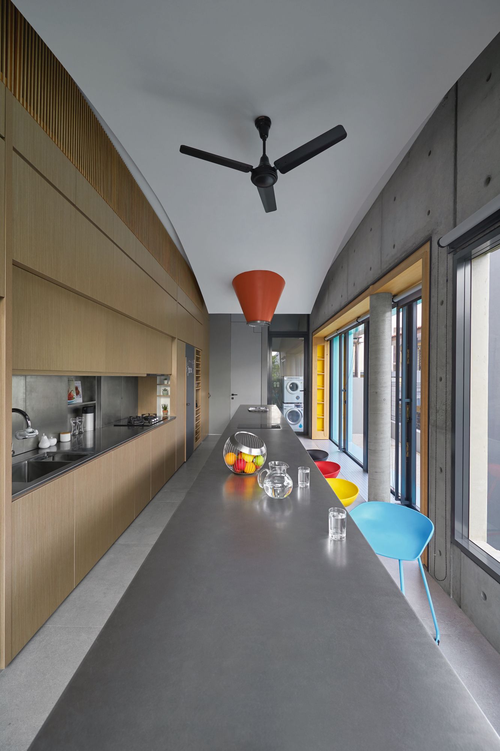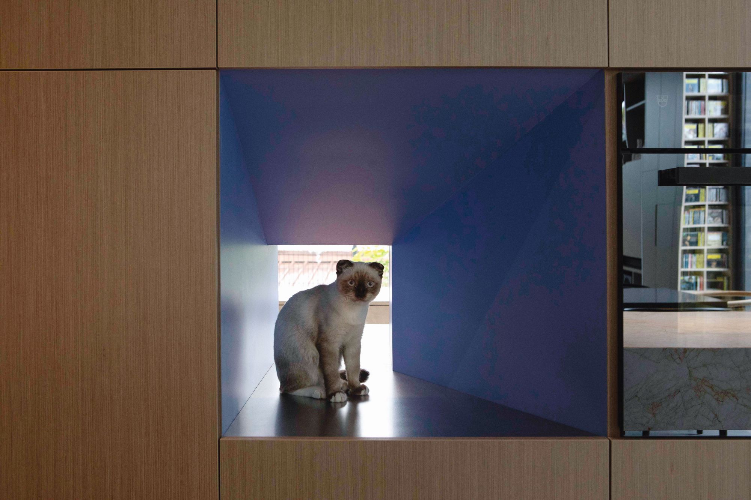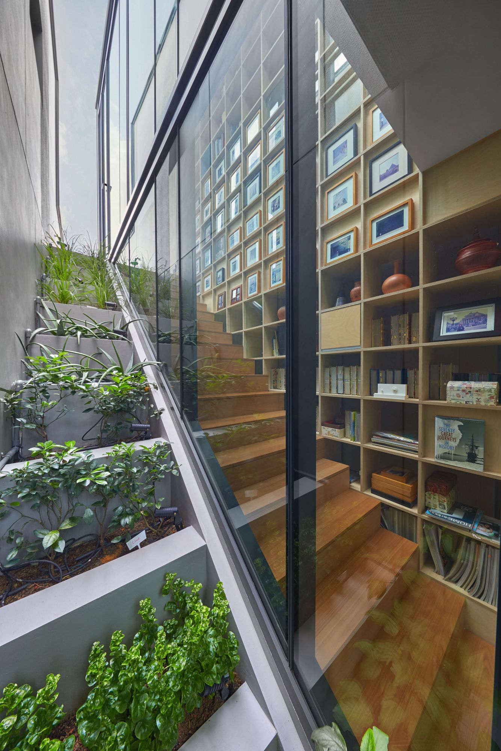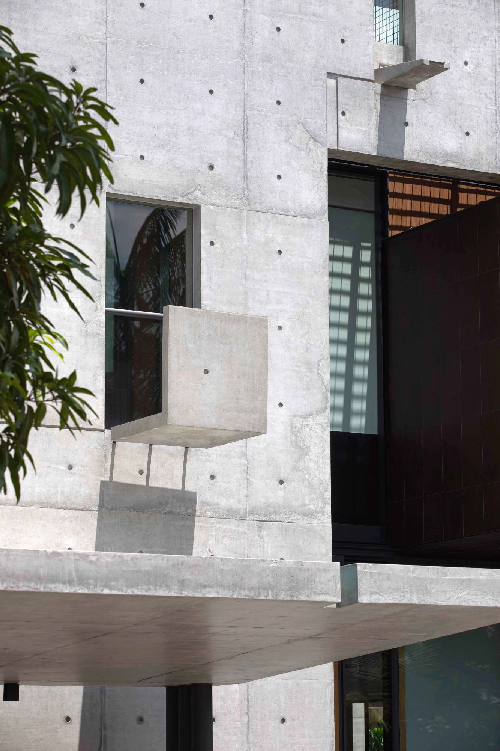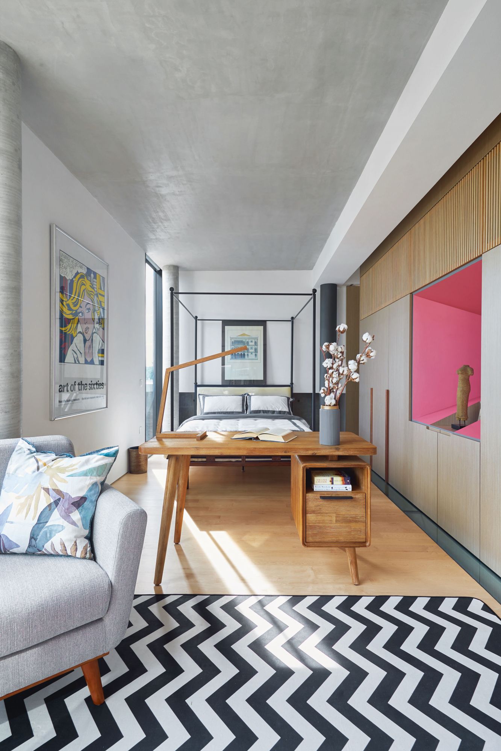Dubbed the 'House of Spice', RT+Q co-founder Rene Tan’s semi-detached home was a testbed for the architect to try out new ideas
Unbounded by the typical client’s more conservative requirements, an architect’s home offers a chance for radical experimentation. This was the case for Rene Tan, who helms RT+Q Architects with his partner TK Quek.
Tan’s wife Chuah Woei Woei, a director in a bank, and the couple’s teenage daughter, Lara, have playfully christened their new abode the “House of Spice” after the edible garden terracing and the property’s various hidden doors and alcoves. But Tan candidly thinks the name “House of Rejects” may be more accurate as it brings to life many discarded ideas from past projects that the architect has realised in his family home.
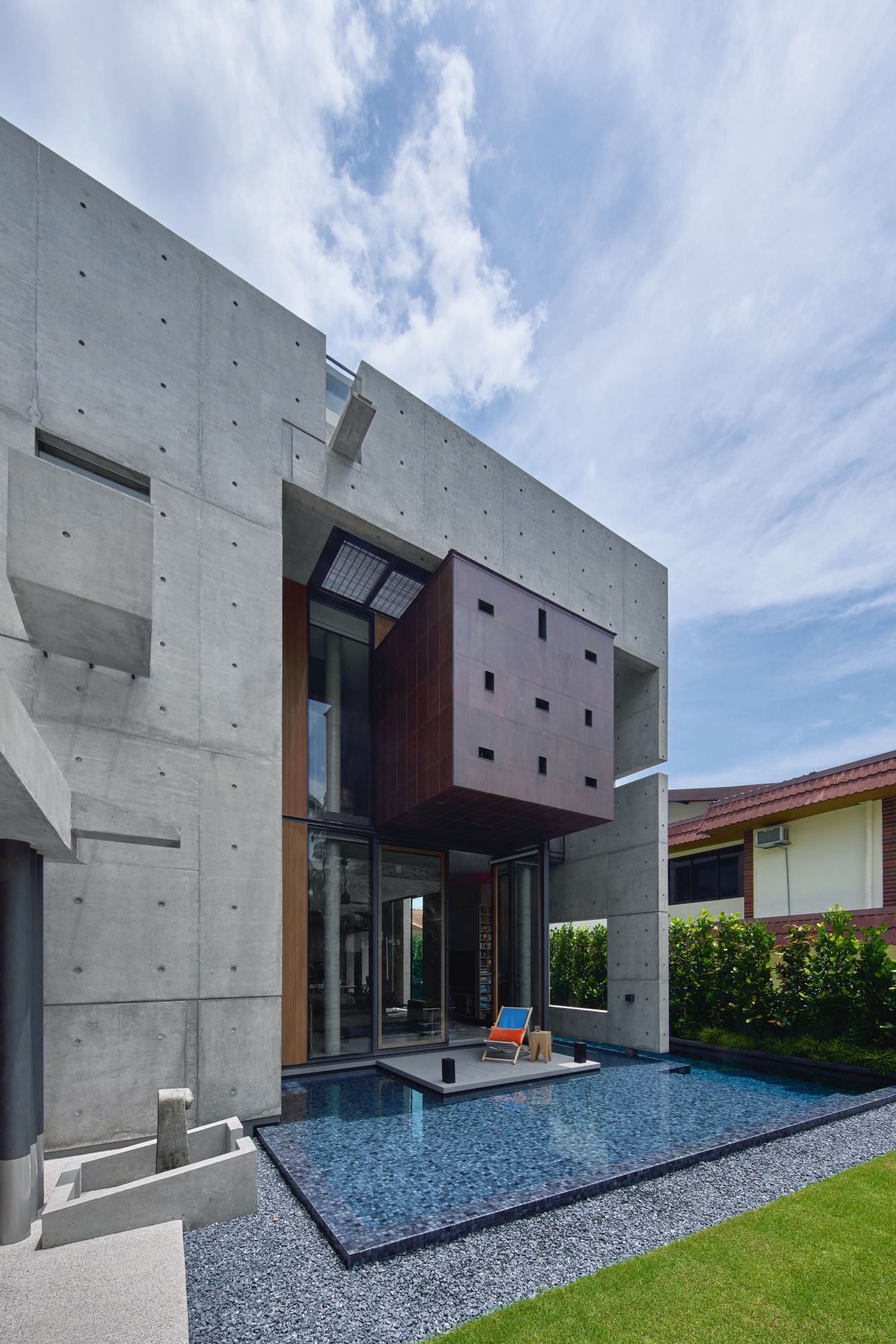
The 4,811sqft semi-detached house is the family’s third residence in 20 years. The first was a conservation shophouse and the second, a terrace house with an unforgiving, all-white facade. As a lesson learnt from the previous abode, the facade of the family’s new property is easy to maintain but engaging, with vibrant boxes composed in corten steel, glass and reconstituted timber protruding from a fair-faced concrete shell.
Modernist architect Le Corbusier’s avant-garde public housing projects influenced this compositional play of concrete and colour. The concrete shell shields an inner wall-and-glass layer, protecting the interiors from the heat and rain.
See also: Kitchen Tour: A Cat-Friendly Culinary Zone Made For An Architect's Family And Their Pets

