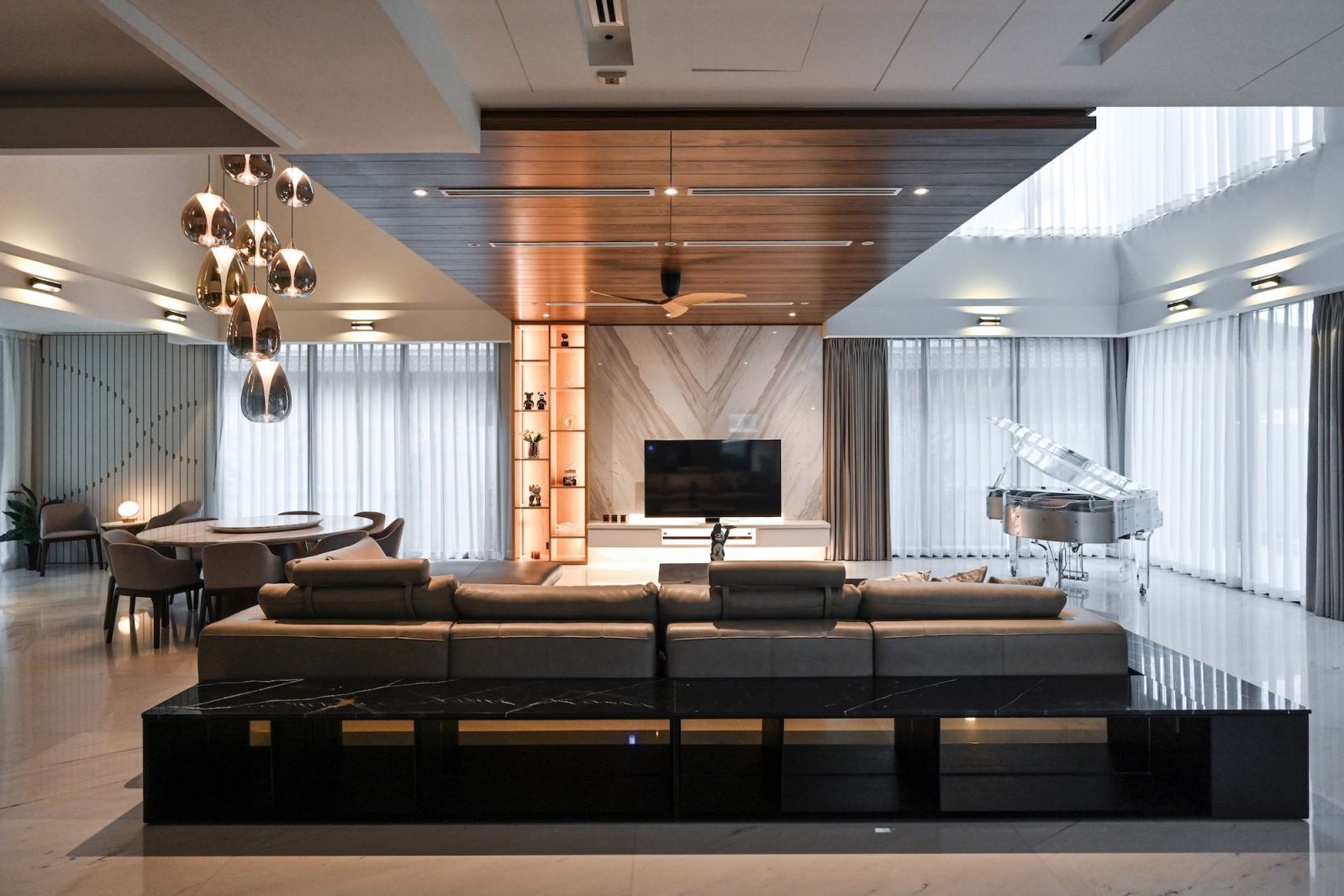OD&A luxe minimalist home for a family in Kuala Lumpur home seamlessly blends purpose and aesthetics.
Located in Alam Damai, Cheras, Kuala Lumpur, this 3-storey bungalow spanning 7,585 square feet was tailored by award-winning design studio OD&A to meet the unique needs of a family who are in the property development business.
With their background, the family had a keen eye for detail and placed a high value on exceptional workmanship, meticulous detailing, and the use of top-quality materials.
The project’s trajectory began in 2018, although interior design works could only commence in November 2021 due to pandemic disruptions. Despite this, the project was handed over in January 2023, during which the designer crafted a residence that encapsulated all of the family’s needs and a true sense of home.
The design rationale was driven by the family’s close-knit nature and desire for a simple yet beautiful home that reflects their values and lifestyle.
With an overarching goal of creating a modern and timeless space, focusing on quality, honesty, and a sense of simplicity, the challenge was translating these core values into a physical living environment.
See also: This US$37 million Champ de Mars home is the most expensive Paris apartment sold this year












