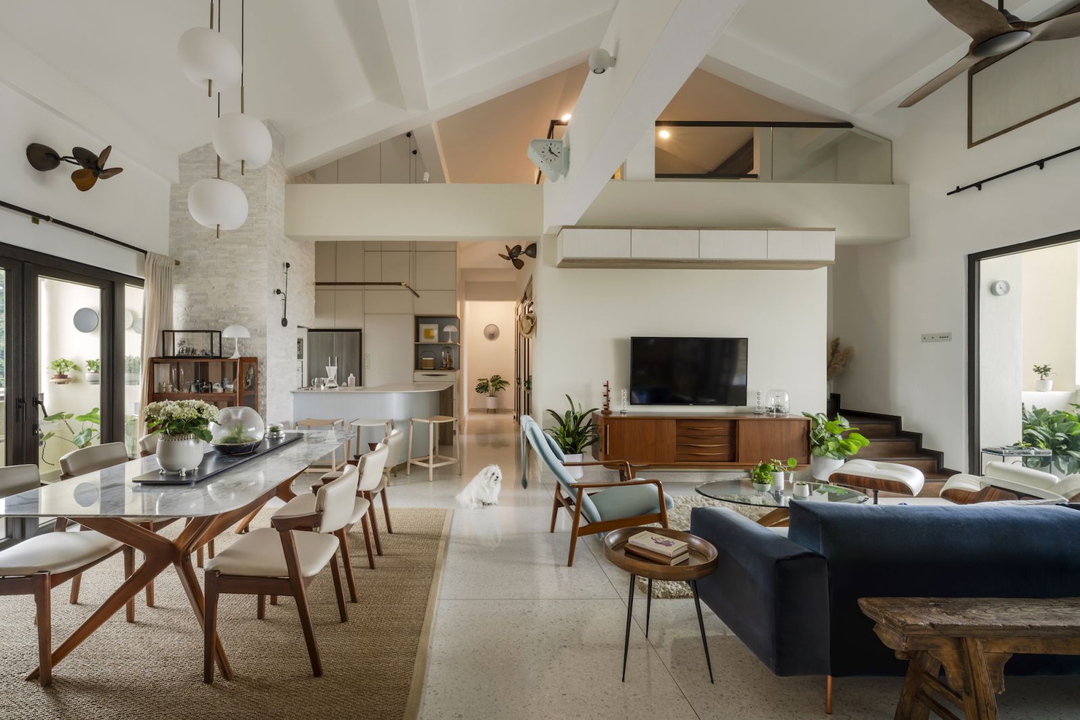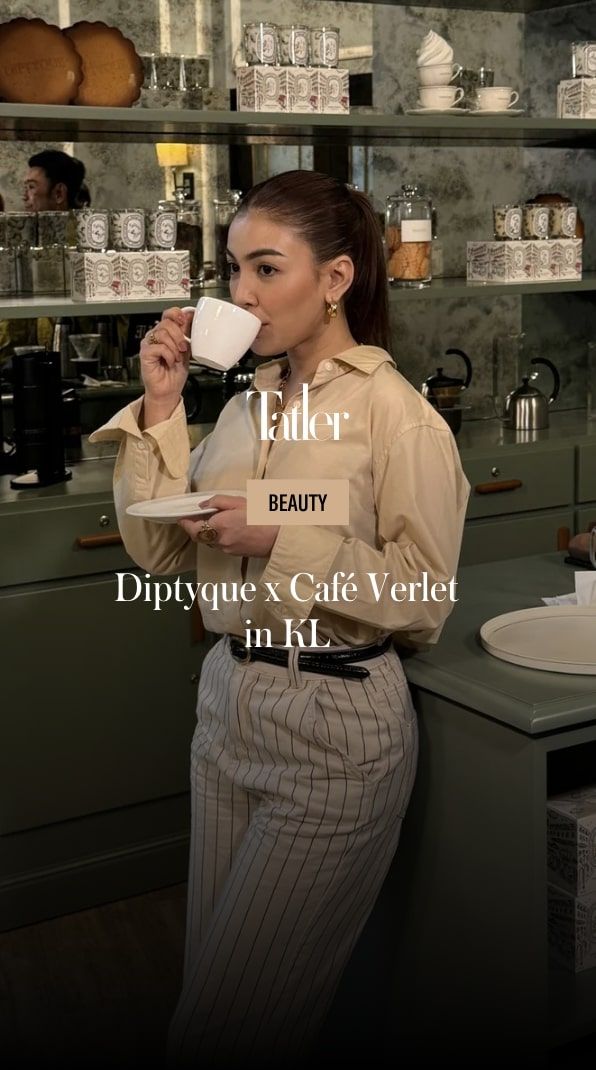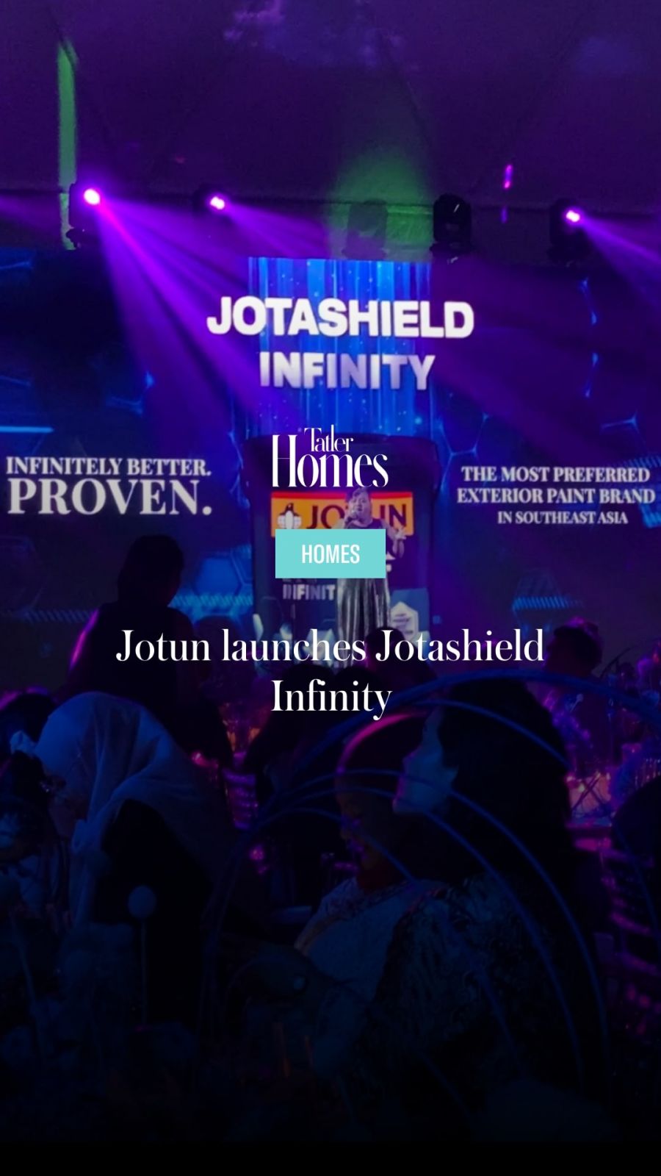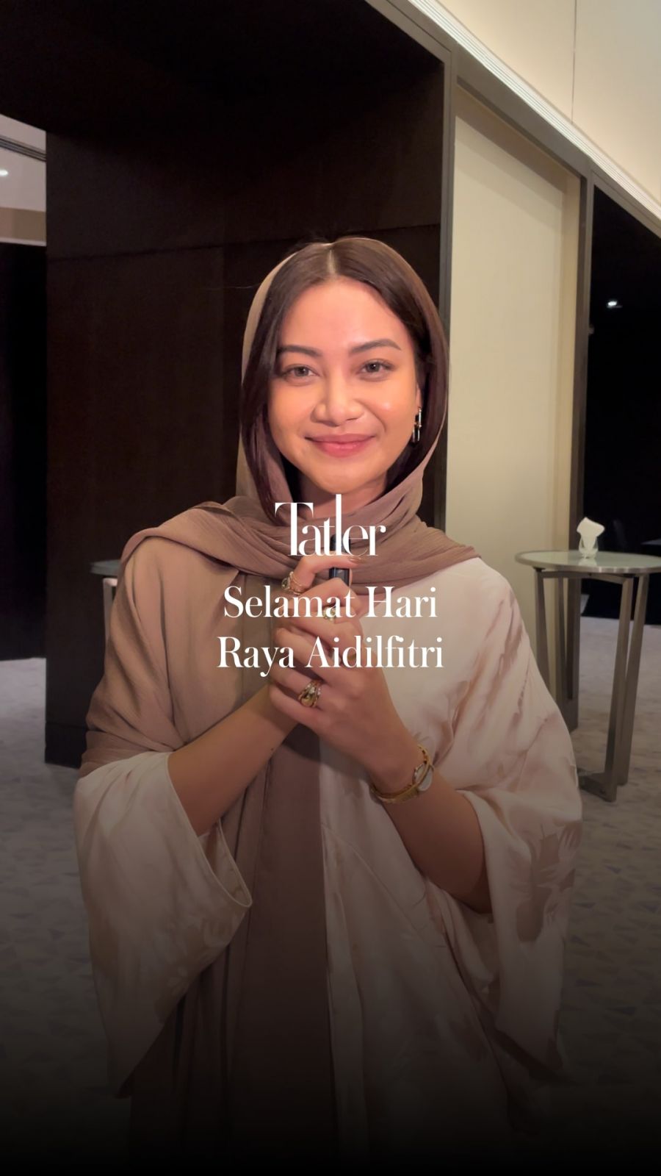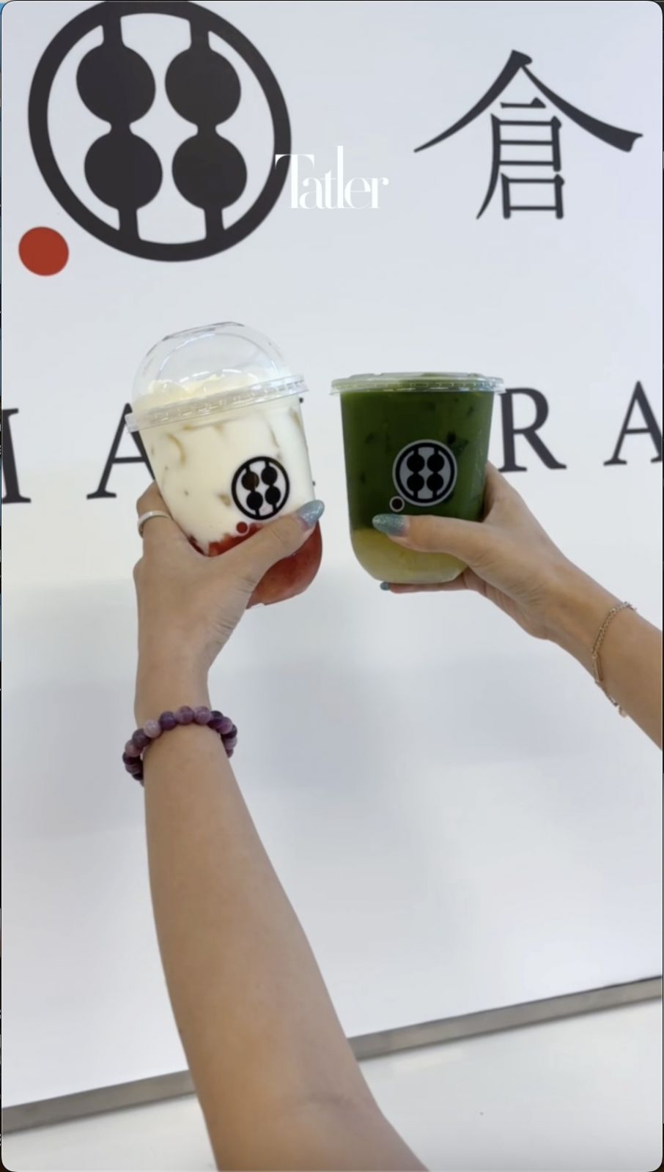The vertical volume of this Kuala Lumpur residence provides a perfect space for tasteful mid-century aesthetics
This charming penthouse in Tivoli Villas, Bangsar, boasts a living area whose ceiling space is breathtakingly capacious and airy.
Priscilla Ng, co-founder of interior design studio paul+pris, shares that it was precisely this vertical volume that served as the guiding inspiration: “the potential was great as there was so much we could do with the height and void - not many condos have the same potential.”
It goes without saying that the location itself is ideal. Tivoli Villas is within walking distance of Bangsar Shopping Centre, and this 1,800 sq ft unit’s three balconies offer unobstructed views of greenery across Universiti Malaya’s campus. However, the property in its original state was run-down and not in a livable condition.
Read more: 5 tips on starting your own vintage Eames collection

It was clear that major and extensive renovation would have to be carried out - not only to remove the existing 8.5-9 ft plaster ceiling but also to knock down walls to create an open concept space encompassing the living, dining and kitchen areas.
Turning this potential into reality involved close collaboration between the designers and their clients, Jaclyn Lee and Johnny Doran. The design studio took on interior-designing and space-planning duties while Jaclyn oversaw the interior decoration.
See also: 10 eclectic Malaysian homes full of character and art
