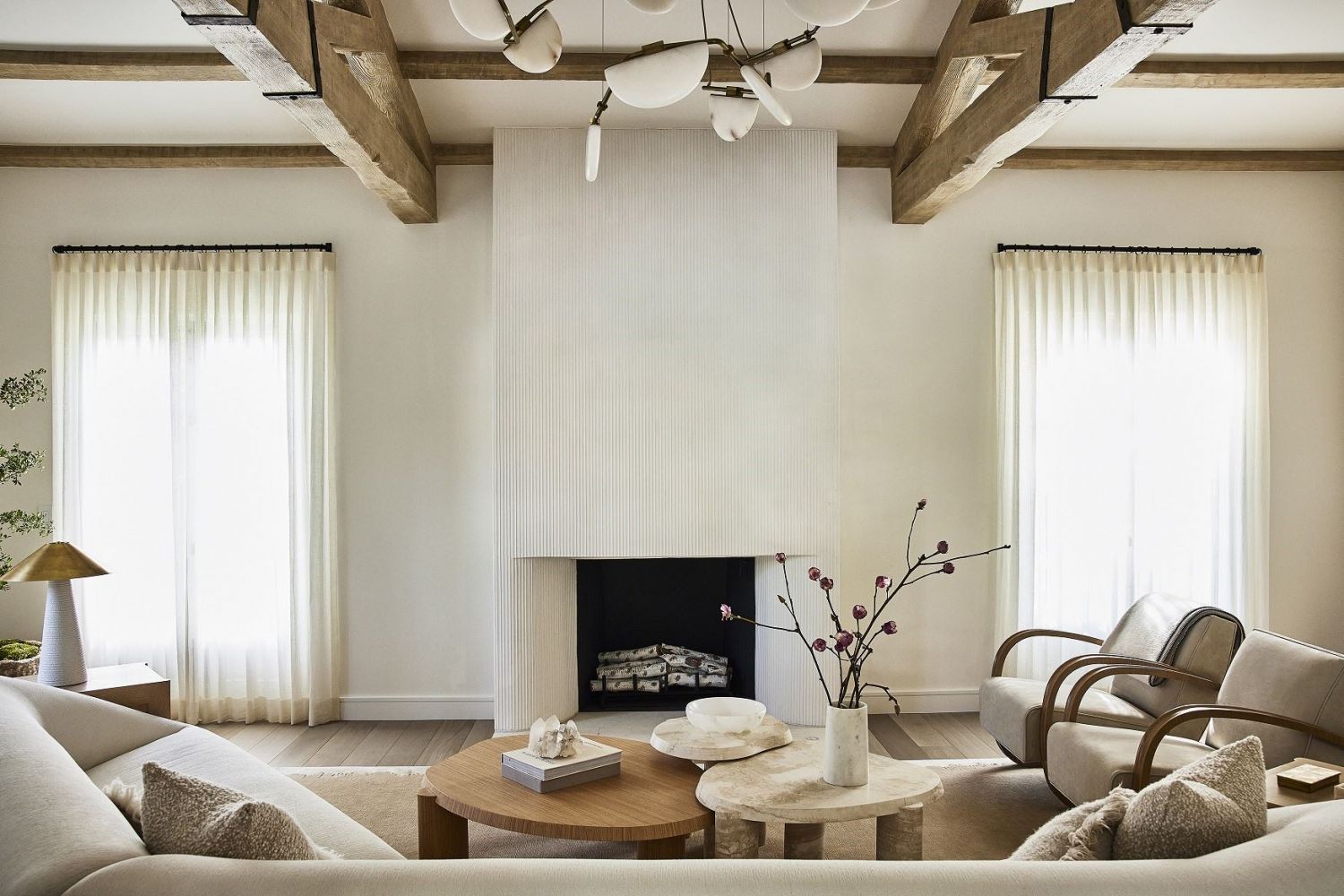Million Dollar Listing reality TV star Tracy Tutor’s Spanish Colonial house has an enviably calming, minimalist interior punctuated by subtle design highlights
Viewed against some of its swankier, more palatial neighbours in Beverly Hills, Tracy Tutor’s Los Angeles home might seem almost restrained in comparison, with nary an excessive architectural flourish or overblown design detail to be found.
Regardless, the two-storey, Spanish-style property boasts regal bones of its own, with its trademark arched doorways and windows, and distinctive tiled roof asserting its robust structural form and heritage. But it is on the inside that the abode really holds court, with its masterful application of warm, neutral hues and impactful design touches convening to form a cosy, welcoming oasis in the bustling City of Angels.
Don’t miss: Selling Sunset’s Vanessa Villela on Recovering from Covid-19 and What May Happen in Season 5
Herself a powerhouse property agent—as well as an author, actress and TV personality, being one of the stars of the real estate-themed reality TV show Million Dollar Listing Los Angeles—Tutor sought a sanctuary that was an elegant blend of “Californian ease” and “modernised old Hollywood”, says Kara Smith, founder of Los Angeles-based interior design firm KES Studio, which worked on the makeover of the 5,250 sq ft property.
“As Tracy represents buyers and sellers for some of the most prestigious properties in Los Angeles, she wanted an interior that would reflect her own sophisticated aesthetic,” adds Smith.
The three-bedroom, five-bathroom house, which had also been previously owned by influential film producer and studio executive Darryl F. Zanuck, proved an apt canvas for Smith’s creative composition: a colour palette of neutral tones, which Tutor adores; luxury organic materials and textiles; and beautiful curved lines throughout the home, all combining for a gorgeous yet functional interior.
“Luckily, [both] our aesthetics were very much in tune,” laughs Smith.
In case you missed it: 5 TV Series for Those Who Love Home Tours and Real Estate


















