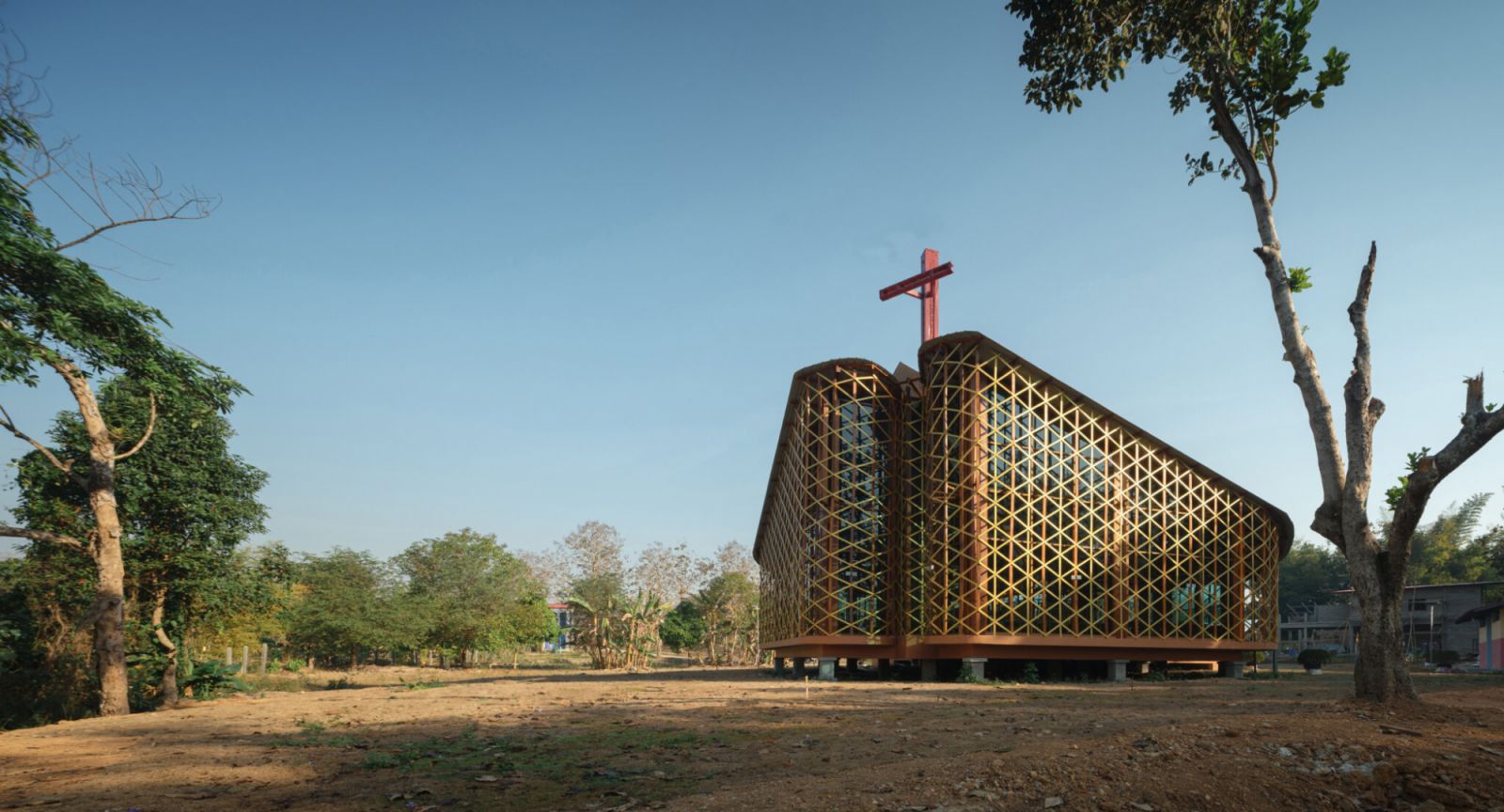Where better to commemorate the resurrection of Christ than these beautifully designed churches in Southeast Asia?
Easter Sunday is a sacred time for devout Christians and Catholics worldwide, a moment of reflection, prayer and celebration of the resurrection of Jesus Christ.
In Southeast Asia, a region steeped in cultural diversity and religious heritage, this spiritual observance is marked by a plethora of well-preserved churches; architectural gems that not only offer spiritual sanctity, but also boast majestic, opulent designs comparable to those found in Europe.
Besides that, more contemporary churches have been built in recent years while adhering to the traditional spatial organisation of the Christians and Catholics, and they have also included sustainable practices and community-focused initiatives.
From the oldest pre-war church atop the Borneon hill to a crab-shaped temple standing in between two nation’s ongoing conflict to one on a remote island, here are seven design-led churches that provide parishioners with serene spaces to commemorate Easter Sunday, and embrace their faith throughout the year.
Read more: 7 awe inspiring modern churches worldwide
1. St Michael’s and All Angels Church, Malaysia
St Michael’s and All Angels Church—affectionately known as St Michael—stands as the oldest stone church in Sandakan, Sabah. Its origins trace back to the late 19th century, when clergyman William Henry Elton acquired a two-acre property and spent the next 30 years overseeing the construction of the Anglican church.
Designed by New Zealand architect BW Mountfort, the church bears the distinctive Gothic Revival style, initially intended to be crafted from Bornean belian wood or ironwood, named as such due to its wood density that is heavier than water.
See also: Platform of unity: Pandelela Rinong on how her unique Malaysian identity is a source of strength






















