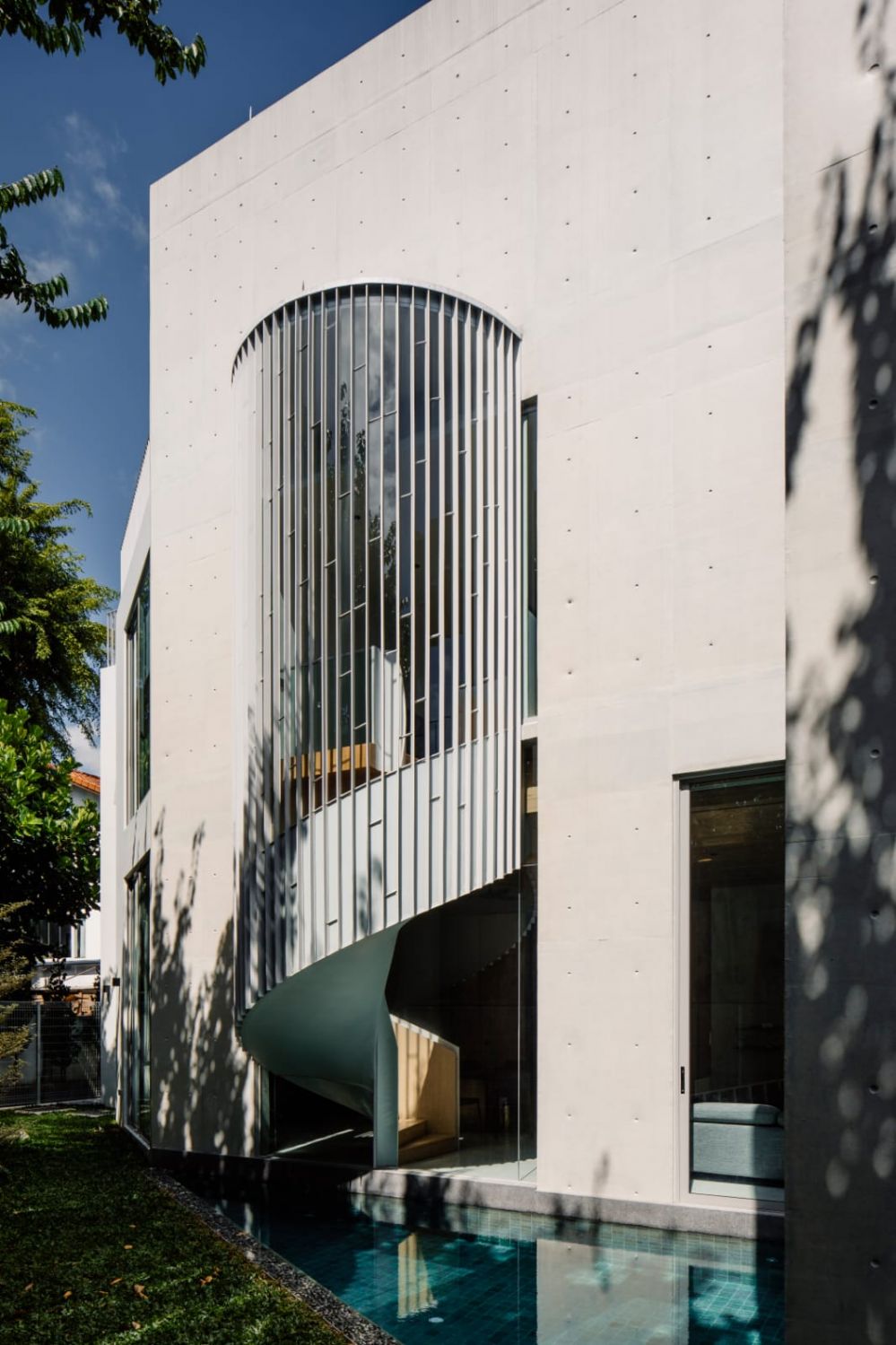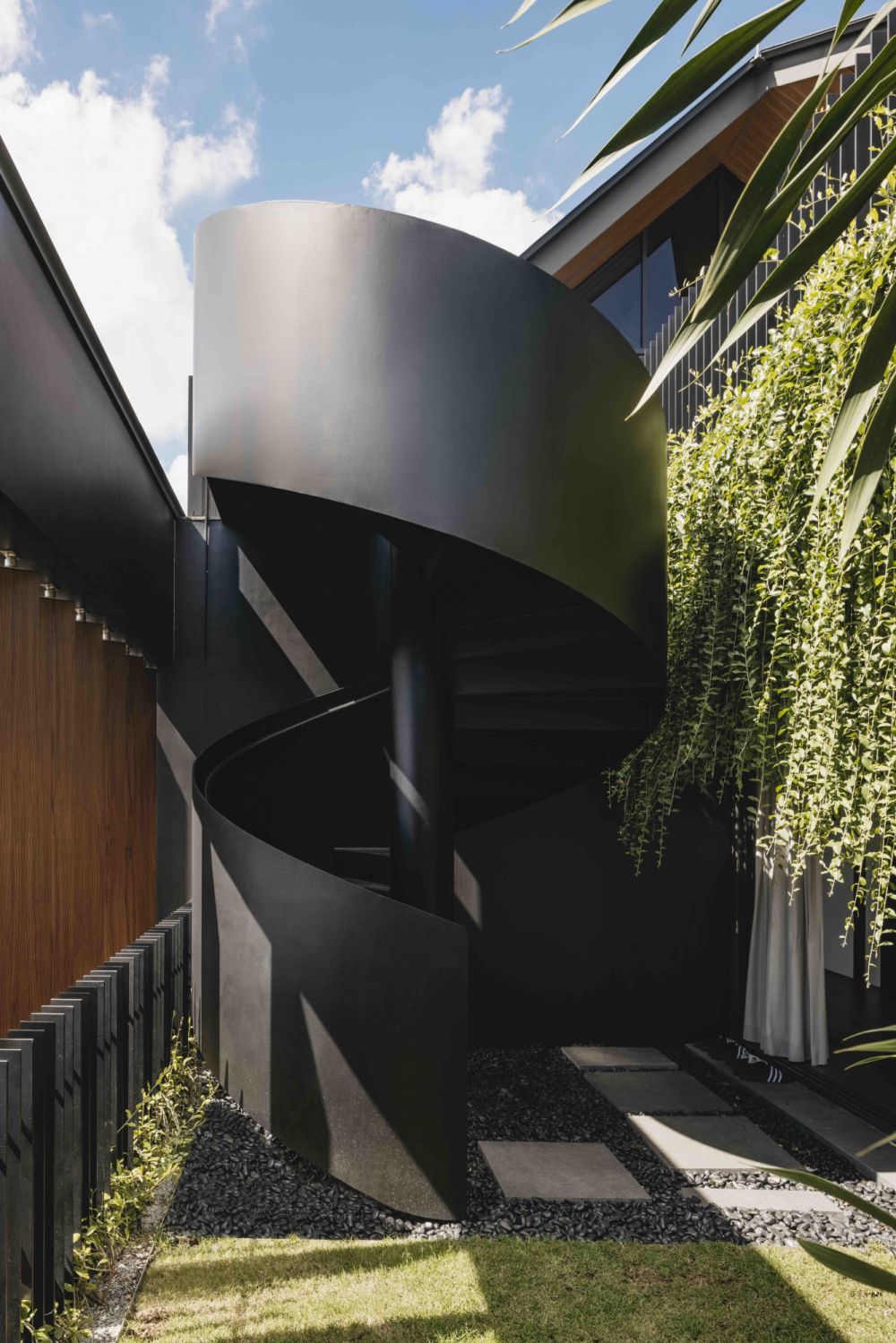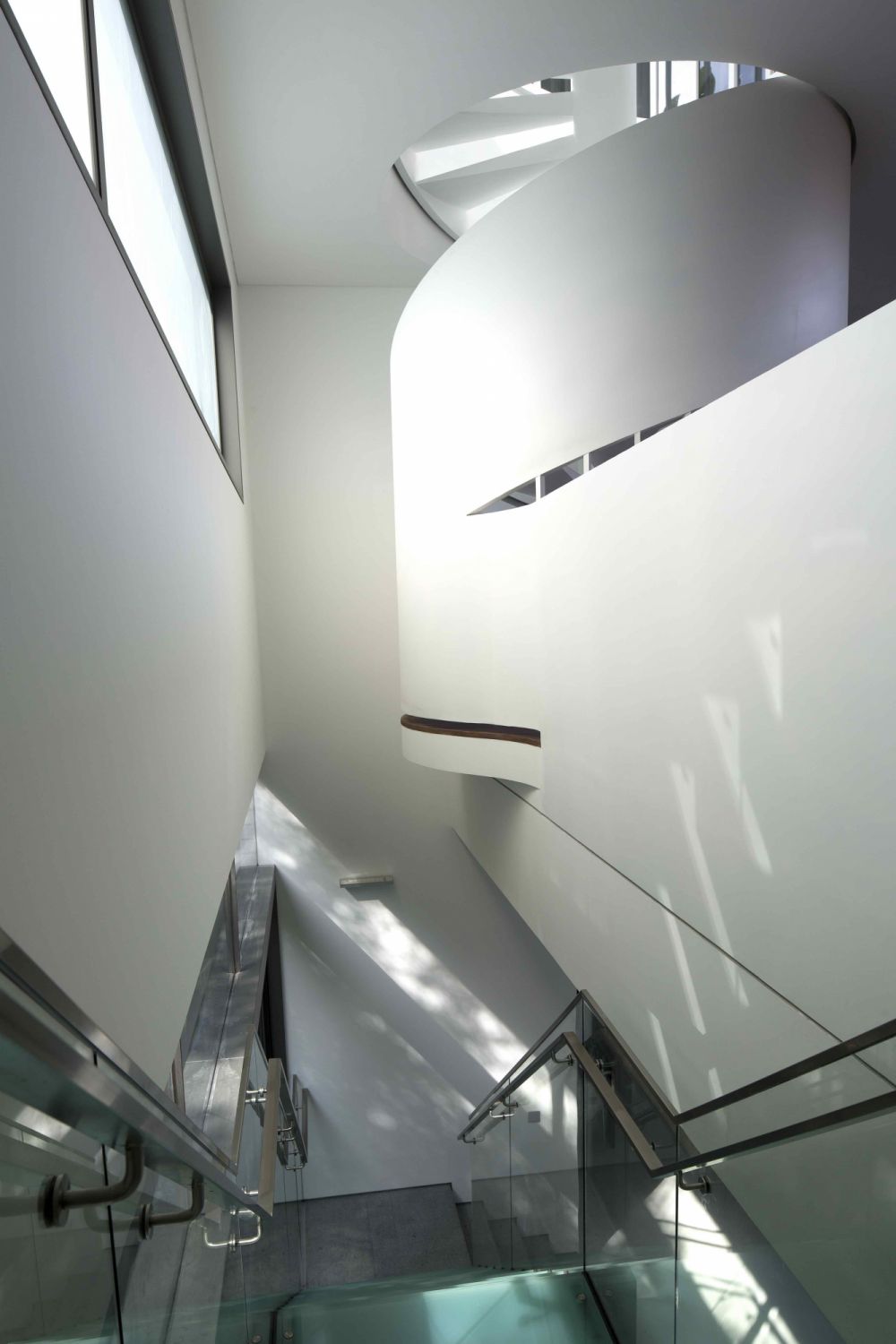Spiral staircases provide a sense of drama in a home. We glean some tips from architects on how to design beautiful yet functional spiral staircases
Functionally, the role of staircases is to link separate levels but by way of their being single elements within a larger space lends them great creative potential. It’s all the more so for spiral staircases, with their organic lines and curvilinear sense of movement.
Here, we speak to the architects who have designed some of the most beautiful spiral staircases for houses in Singapore—they share the details to note if you’re thinking of having these beautiful sculptural steps in your home too.
Don’t Miss: 10 Statement Staircases That are the Centrepieces of These Homes
1. Make it the focal point


“A spiral staircase can be designed to be fully visible in its entirety in an open space such as a courtyard or double-volume living room,” says Tan Cher Ming of Ming Architects. “For a statement piece, I feel the beauty of a spiral staircase comes from its curving forms and the way it casts shadows when daylight hits its surfaces.”
Read More: Home Tour: How A Curved Staircase Became The Focal Point Of This Minimalist House
Agrees Lim Cheng Kooi, founder of AR43 Architects, “A staircase is one of the most important elements within the house that to position it strategically is to achieve a sense of procession and drama.” For Perforated House, a recent project in Singapore, he designed a black spiral outdoor staircase to rise within the landscape like an enigmatic black sculpture.





